354 Foto di taverne contemporanee con cornice del camino piastrellata
Filtra anche per:
Budget
Ordina per:Popolari oggi
1 - 20 di 354 foto
1 di 3
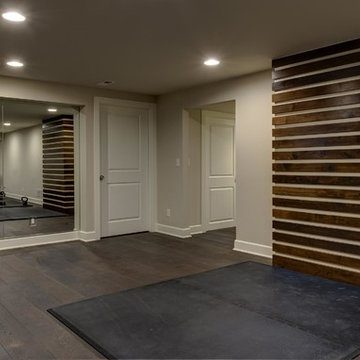
©Finished Basement Company
Foto di un'ampia taverna design seminterrata con pareti grigie, parquet scuro, camino lineare Ribbon, cornice del camino piastrellata e pavimento marrone
Foto di un'ampia taverna design seminterrata con pareti grigie, parquet scuro, camino lineare Ribbon, cornice del camino piastrellata e pavimento marrone

Immagine di una grande taverna minimal con sbocco, pareti grigie, moquette, camino classico, cornice del camino piastrellata e pavimento grigio

Ispirazione per una grande taverna contemporanea interrata con pareti bianche, parquet chiaro, camino lineare Ribbon e cornice del camino piastrellata

Esempio di una grande taverna minimal con pavimento in gres porcellanato, pavimento grigio, sbocco, pareti bianche, camino classico e cornice del camino piastrellata

A comfortable and contemporary family room that accommodates a family's two active teenagers and their friends as well as intimate adult gatherings. Fireplace flanked by natural grass cloth wallpaper warms the space and invites friends to open the sleek sleeper sofa and spend the night.
Stephani Buchman Photography
www.stephanibuchmanphotgraphy.com

This beautiful home in Brandon recently completed the basement. The husband loves to golf, hence they put a golf simulator in the basement, two bedrooms, guest bathroom and an awesome wet bar with walk-in wine cellar. Our design team helped this homeowner select Cambria Roxwell quartz countertops for the wet bar and Cambria Swanbridge for the guest bathroom vanity. Even the stainless steel pegs that hold the wine bottles and LED changing lights in the wine cellar we provided.
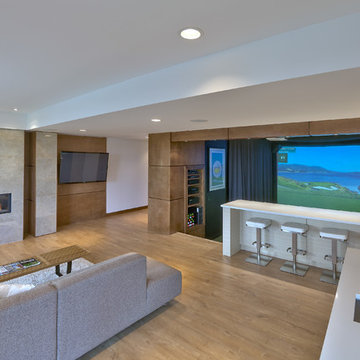
Daniel Wexler
Idee per una grande taverna minimal con sbocco, parquet chiaro, camino lineare Ribbon e cornice del camino piastrellata
Idee per una grande taverna minimal con sbocco, parquet chiaro, camino lineare Ribbon e cornice del camino piastrellata
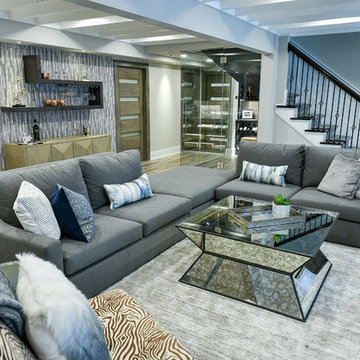
Ispirazione per una grande taverna minimal con sbocco, pareti grigie, pavimento in vinile, camino lineare Ribbon, cornice del camino piastrellata e pavimento grigio

New finished basement. Includes large family room with expansive wet bar, spare bedroom/workout room, 3/4 bath, linear gas fireplace.
Ispirazione per una grande taverna contemporanea con sbocco, angolo bar, pareti grigie, pavimento in vinile, camino classico, cornice del camino piastrellata, pavimento grigio, soffitto ribassato e carta da parati
Ispirazione per una grande taverna contemporanea con sbocco, angolo bar, pareti grigie, pavimento in vinile, camino classico, cornice del camino piastrellata, pavimento grigio, soffitto ribassato e carta da parati

Basement bar
Ispirazione per una grande taverna minimal con sbocco, pareti grigie, pavimento in laminato, camino classico, cornice del camino piastrellata e pavimento marrone
Ispirazione per una grande taverna minimal con sbocco, pareti grigie, pavimento in laminato, camino classico, cornice del camino piastrellata e pavimento marrone
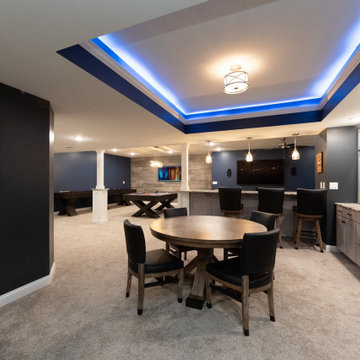
For the adult entertainment area, Riverside Construction designed a custom bar with shaker-style custom cabinetry, an undermount sink, and a full-size refrigerator. The deep open shelving was highlighted with a white contemporary subway tile backsplash, providing an ideal place to display accessories and sports memorabilia.
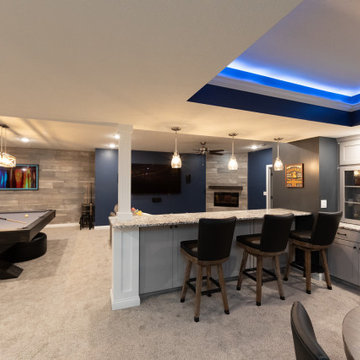
As a newer home, the ceilings were already nice and tall, but the partially finished basement exposed unsightly ductwork. Riverside designed a decorative tray ceiling that artfully hid much of the ductwork and created a visually-appealing focal point for the room.
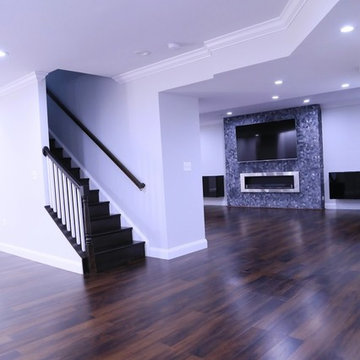
Basement bar
Esempio di una grande taverna design con sbocco, pareti grigie, pavimento in laminato, camino classico, cornice del camino piastrellata e pavimento marrone
Esempio di una grande taverna design con sbocco, pareti grigie, pavimento in laminato, camino classico, cornice del camino piastrellata e pavimento marrone
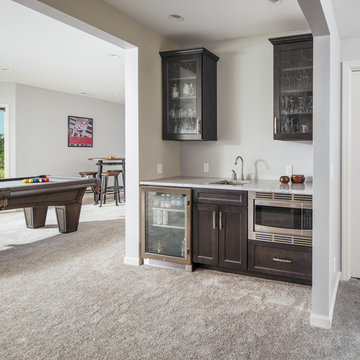
Thomas Grady Photography
Idee per un'ampia taverna design con sbocco, pareti grigie, moquette, camino classico, cornice del camino piastrellata e pavimento beige
Idee per un'ampia taverna design con sbocco, pareti grigie, moquette, camino classico, cornice del camino piastrellata e pavimento beige
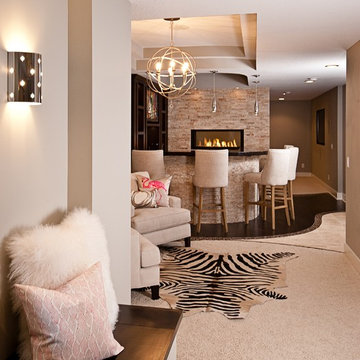
Alyssa Lee Photography
Foto di una grande taverna design seminterrata con pareti grigie, parquet scuro, camino bifacciale, cornice del camino piastrellata e pavimento marrone
Foto di una grande taverna design seminterrata con pareti grigie, parquet scuro, camino bifacciale, cornice del camino piastrellata e pavimento marrone
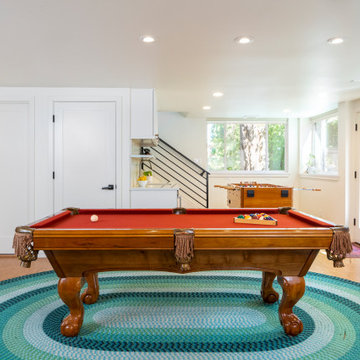
The basement can function as an entire rentable studio unit. There is a separate access door, a kitchenette, living room, bathroom, laundry and storage.

New finished basement. Includes large family room with expansive wet bar, spare bedroom/workout room, 3/4 bath, linear gas fireplace.
Ispirazione per una grande taverna minimal con sbocco, angolo bar, pareti grigie, pavimento in vinile, camino classico, cornice del camino piastrellata, pavimento grigio, soffitto ribassato e carta da parati
Ispirazione per una grande taverna minimal con sbocco, angolo bar, pareti grigie, pavimento in vinile, camino classico, cornice del camino piastrellata, pavimento grigio, soffitto ribassato e carta da parati
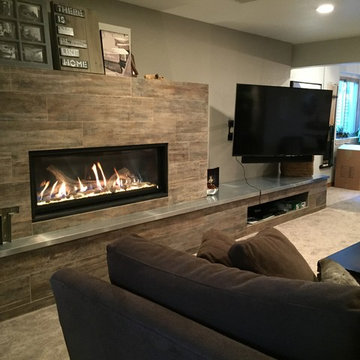
Ric Forest
Ispirazione per una grande taverna minimal con sbocco, pareti beige, camino lineare Ribbon, cornice del camino piastrellata, moquette e pavimento beige
Ispirazione per una grande taverna minimal con sbocco, pareti beige, camino lineare Ribbon, cornice del camino piastrellata, moquette e pavimento beige
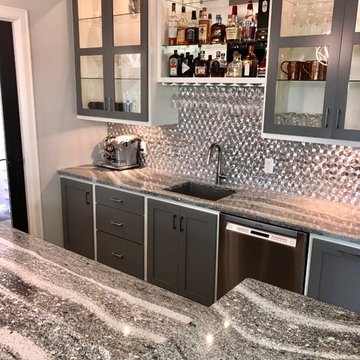
This beautiful home in Brandon recently completed the basement. The husband loves to golf, hence they put a golf simulator in the basement, two bedrooms, guest bathroom and an awesome wet bar with walk-in wine cellar. Our design team helped this homeowner select Cambria Roxwell quartz countertops for the wet bar and Cambria Swanbridge for the guest bathroom vanity. Even the stainless steel pegs that hold the wine bottles and LED changing lights in the wine cellar we provided.
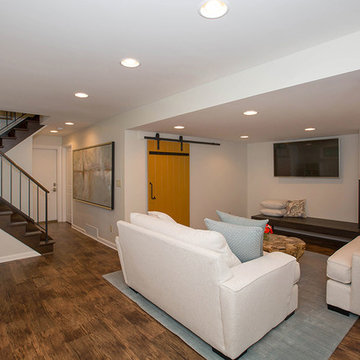
Ispirazione per una taverna contemporanea interrata di medie dimensioni con pareti beige, pavimento in legno massello medio, camino ad angolo, cornice del camino piastrellata e pavimento marrone
354 Foto di taverne contemporanee con cornice del camino piastrellata
1