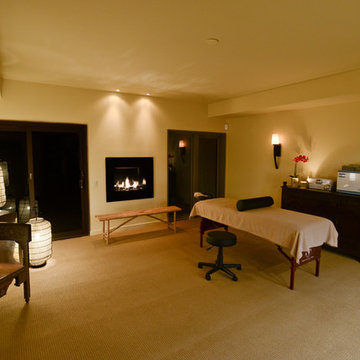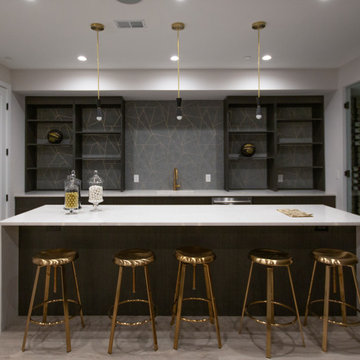631 Foto di taverne contemporanee
Filtra anche per:
Budget
Ordina per:Popolari oggi
1 - 20 di 631 foto
1 di 3

Andy Mamott
Idee per una grande taverna minimal seminterrata con pareti grigie, parquet scuro, nessun camino, pavimento grigio e angolo bar
Idee per una grande taverna minimal seminterrata con pareti grigie, parquet scuro, nessun camino, pavimento grigio e angolo bar

Idee per una grande taverna minimal con pareti bianche, parquet chiaro, nessun camino e pavimento beige

Chic. Moody. Sexy. These are just a few of the words that come to mind when I think about the W Hotel in downtown Bellevue, WA. When my client came to me with this as inspiration for her Basement makeover, I couldn’t wait to get started on the transformation. Everything from the poured concrete floors to mimic Carrera marble, to the remodeled bar area, and the custom designed billiard table to match the custom furnishings is just so luxe! Tourmaline velvet, embossed leather, and lacquered walls adds texture and depth to this multi-functional living space.
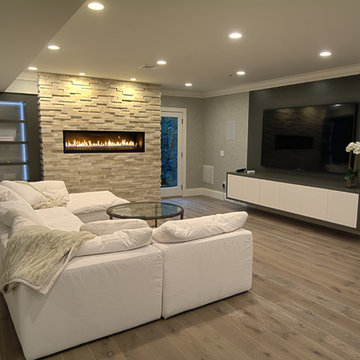
Eddie Day
Ispirazione per una grande taverna contemporanea con sbocco, pavimento in legno massello medio, camino sospeso, cornice del camino in pietra e pavimento grigio
Ispirazione per una grande taverna contemporanea con sbocco, pavimento in legno massello medio, camino sospeso, cornice del camino in pietra e pavimento grigio

Marina Storm
Esempio di una grande taverna minimal interrata con pareti beige, pavimento in legno massello medio, camino lineare Ribbon e pavimento marrone
Esempio di una grande taverna minimal interrata con pareti beige, pavimento in legno massello medio, camino lineare Ribbon e pavimento marrone
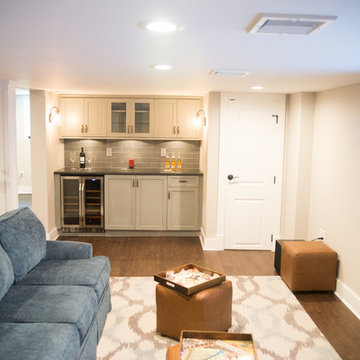
Basement View
Esempio di una grande taverna contemporanea interrata con pareti grigie, pavimento in legno massello medio e nessun camino
Esempio di una grande taverna contemporanea interrata con pareti grigie, pavimento in legno massello medio e nessun camino
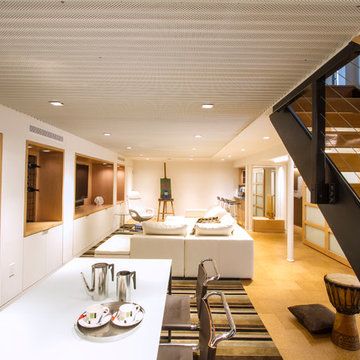
Lower Level family room with Acoustic ceiling and built in storage
Photo by:Jeffrey Edward Tryon
Idee per una taverna contemporanea seminterrata di medie dimensioni con pareti bianche, moquette e pavimento giallo
Idee per una taverna contemporanea seminterrata di medie dimensioni con pareti bianche, moquette e pavimento giallo
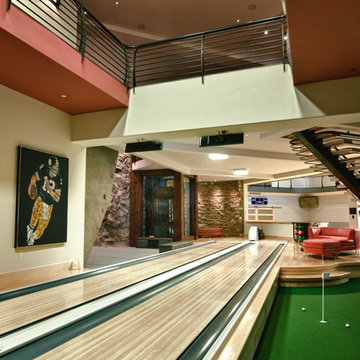
Doug Burke Photography
Esempio di una grande taverna contemporanea con sala giochi, pareti beige e parquet chiaro
Esempio di una grande taverna contemporanea con sala giochi, pareti beige e parquet chiaro

BASEMENT CINEMA, POOL ROOM AND WINE BAR IN WEST LONDON
We created this generous space in the basement of a detached family home. Our clients were keen to have a private area for chilling out, watching films and most importantly, throwing parties!
The palette of colours we chose here calmly envelop you as you relax. Then later when the party is in full swing, and the lights are up, the colours take on a more vibrant quality.
MOOD LIGHTING, ATMOSPHERE AND DRAMA
Mood lighting plays an important role in this basement. The two natural light sources are a walk-on glass floor in the room above, and the open staircase leading up to it. Apart from that, this was a dark space which gave us the perfect opportunity to do something really dramatic with the lighting.
Most of the lights are on separate circuits, giving plenty of options in terms of mood scenes. The pool table is overhung by three brass and amber glass pendants, which we commissioned from one of our trade suppliers. Our beautifully curated artwork is tastefully lit with downlights and picture lights. LEDs give a warm glow around the perimeters of the media unit, wine rack and bar top.
CONTEMPORARY PRIVATE MEMBERS CLUB FEEL
The traditional 8-foot American pool table was made bespoke in our selection of finishes. As always, we made sure there was a full cue’s length all the way around the playing area.
We designed the bar and wine rack to be custom made for this project. The natural patina of the brass worktop shows every mark and stain, which might sound impractical but in reality looks quirky and timeless. The bespoke bar cabinetry was finished in a chestnut brown lacquer spray paint.
On this project we delivered our full interior design service, which includes concept design visuals, a rigorous technical design package and a full project coordination and installation service.
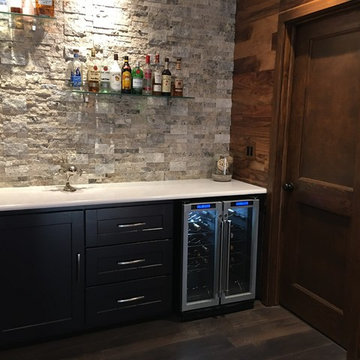
Custom bar cabinets and glass shelves in basement with builtin wine cooler and custom built wood doors.
Ispirazione per una grande taverna design con sbocco, pareti grigie e pavimento in laminato
Ispirazione per una grande taverna design con sbocco, pareti grigie e pavimento in laminato

Idee per un'ampia taverna contemporanea con sbocco, pareti beige, pavimento in legno massello medio e pavimento marrone
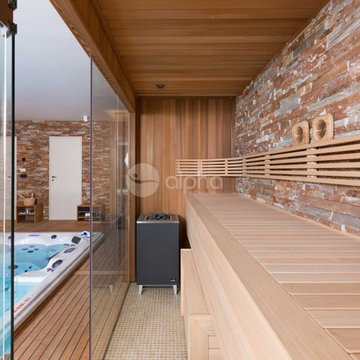
Alpha Wellness Sensations is a global leader in sauna manufacturing, indoor and outdoor design for traditional saunas, infrared cabins, steam baths, salt caves and tanning beds. Our company runs its own research offices and production plant in order to provide a wide range of innovative and individually designed wellness solutions.
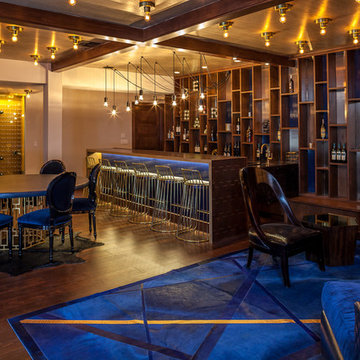
Lower level entertaining area with custom bar, wine cellar and walnut cabinetry.
Immagine di una grande taverna design interrata con pareti beige, parquet scuro e pavimento marrone
Immagine di una grande taverna design interrata con pareti beige, parquet scuro e pavimento marrone
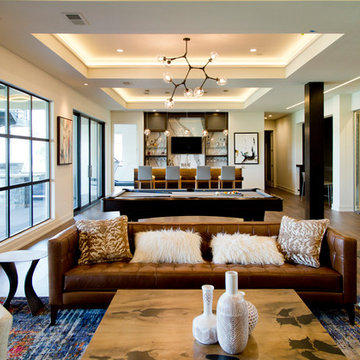
Esempio di un'ampia taverna contemporanea con sbocco, pareti beige, pavimento in legno massello medio e pavimento marrone

A light filled basement complete with a Home Bar and Game Room. Beyond the Pool Table and Ping Pong Table, the floor to ceiling sliding glass doors open onto an outdoor sitting patio.
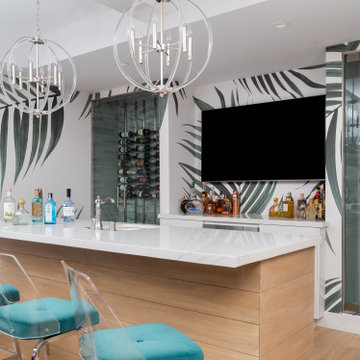
{rimary Bathroom tub is gorgeous
Immagine di una grande taverna contemporanea interrata con sala giochi, pareti bianche e carta da parati
Immagine di una grande taverna contemporanea interrata con sala giochi, pareti bianche e carta da parati

Esempio di una grande taverna minimal con pavimento in gres porcellanato, pavimento grigio, sbocco, pareti bianche, camino classico e cornice del camino piastrellata

Basement entertaining at it's best! Bar, theater, guest room, and kids play area
Idee per un'ampia taverna contemporanea con sbocco, pareti blu, parquet chiaro, nessun camino e pavimento marrone
Idee per un'ampia taverna contemporanea con sbocco, pareti blu, parquet chiaro, nessun camino e pavimento marrone
631 Foto di taverne contemporanee
1
