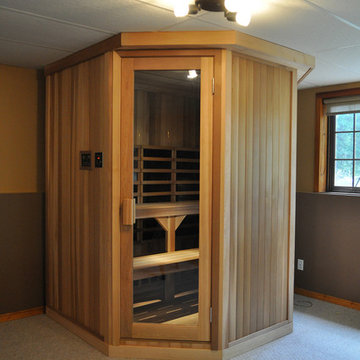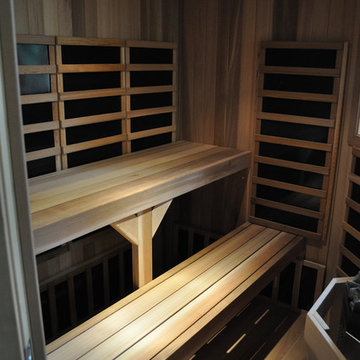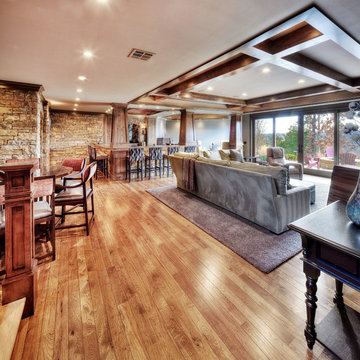82 Foto di taverne american style
Ordina per:Popolari oggi
1 - 20 di 82 foto
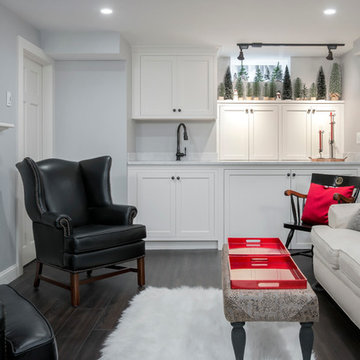
The washer and dryer and plumbing now hides behind the new built in cabinetry that was built and painted to match the stock cabinets ordered by the designer.
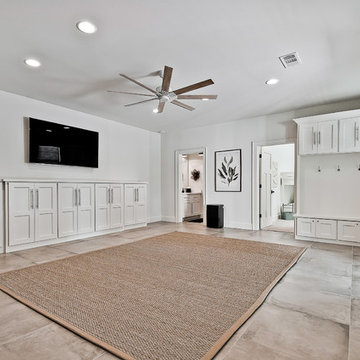
Esempio di una grande taverna stile americano con sbocco, pareti bianche, pavimento in gres porcellanato e pavimento blu
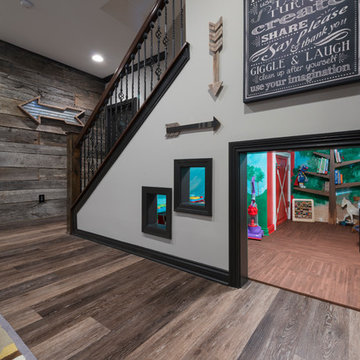
Photo Credit: Chris Whonsetler
Foto di una grande taverna american style interrata con pareti grigie e pavimento in laminato
Foto di una grande taverna american style interrata con pareti grigie e pavimento in laminato
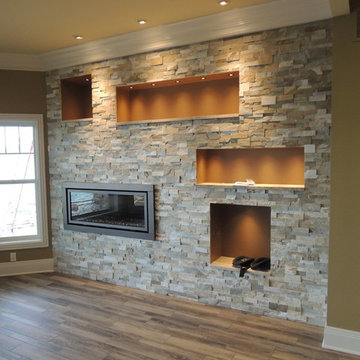
Foto di un'ampia taverna american style con sbocco, pareti beige, parquet chiaro, camino lineare Ribbon, cornice del camino in pietra e pavimento multicolore
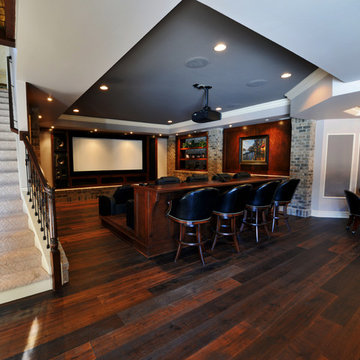
Foto di un'ampia taverna american style con sbocco, pareti beige, parquet scuro e nessun camino
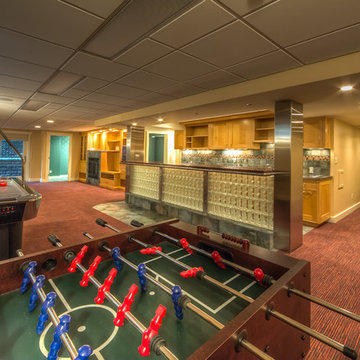
Everet Regal
www.eregalstudio.com/
Idee per una grande taverna stile americano con sbocco, pareti beige, moquette, camino classico e pavimento rosso
Idee per una grande taverna stile americano con sbocco, pareti beige, moquette, camino classico e pavimento rosso
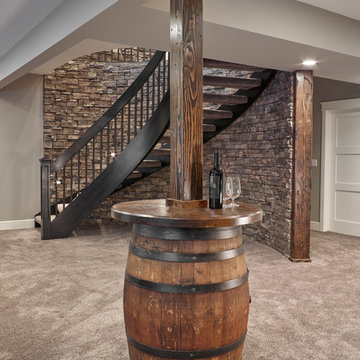
We love when clients are able to allow us to be creative with support beams. Making them seem less like a support post and more tied in with the rest of the interior theme.
The barrel is such a great touch.
Photography by: Merle Prosofsky
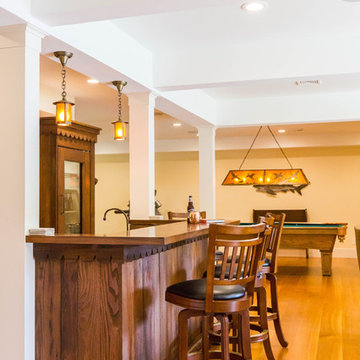
Expansive entertainment spaces! The lower level of the home is nothing short of a resort! A custom bar (some of which is from the original home), meets all entertaining needs; a glass front fridge, copper sink, plenty of work space, granite counter tops, a mirrored back bar reflecting the river views! Comfortable seating warmed by a wood stove, a pool table and gym! The media room is just down the hall.
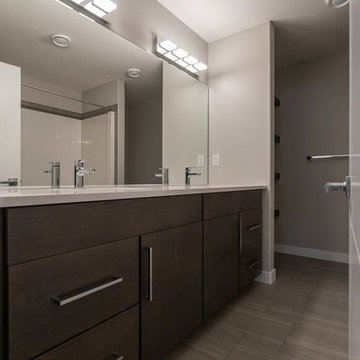
The basement development has been completed in our Murano home. It includes a builders standard fireplace with tile surround, a wet bar and 2 bedrooms. The space has been used well and the oversized windows allow for lots of natural light.
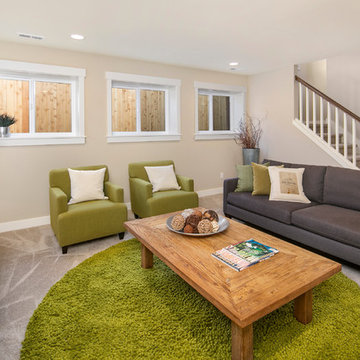
Foto di una taverna american style con moquette, pareti beige, nessun camino e sbocco
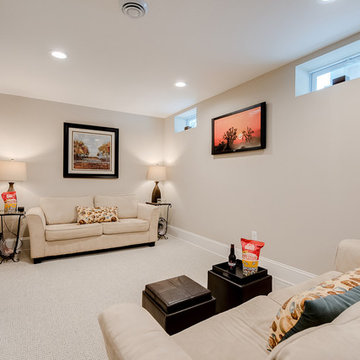
Ispirazione per una taverna american style interrata di medie dimensioni con pareti grigie, moquette e pavimento bianco
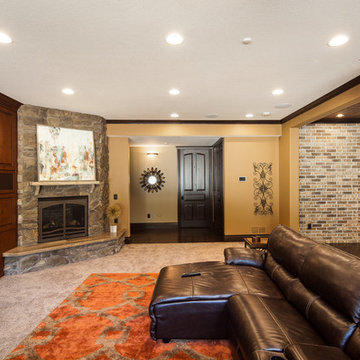
Idee per una grande taverna stile americano interrata con pareti marroni, parquet scuro, camino classico e cornice del camino in pietra
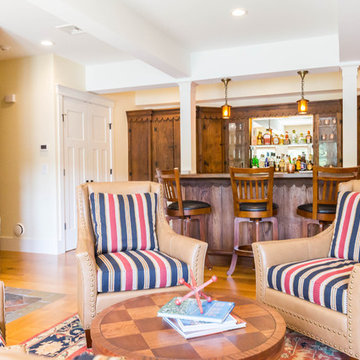
Expansive entertainment spaces! The lower level of the home is nothing short of a resort! A custom bar (some of which is from the original home), meets all entertaining needs; a glass front fridge, copper sink, plenty of work space, granite counter tops, a mirrored back bar reflecting the river views! Comfortable seating warmed by a wood stove, a pool table and gym! The media room is just down the hall.
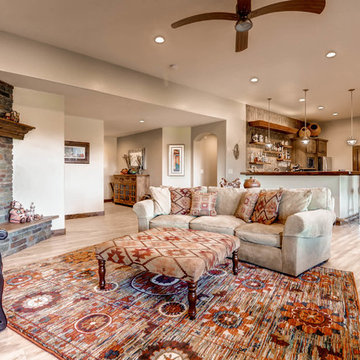
This fully finished lower level includes a custom wet bar, guest rooms, and bathroom that opens to the outdoor living space with outdoor, inground pool.
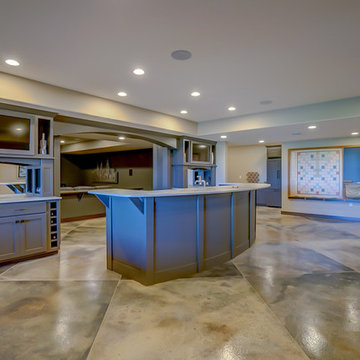
Craftsman Construction
Ispirazione per una grande taverna american style seminterrata con pareti grigie, pavimento in cemento e pavimento marrone
Ispirazione per una grande taverna american style seminterrata con pareti grigie, pavimento in cemento e pavimento marrone
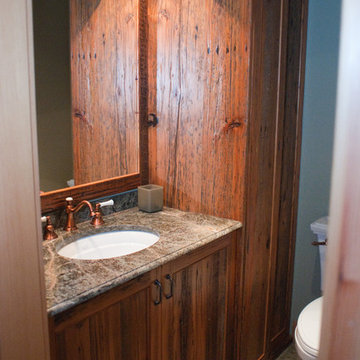
This small powder room tucked in behind the bar area is custom built in reclaimed pine to match the bar. The vanity counter top is in Forest Green marble with copper fixtures. Photo by Split Second Photography
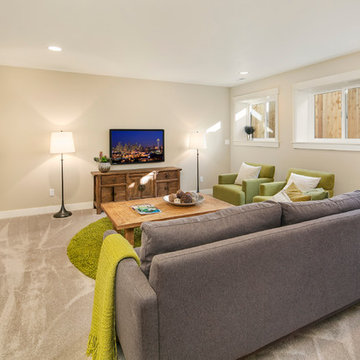
Esempio di una taverna stile americano con moquette, sbocco, pareti beige e nessun camino
82 Foto di taverne american style
1
