44.595 Foto di scale con alzata in legno
Filtra anche per:
Budget
Ordina per:Popolari oggi
161 - 180 di 44.595 foto
1 di 2
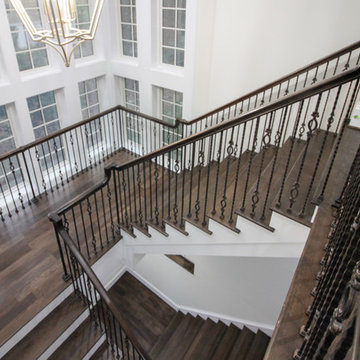
This design utilizes the available well-lit interior space (complementing the existing architecture aesthetic), a floating mezzanine area surrounded by straight flights composed of 1” hickory treads, a hand-forged metal balustrade system, and a stained wooden handrail to match finished flooring. The balcony/mezzanine area is visually open to the floor space below and above, and it is supported by a concealed structural beam. CSC 1976-2020 © Century Stair Company. ® All Rights Reserved.

The rear pool deck has its own staircase, which leads down to their private beachfront. The base landing of the stair connects to an outdoor shower for rinsing off after a day in the sand.
Photographer: Daniel Contelmo Jr.
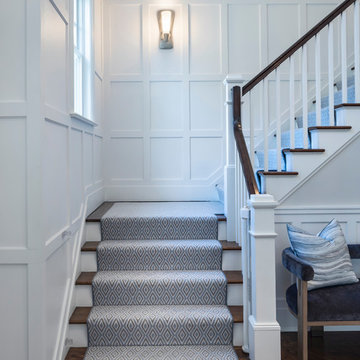
John Neitzel
Immagine di una grande scala a "L" chic con pedata in moquette, alzata in legno e parapetto in legno
Immagine di una grande scala a "L" chic con pedata in moquette, alzata in legno e parapetto in legno
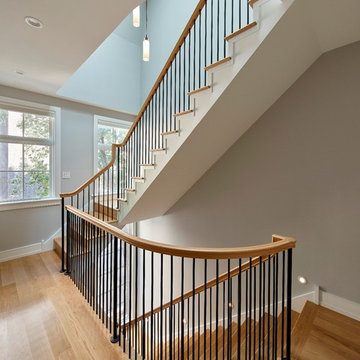
Jeffrey Totaro
Immagine di una scala a "L" design con pedata in legno, alzata in legno e parapetto in metallo
Immagine di una scala a "L" design con pedata in legno, alzata in legno e parapetto in metallo
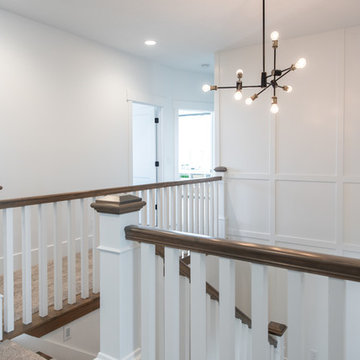
Jared Medley
Ispirazione per una scala a "U" tradizionale di medie dimensioni con pedata in legno, alzata in legno e parapetto in legno
Ispirazione per una scala a "U" tradizionale di medie dimensioni con pedata in legno, alzata in legno e parapetto in legno
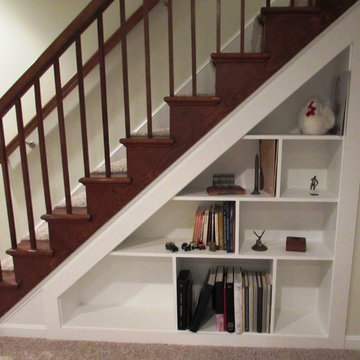
Talon Construction residential remodeled basement in Clarksburg, MD 20871 with storage compartments under the stairs
Foto di una scala a rampa dritta tradizionale di medie dimensioni con pedata in legno, alzata in legno e parapetto in legno
Foto di una scala a rampa dritta tradizionale di medie dimensioni con pedata in legno, alzata in legno e parapetto in legno

Our bespoke staircase was designed meticulously with the joiner and steelwork fabricator. The wrapping Beech Treads and risers and expressed with a shadow gap above the simple plaster finish.
The steel balustrade continues to the first floor and is under constant tension from the steel yachting wire.
Darry Snow Photography
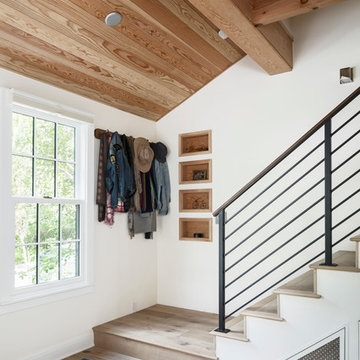
Ispirazione per una scala a rampa dritta country con pedata in legno, alzata in legno e parapetto in metallo
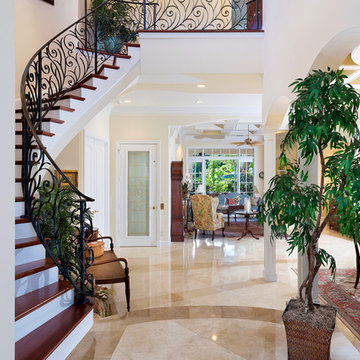
Entryway
Idee per una scala a chiocciola tropicale di medie dimensioni con pedata in legno, alzata in legno e parapetto in metallo
Idee per una scala a chiocciola tropicale di medie dimensioni con pedata in legno, alzata in legno e parapetto in metallo
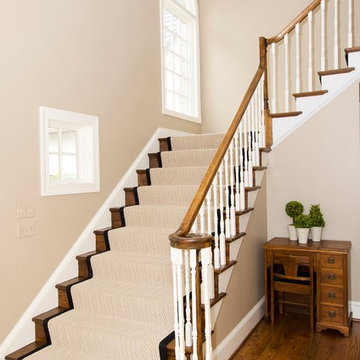
Esempio di una grande scala a "L" tradizionale con pedata in moquette, alzata in legno e parapetto in legno
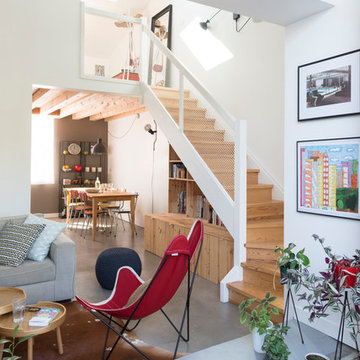
crédit photo:Julien Fernandez
Esempio di una scala a "L" nordica con pedata in legno e alzata in legno
Esempio di una scala a "L" nordica con pedata in legno e alzata in legno
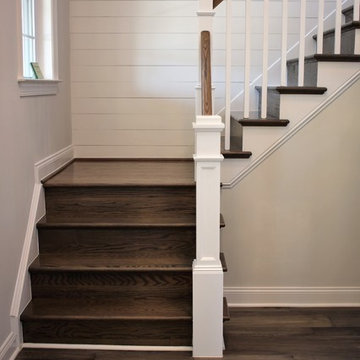
This is a Toll Brothers home with craftsmen newels, square white balusters, and stained oak treads and risers. Pictures taken by Catie Hope of Hope Vine Photography.
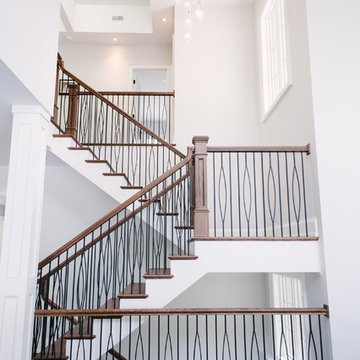
Foto di un'ampia scala a "U" design con pedata in legno, alzata in legno e parapetto in materiali misti
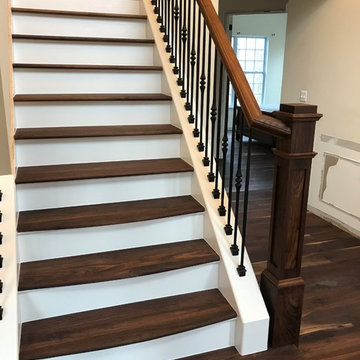
Idee per una grande scala a "L" chic con pedata in legno verniciato, alzata in legno e parapetto in materiali misti

Esempio di una scala curva minimalista di medie dimensioni con pedata in legno, alzata in legno e parapetto in legno
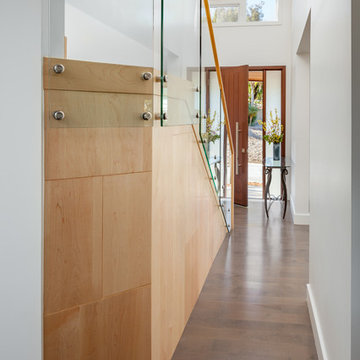
Custom staircase
Esempio di una scala a rampa dritta minimalista di medie dimensioni con pedata in vetro, alzata in legno e parapetto in vetro
Esempio di una scala a rampa dritta minimalista di medie dimensioni con pedata in vetro, alzata in legno e parapetto in vetro

David O. Marlow
Idee per un'ampia scala sospesa minimal con pedata in legno, alzata in legno e parapetto in vetro
Idee per un'ampia scala sospesa minimal con pedata in legno, alzata in legno e parapetto in vetro
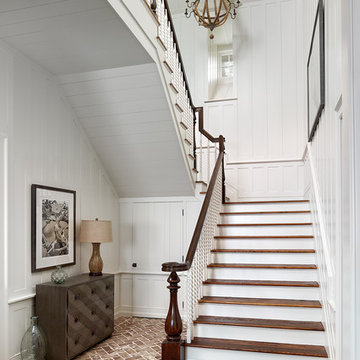
Esempio di una scala a "U" stile marinaro con pedata in legno, alzata in legno e parapetto in legno
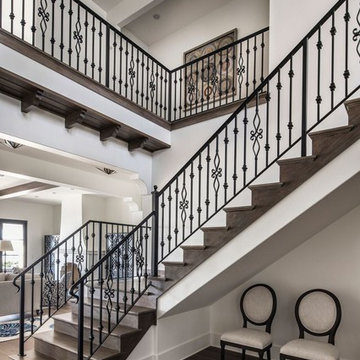
Esempio di una grande scala a "L" mediterranea con pedata in legno, alzata in legno e parapetto in metallo
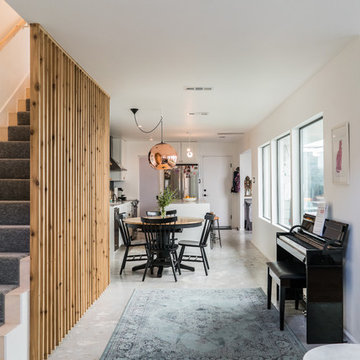
Esempio di una scala a rampa dritta stile americano di medie dimensioni con pedata in legno, parapetto in legno e alzata in legno
44.595 Foto di scale con alzata in legno
9