7.118 Foto di scale con alzata in legno e parapetto in metallo
Filtra anche per:
Budget
Ordina per:Popolari oggi
1 - 20 di 7.118 foto
1 di 3

Photography by Brad Knipstein
Immagine di una grande scala a "L" classica con pedata in legno, alzata in legno e parapetto in metallo
Immagine di una grande scala a "L" classica con pedata in legno, alzata in legno e parapetto in metallo

The staircase once housed a traditional railing with twisted iron pickets. During the renovation, the skirt board was painted in the new wall color, and railings replaced in gunmetal gray steel with a stained wood cap. The end result is an aesthetic more in keeping with the homeowner's collection of contemporary artwork mixed with antiques.
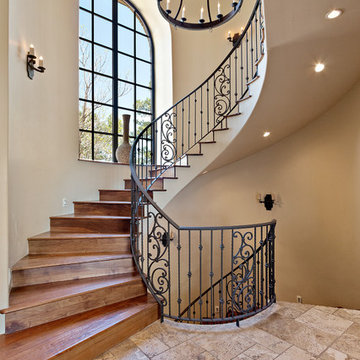
Foto di una grande scala curva mediterranea con pedata in legno, alzata in legno e parapetto in metallo

Modern staircase with black metal railing, large windows and black sconces.
Idee per una scala sospesa minimalista di medie dimensioni con pedata in legno, alzata in legno e parapetto in metallo
Idee per una scala sospesa minimalista di medie dimensioni con pedata in legno, alzata in legno e parapetto in metallo
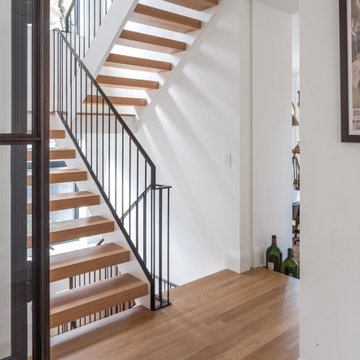
Foto di una grande scala a "U" tradizionale con pedata in legno, alzata in legno e parapetto in metallo

The Ross Peak Steel Stringer Stair and Railing is full of functionality and flair. Steel stringers paired with waterfall style white oak treads, with a continuous grain pattern for a seamless design. A shadow reveal lined with LED lighting follows the stairs up, illuminating the Blue Burned Fir wall. The railing is made of stainless steel posts and continuous stainless steel rod balusters. The hand railing is covered in a high quality leather and hand stitched, tying the contrasting industrial steel with the softness of the wood for a finished look. Below the stairs is the Illuminated Stair Wine Closet, that’s extenuated by stair design and carries the lighting into the space.
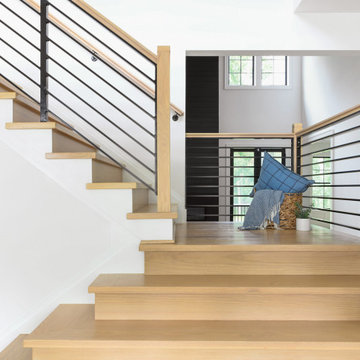
This modern farmhouse showcases our studio’s signature style of uniting California-cool style with Midwestern traditional. Double islands in the kitchen offer loads of counter space and can function as dining and workstations. The black-and-white palette lends a modern vibe to the setup. A sleek bar adjacent to the kitchen flaunts open shelves and wooden cabinetry that allows for stylish entertaining. While warmer hues are used in the living areas and kitchen, the bathrooms are a picture of tranquility with colorful cabinetry and a calming ambiance created with elegant fixtures and decor.
---
Project designed by Pasadena interior design studio Amy Peltier Interior Design & Home. They serve Pasadena, Bradbury, South Pasadena, San Marino, La Canada Flintridge, Altadena, Monrovia, Sierra Madre, Los Angeles, as well as surrounding areas.
---
For more about Amy Peltier Interior Design & Home, click here: https://peltierinteriors.com/
To learn more about this project, click here:
https://peltierinteriors.com/portfolio/modern-elegant-farmhouse-interior-design-vienna/
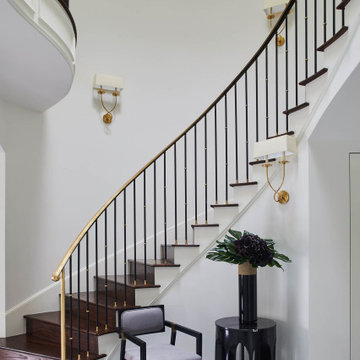
Ispirazione per una scala curva classica con pedata in legno, alzata in legno e parapetto in metallo
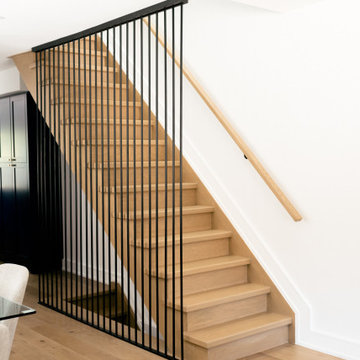
Foto di una scala a rampa dritta design con pedata in legno, alzata in legno e parapetto in metallo
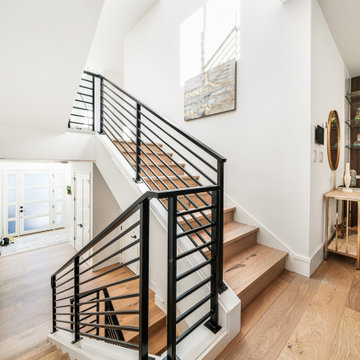
Idee per una scala a "U" design con pedata in legno, alzata in legno e parapetto in metallo
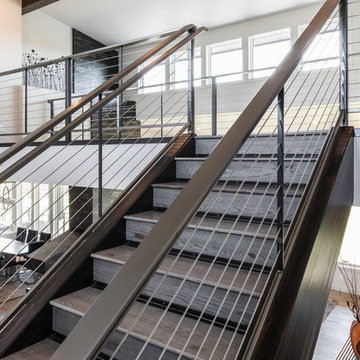
The staircase leads to a bridge overlooking the entry and living room and leads to another office and flexible room and full bathroom. The flexible room is being used as a home theater space.

Idee per una scala a "L" minimalista di medie dimensioni con pedata in legno, alzata in legno e parapetto in metallo
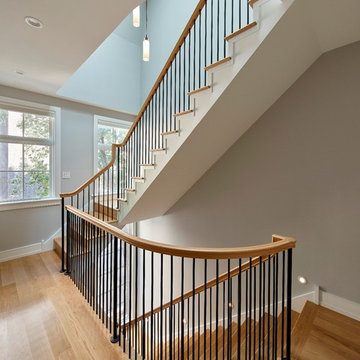
Jeffrey Totaro
Immagine di una scala a "L" design con pedata in legno, alzata in legno e parapetto in metallo
Immagine di una scala a "L" design con pedata in legno, alzata in legno e parapetto in metallo

Foto di una grande scala a "U" moderna con pedata in legno, alzata in legno e parapetto in metallo

Our bespoke staircase was designed meticulously with the joiner and steelwork fabricator. The wrapping Beech Treads and risers and expressed with a shadow gap above the simple plaster finish.
The steel balustrade continues to the first floor and is under constant tension from the steel yachting wire.
Darry Snow Photography
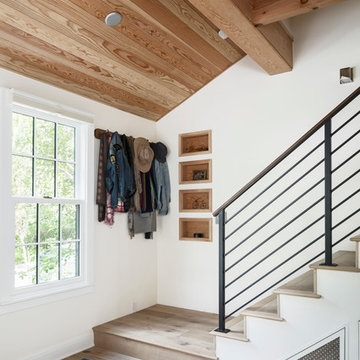
Ispirazione per una scala a rampa dritta country con pedata in legno, alzata in legno e parapetto in metallo
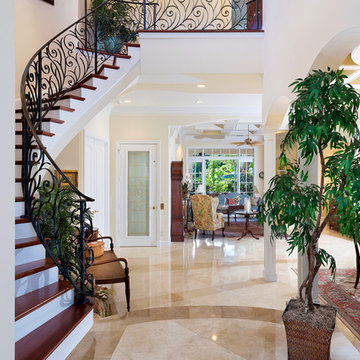
Entryway
Idee per una scala a chiocciola tropicale di medie dimensioni con pedata in legno, alzata in legno e parapetto in metallo
Idee per una scala a chiocciola tropicale di medie dimensioni con pedata in legno, alzata in legno e parapetto in metallo

Photography by Paul Dyer
Esempio di una scala a rampa dritta minimal di medie dimensioni con pedata in legno, alzata in legno e parapetto in metallo
Esempio di una scala a rampa dritta minimal di medie dimensioni con pedata in legno, alzata in legno e parapetto in metallo
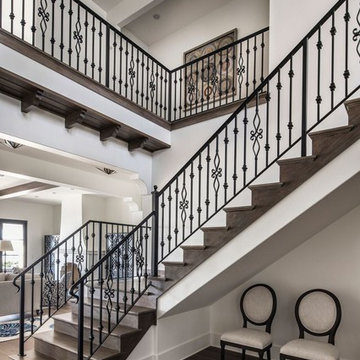
Esempio di una grande scala a "L" mediterranea con pedata in legno, alzata in legno e parapetto in metallo
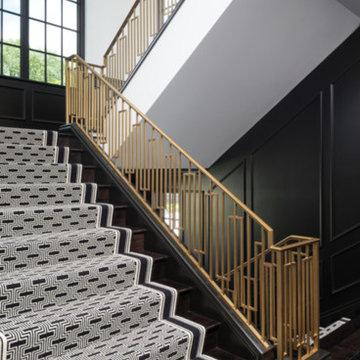
Idee per una scala a "U" minimal con pedata in legno, alzata in legno e parapetto in metallo
7.118 Foto di scale con alzata in legno e parapetto in metallo
1