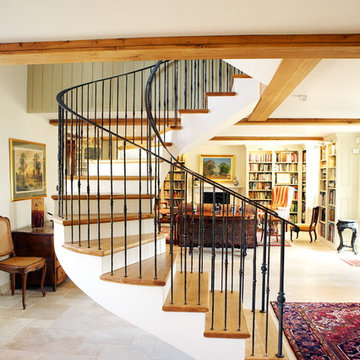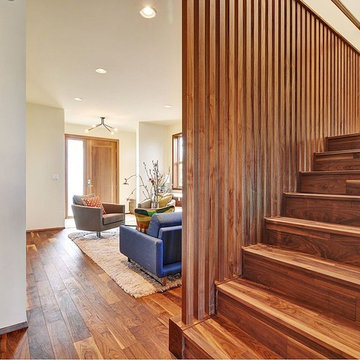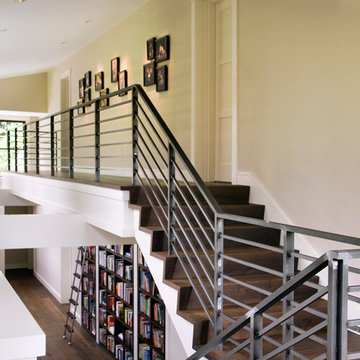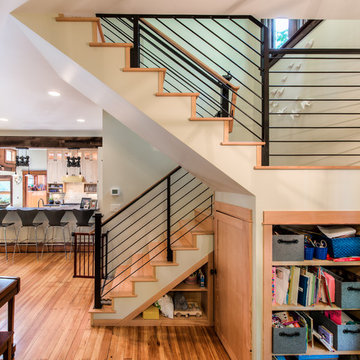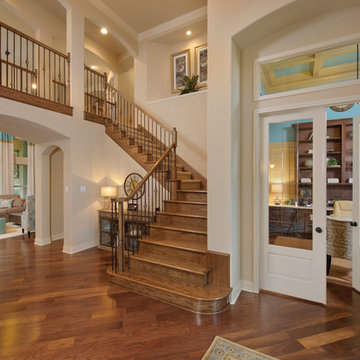44.580 Foto di scale con alzata in legno

Photo by Ryann Ford
Ispirazione per una scala a "L" scandinava con pedata in legno e alzata in legno
Ispirazione per una scala a "L" scandinava con pedata in legno e alzata in legno
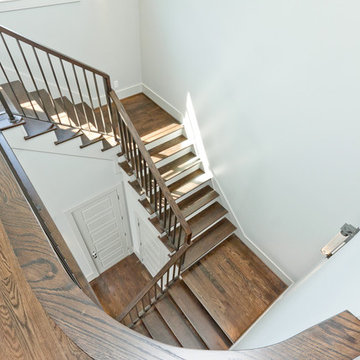
Mirador Buiders
Idee per una scala a "U" design di medie dimensioni con pedata in legno e alzata in legno
Idee per una scala a "U" design di medie dimensioni con pedata in legno e alzata in legno
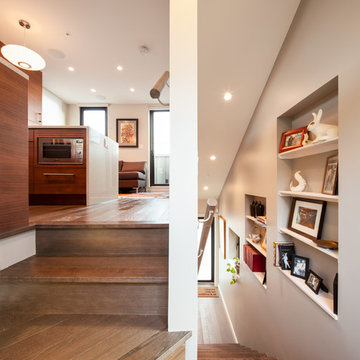
We flipped this home upside down and gave our clients an upstairs area for cooking, relaxing and entertaining. It provides a big open space (yes, even for a laneway) with spectacular views to the East and South.
The upstairs lounge and kitchen area are great for gathering with family. In exchange, the private bedroom, bathroom and storage areas offer a restful area. We made sure to install radiant floor heating to keep this space cozy!
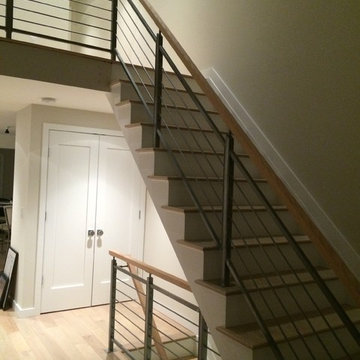
Custom painted steel horizontal railing with oak handrail made by Capozzoli Stairworks. Project location: Princeton, NJ. Please contact us at 609-635-1265 or visit our website www.thecapo.us for more information.
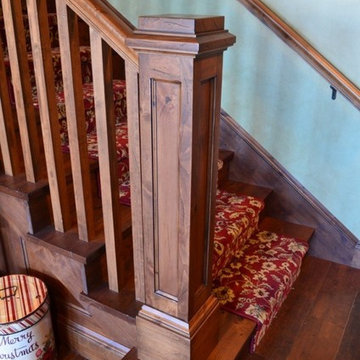
Idee per una scala a rampa dritta stile rurale di medie dimensioni con pedata in legno e alzata in legno
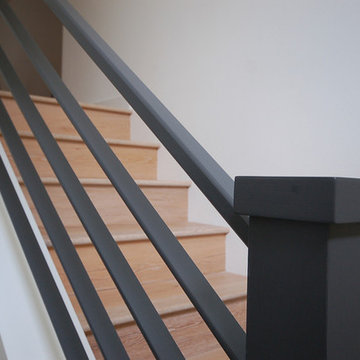
a dark metal railing at the new, open staircase adds contrast to the wide-plank oak floors, installed throughout the upstairs and downstairs, excluding the kitchen, which features large-format porcelain tile.
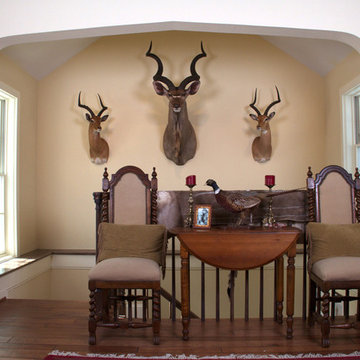
Ispirazione per una piccola scala a "L" stile rurale con pedata in legno, alzata in legno e parapetto in legno
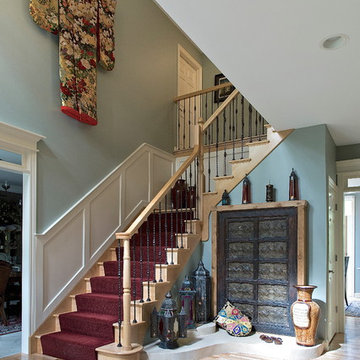
Ispirazione per una grande scala a "L" etnica con pedata in legno e alzata in legno
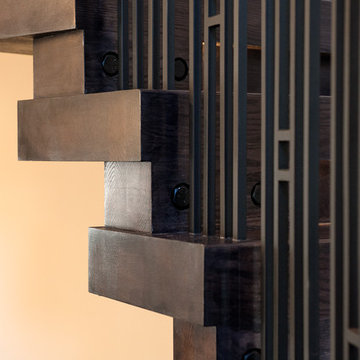
The designers of this home brought us a real challenge; to build a unsupported curved stair that looks like stacked lumber. We believe this solid oak curved stair meets that challenge. LED lighting adds a modern touch to a rustic project. The widening effect at the bottom of the stair creates a welcoming impression. Our innovative design creates a look that floats on air.
Photography by Jason Ness
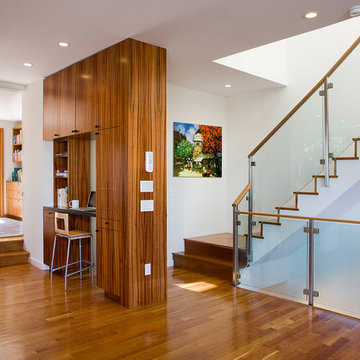
Esempio di una scala design con pedata in legno, alzata in legno e parapetto in vetro
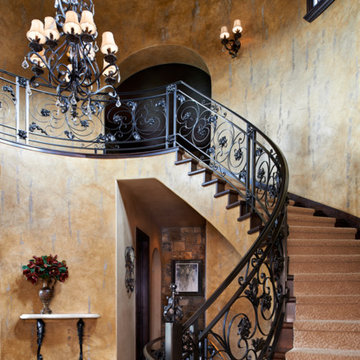
Ron Ruscio Photographer
Idee per una scala curva mediterranea con pedata in legno e alzata in legno
Idee per una scala curva mediterranea con pedata in legno e alzata in legno
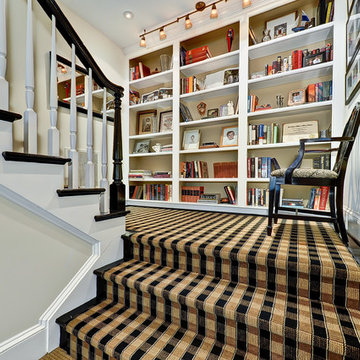
This home was built and modelled after a home the owners saw at the Homestead in West Virginia. A Greek Revival theme with lots of personal touches by the owners. The rear elevation has 9 French doors stacked on top of each other between what appears as three-story columns. Includes a master suite on the main level, large, elegant eat in kitchen, formal dining room, three-car garage, and many wonderful accents.
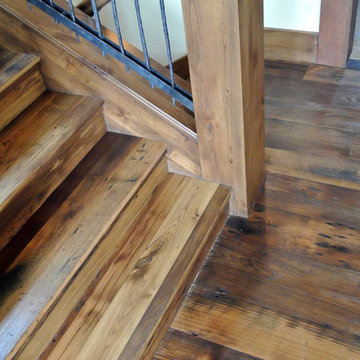
Along with the distinguishing wormholes in this commercially extinct wood, American wormy chestnut features some original saw marks, nail holes, sound cracks and checking. These delicately dappled planks range in color from lustrous tan to dark chocolate with an open, tight grain texture.
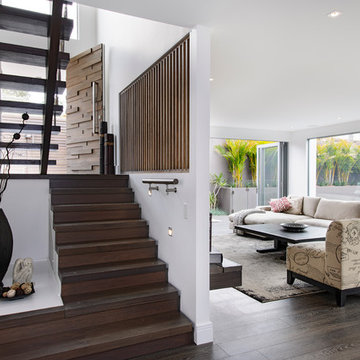
The staircase is in the centre of the house so it needed to have its own presence yet still feel part of the decor. The recycled timber stairs connected to the joinery in the rest of the open plan room
Photography by Sue Murray - imagineit.net.au
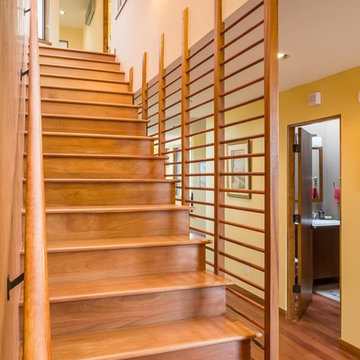
Kirk Gittings
Immagine di una scala a rampa dritta stile americano di medie dimensioni con pedata in legno, alzata in legno e parapetto in legno
Immagine di una scala a rampa dritta stile americano di medie dimensioni con pedata in legno, alzata in legno e parapetto in legno
44.580 Foto di scale con alzata in legno
6
