498 Foto di scale con alzata in legno e parapetto in cavi
Filtra anche per:
Budget
Ordina per:Popolari oggi
1 - 20 di 498 foto
1 di 3

Immagine di una scala a "U" minimalista di medie dimensioni con pedata in legno, parapetto in cavi e alzata in legno
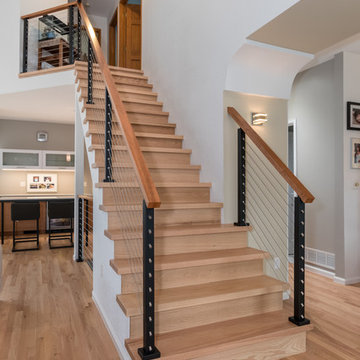
Ispirazione per una scala a rampa dritta contemporanea di medie dimensioni con pedata in legno, alzata in legno e parapetto in cavi
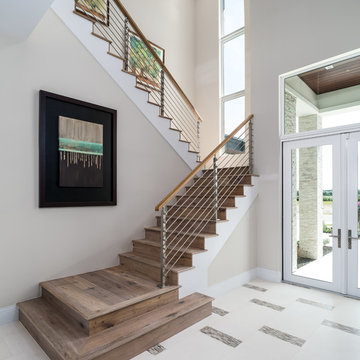
Ispirazione per una grande scala a "U" chic con pedata in legno, alzata in legno e parapetto in cavi
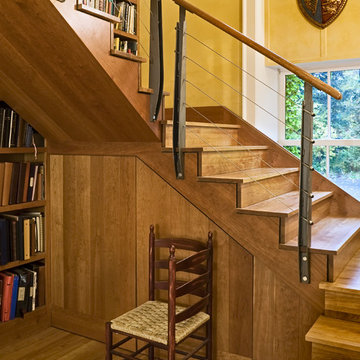
Rob Karosis Photography
www.robkarosis.com
Ispirazione per una scala contemporanea con pedata in legno, alzata in legno e parapetto in cavi
Ispirazione per una scala contemporanea con pedata in legno, alzata in legno e parapetto in cavi

The rear pool deck has its own staircase, which leads down to their private beachfront. The base landing of the stair connects to an outdoor shower for rinsing off after a day in the sand.
Photographer: Daniel Contelmo Jr.

Immagine di una scala a "L" rustica di medie dimensioni con pedata in legno, alzata in legno e parapetto in cavi
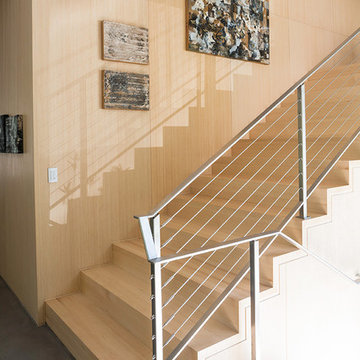
Michael Greenberg & Associates were the builders for this project.
Idee per una scala minimal con pedata in legno, alzata in legno e parapetto in cavi
Idee per una scala minimal con pedata in legno, alzata in legno e parapetto in cavi
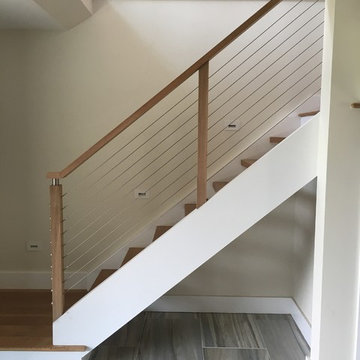
Esempio di una scala a "L" contemporanea di medie dimensioni con pedata in legno verniciato, alzata in legno e parapetto in cavi

Idee per una scala contemporanea con pedata in legno, alzata in legno e parapetto in cavi

Foto di una scala a rampa dritta minimalista di medie dimensioni con pedata in legno, alzata in legno e parapetto in cavi

John Cole Photography
Esempio di una scala a "U" design con pedata in legno, alzata in legno e parapetto in cavi
Esempio di una scala a "U" design con pedata in legno, alzata in legno e parapetto in cavi
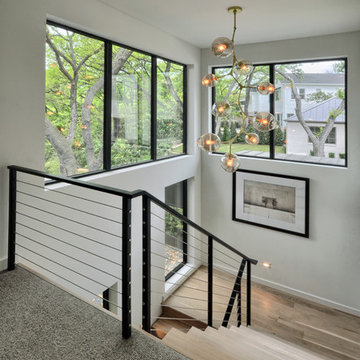
Immagine di una grande scala a "U" minimal con pedata in legno, alzata in legno e parapetto in cavi
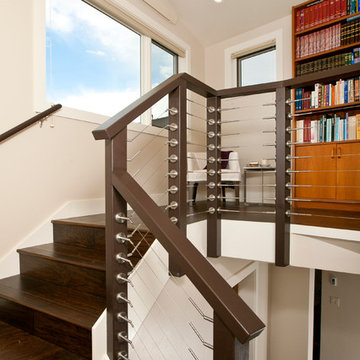
A spacious master suite occupies the 632 square foot second floor and includes an entire wall of shelving dedicated for the owner’s library.
Tuck Fauntleroy Photography

Escalier avec rangement intégré
Esempio di una piccola scala a "L" nordica con pedata in legno, alzata in legno e parapetto in cavi
Esempio di una piccola scala a "L" nordica con pedata in legno, alzata in legno e parapetto in cavi
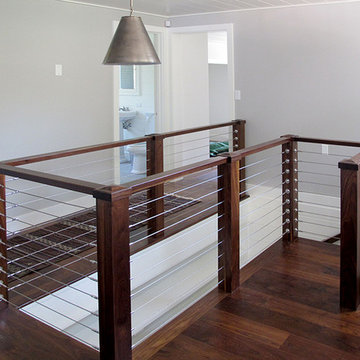
Idee per una piccola scala a "U" tradizionale con pedata in legno, alzata in legno e parapetto in cavi
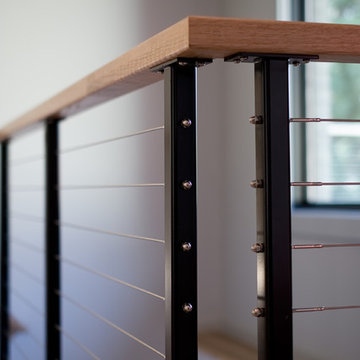
Ship Railing Detail. Photo by William Rossoto, Rossoto Art LLC
Idee per una scala a "L" moderna di medie dimensioni con pedata in legno, alzata in legno e parapetto in cavi
Idee per una scala a "L" moderna di medie dimensioni con pedata in legno, alzata in legno e parapetto in cavi
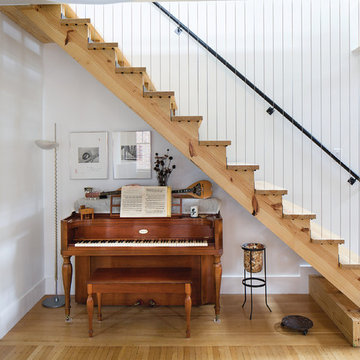
Upright piano finds a home in harmony with new architectural stair adjacent to dining table - Architecture/Interiors/Renderings: HAUS | Architecture - Construction Management: WERK | Building Modern - Photography: Tony Valainis
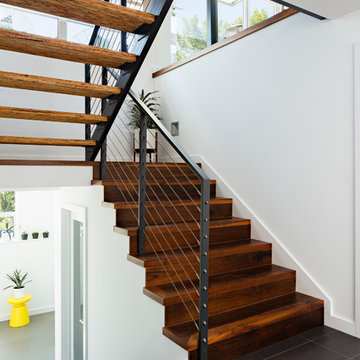
Design by Portal Design Inc.
Photo by Lincoln Barbour
Ispirazione per una scala a "U" minimal con pedata in legno, alzata in legno e parapetto in cavi
Ispirazione per una scala a "U" minimal con pedata in legno, alzata in legno e parapetto in cavi
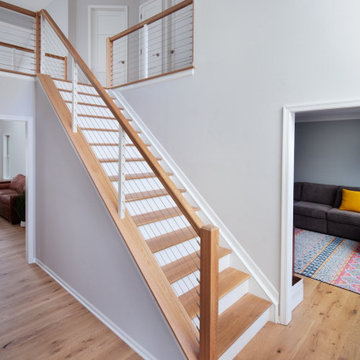
The steel cables in the stair rail and along the 2nd floor gallery give a nod to European styling --- as do the medium toned hardwoods throughout the home. The modern influence of this design is an effective contrast to the more traditional moldings and eclectic country vibe of the kitchen. These varied influences work seamlessly together to honor the styles of everyone enjoying the spaces in this beautiful family home.
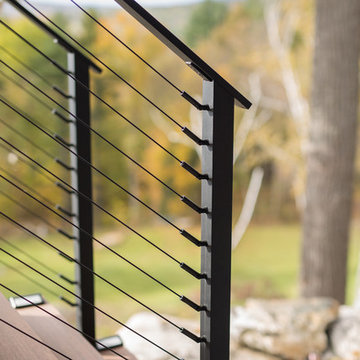
Close up of Keuka Studios Ithaca style railing with black cables and fittings.
Railing by Keuka Studios www.keuks-studios.com
Photography by Dave Noonan
498 Foto di scale con alzata in legno e parapetto in cavi
1