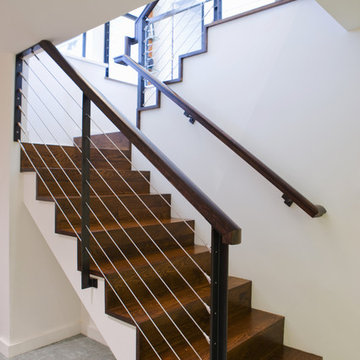498 Foto di scale con alzata in legno e parapetto in cavi
Filtra anche per:
Budget
Ordina per:Popolari oggi
61 - 80 di 498 foto
1 di 3
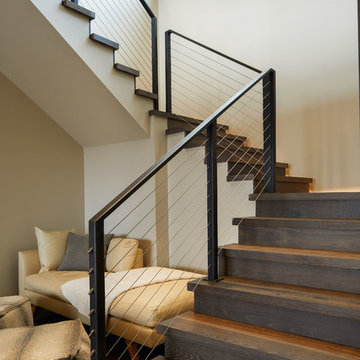
David Marlow Photography
Ispirazione per una scala a "L" rustica di medie dimensioni con pedata in legno, alzata in legno e parapetto in cavi
Ispirazione per una scala a "L" rustica di medie dimensioni con pedata in legno, alzata in legno e parapetto in cavi
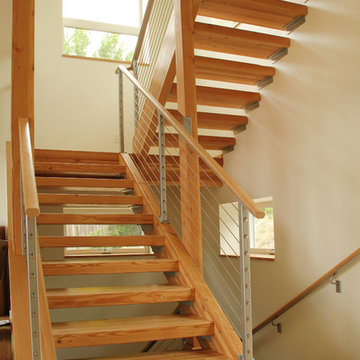
Staircase lined with windows brings in natural light.
Idee per una scala sospesa design di medie dimensioni con pedata in legno, alzata in legno e parapetto in cavi
Idee per una scala sospesa design di medie dimensioni con pedata in legno, alzata in legno e parapetto in cavi
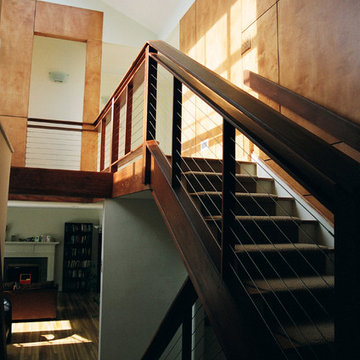
View looking up new stair run to upper-level hallway, highlighting the cherry wood wall paneling, cedar and cable railing, and the abundance of natural light from the skylights and oversize picture windows.

Conceived as a remodel and addition, the final design iteration for this home is uniquely multifaceted. Structural considerations required a more extensive tear down, however the clients wanted the entire remodel design kept intact, essentially recreating much of the existing home. The overall floor plan design centers on maximizing the views, while extensive glazing is carefully placed to frame and enhance them. The residence opens up to the outdoor living and views from multiple spaces and visually connects interior spaces in the inner court. The client, who also specializes in residential interiors, had a vision of ‘transitional’ style for the home, marrying clean and contemporary elements with touches of antique charm. Energy efficient materials along with reclaimed architectural wood details were seamlessly integrated, adding sustainable design elements to this transitional design. The architect and client collaboration strived to achieve modern, clean spaces playfully interjecting rustic elements throughout the home.
Greenbelt Homes
Glynis Wood Interiors
Photography by Bryant Hill

This central staircase is the connecting heart of this modern home. It's waterfall white oak design with cable railing and custom metal design paired with a modern multi finish chandelier makes this staircase a showpiece in this Artisan Tour Home.
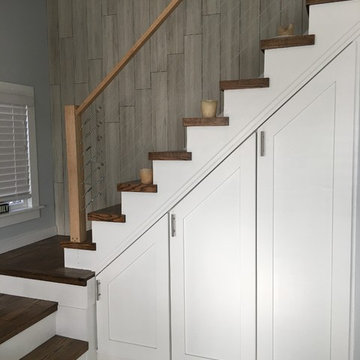
Ispirazione per una piccola scala a "L" chic con pedata in legno, alzata in legno e parapetto in cavi
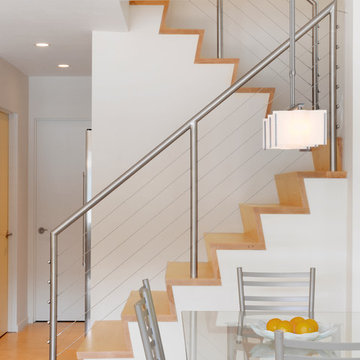
Elizabeth Herrmann architecture + design
Idee per una scala a "U" design con pedata in legno, alzata in legno e parapetto in cavi
Idee per una scala a "U" design con pedata in legno, alzata in legno e parapetto in cavi
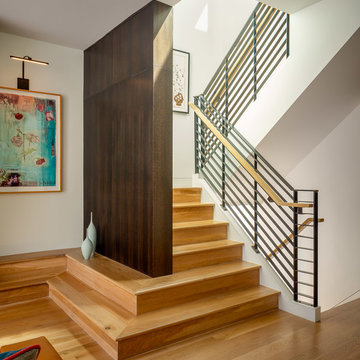
Ispirazione per una grande scala a "U" minimalista con pedata in legno, alzata in legno, parapetto in cavi e decorazioni per pareti
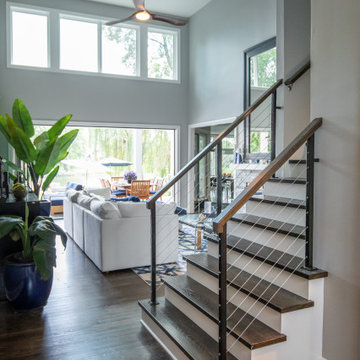
These homeowners are well known to our team as repeat clients and asked us to convert a dated deck overlooking their pool and the lake into an indoor/outdoor living space. A new footer foundation with tile floor was added to withstand the Indiana climate and to create an elegant aesthetic. The existing transom windows were raised and a collapsible glass wall with retractable screens was added to truly bring the outdoor space inside. Overhead heaters and ceiling fans now assist with climate control and a custom TV cabinet was built and installed utilizing motorized retractable hardware to hide the TV when not in use.
As the exterior project was concluding we additionally removed 2 interior walls and french doors to a room to be converted to a game room. We removed a storage space under the stairs leading to the upper floor and installed contemporary stair tread and cable handrail for an updated modern look. The first floor living space is now open and entertainer friendly with uninterrupted flow from inside to outside and is simply stunning.

MP.
Immagine di una scala a "U" industriale di medie dimensioni con pedata in legno, alzata in legno e parapetto in cavi
Immagine di una scala a "U" industriale di medie dimensioni con pedata in legno, alzata in legno e parapetto in cavi
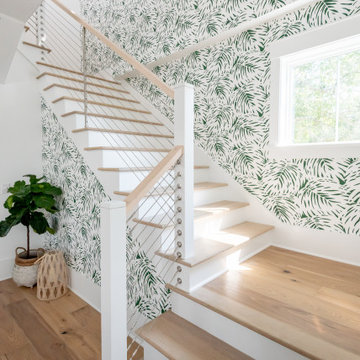
Idee per una grande scala a "U" tropicale con pedata in legno, alzata in legno e parapetto in cavi
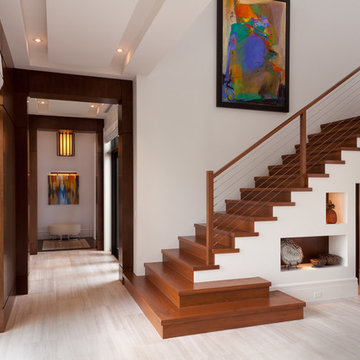
Walnut planks surround the limestone flooring. Lit niches were added to the walnut stainless stair case to add interest. Symmetrical hallways were to create drama with perfectly lit pieces of art. •Photo by Argonaut Architectural•
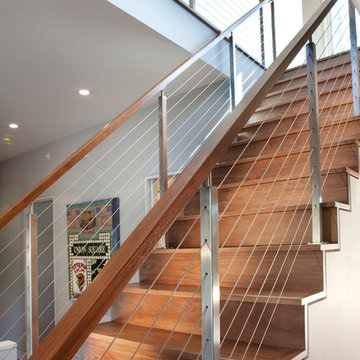
Esempio di una scala a rampa dritta moderna di medie dimensioni con parapetto in cavi, pedata in legno e alzata in legno
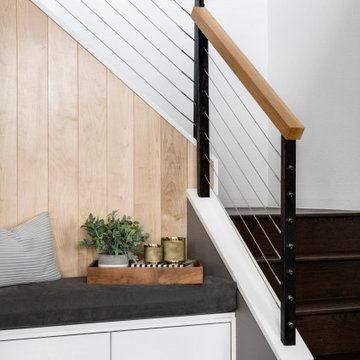
Foto di una scala a "L" minimal di medie dimensioni con pedata in legno, alzata in legno, parapetto in cavi e pannellatura
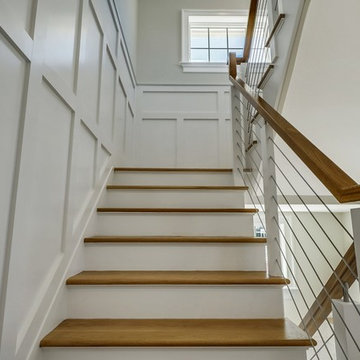
Idee per una scala a "L" stile marinaro con pedata in legno, alzata in legno e parapetto in cavi
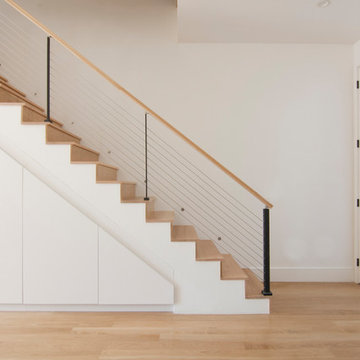
Idee per una scala a rampa dritta moderna di medie dimensioni con pedata in legno, alzata in legno e parapetto in cavi
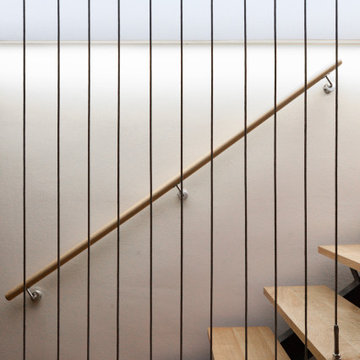
Ispirazione per una scala a rampa dritta contemporanea di medie dimensioni con pedata in legno, alzata in legno e parapetto in cavi
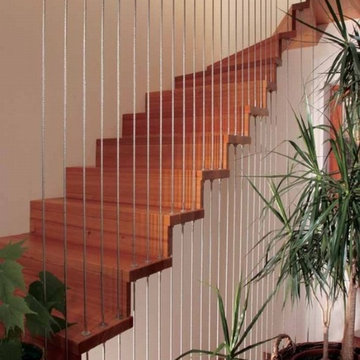
Immagine di una scala a rampa dritta contemporanea di medie dimensioni con pedata in legno, alzata in legno e parapetto in cavi
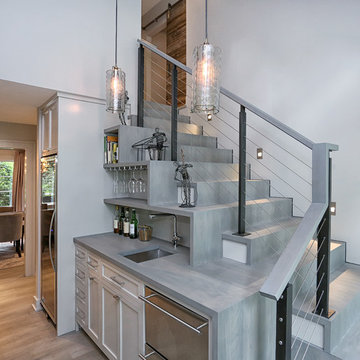
Idee per una scala a "L" classica di medie dimensioni con pedata in legno, alzata in legno e parapetto in cavi
498 Foto di scale con alzata in legno e parapetto in cavi
4
