498 Foto di scale con alzata in legno e parapetto in cavi
Filtra anche per:
Budget
Ordina per:Popolari oggi
121 - 140 di 498 foto
1 di 3
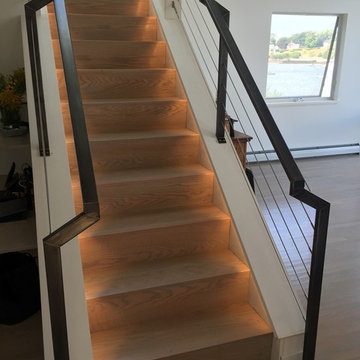
Foto di una scala a "L" minimal di medie dimensioni con pedata in legno, alzata in legno e parapetto in cavi
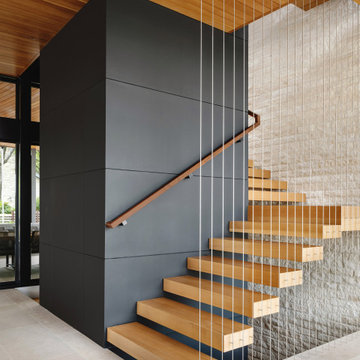
Esempio di una scala a "L" contemporanea con pedata in legno, alzata in legno e parapetto in cavi
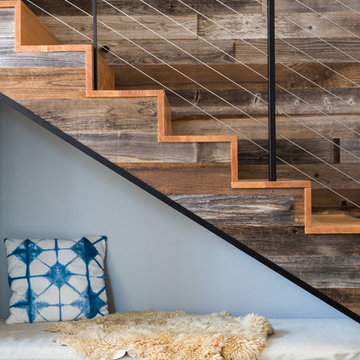
Kat Alves Photography
Ispirazione per una scala rustica con pedata in legno, alzata in legno e parapetto in cavi
Ispirazione per una scala rustica con pedata in legno, alzata in legno e parapetto in cavi
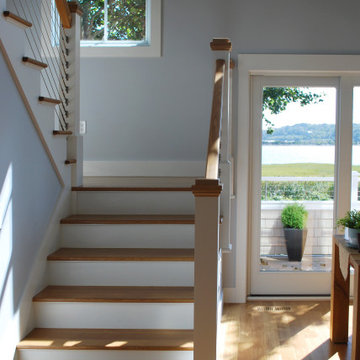
Idee per una scala a "L" costiera di medie dimensioni con pedata in legno, alzata in legno e parapetto in cavi
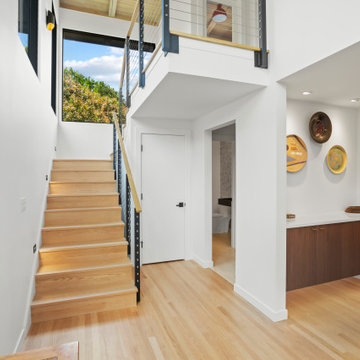
An entry console by the foyer allows for a landing place for keys, mail, or guests handbags. You can easily tuck miscellaneous items away into the cabinetry if a minimalist look is desired.
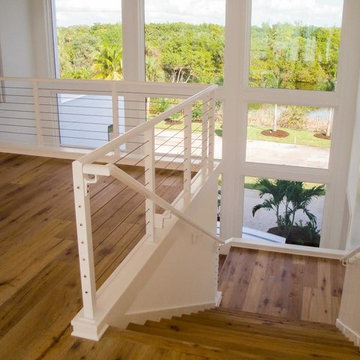
Idee per una scala a "L" chic di medie dimensioni con pedata in legno, alzata in legno e parapetto in cavi
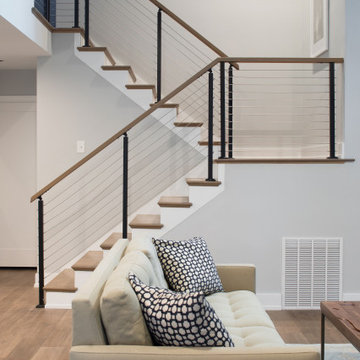
The existing enclosed staircase was opened up, with new treads, risers, and railings.
Esempio di una scala a "U" stile marinaro di medie dimensioni con pedata in legno, alzata in legno e parapetto in cavi
Esempio di una scala a "U" stile marinaro di medie dimensioni con pedata in legno, alzata in legno e parapetto in cavi
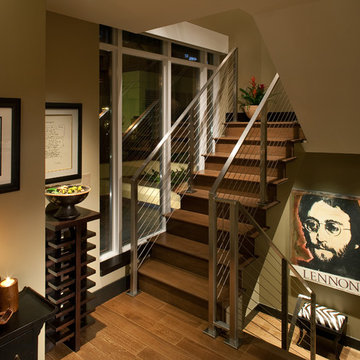
Cable railing climbs through three floors, keeping this stairwell open and modern while showcasing two John Lennon Portraits and his framed lyrics to Imagine.
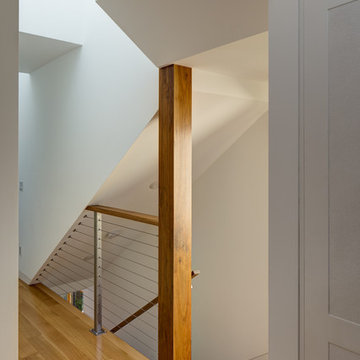
Ispirazione per una grande scala a rampa dritta contemporanea con pedata in legno, alzata in legno e parapetto in cavi
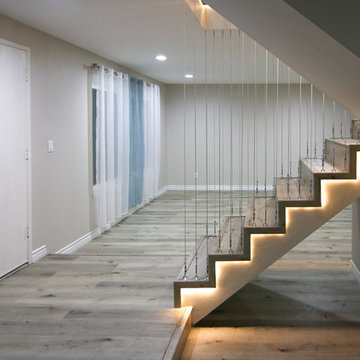
Esempio di una scala a "U" moderna di medie dimensioni con pedata in legno, alzata in legno e parapetto in cavi
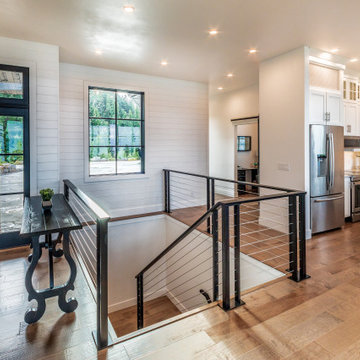
Stunning Steel Cable Railing System, all Custom.
Ship Lap Wall Accents.
Ispirazione per una scala a "U" minimalista di medie dimensioni con pedata in legno, alzata in legno e parapetto in cavi
Ispirazione per una scala a "U" minimalista di medie dimensioni con pedata in legno, alzata in legno e parapetto in cavi
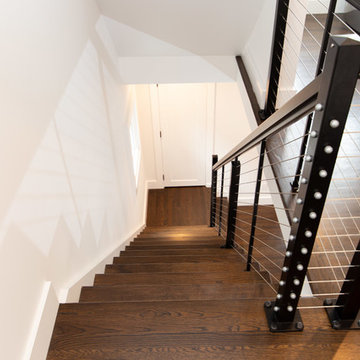
photos by Brian Madden
Idee per una scala a rampa dritta design di medie dimensioni con pedata in legno, alzata in legno e parapetto in cavi
Idee per una scala a rampa dritta design di medie dimensioni con pedata in legno, alzata in legno e parapetto in cavi
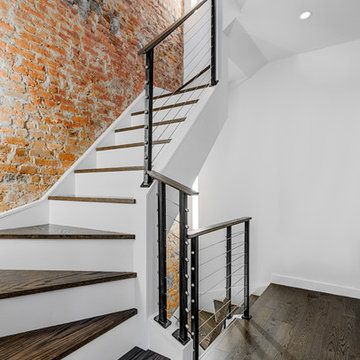
This chic staircase is one of the most attractive elements in this home. Pay attention to the width of the staircase. This width makes the staircase seem majestic. However, besides it there are other features that strongly influence the perception of this staircase.
One of the most important features is the strong color contrast of the walls. Some of the walls are decorated in a bright brick color, whereas the others are painted white.
The white color symbolizes the natural beginning, the sensation of which is enhanced by natural materials - chrome steel and wood, of which this staircase is made.
Don’t forget to contact the leading design studio in NYC and order the high-quality interior design service to radically change your home look!
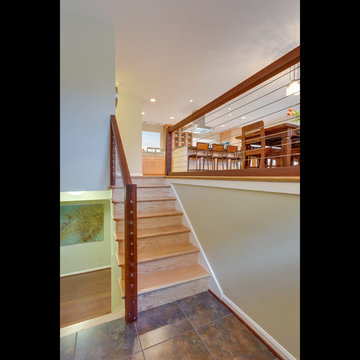
The contemporary railing system keeps the stairway open and modern looking.
Photographs provided by Ashley Sullivan, Exposurely.
Esempio di una scala a "U" minimal di medie dimensioni con pedata in legno, alzata in legno e parapetto in cavi
Esempio di una scala a "U" minimal di medie dimensioni con pedata in legno, alzata in legno e parapetto in cavi
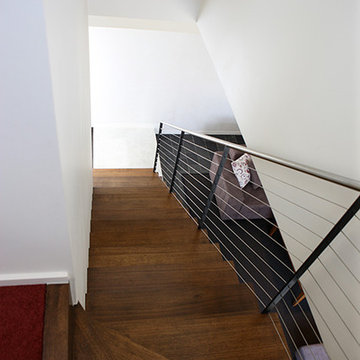
Evelyn Rose Photography
Idee per una scala a "L" minimalista di medie dimensioni con pedata in legno, alzata in legno e parapetto in cavi
Idee per una scala a "L" minimalista di medie dimensioni con pedata in legno, alzata in legno e parapetto in cavi
Ispirazione per una scala a "L" minimalista di medie dimensioni con pedata in legno, alzata in legno e parapetto in cavi
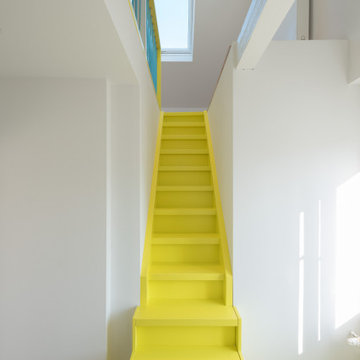
Foto: Marcus Ebener, Berlin
Esempio di una piccola scala a rampa dritta moderna con pedata in legno, alzata in legno e parapetto in cavi
Esempio di una piccola scala a rampa dritta moderna con pedata in legno, alzata in legno e parapetto in cavi
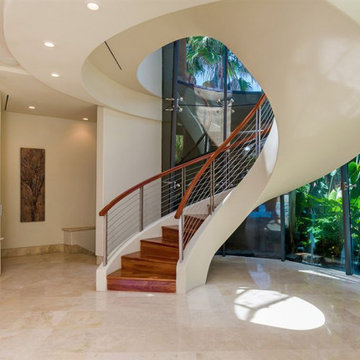
Immagine di una grande scala curva minimal con pedata in legno, alzata in legno e parapetto in cavi
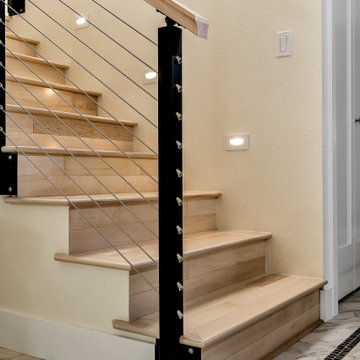
You don't have to own a big celebrity mansion to have a beautifully appointed house finished with unique and special materials. When my clients bought an average condo kitted out with all the average builder-grade things that average builders stuff into spaces like that, they longed to make it theirs. Being collectors of colorful Fiesta tableware and lovers of extravagant stone, we set about infusing the space with a dose of their fun personality.
There wasn’t a corner of the house that went untouched in this extensive renovation. The ground floor got a complete make-over with a new Calacatta Gold tile floor, and I designed a very special border of Lunada Bay glass mosaic tiles that outlines the edge of every room.
We ripped out a solid walled staircase and replaced it with a visually lighter cable rail system, and a custom hanging chandelier now shines over the living room.
The kitchen was redesigned to take advantage of a wall that was previously just shallow pantry storage. By opening it up and installing cabinetry, we doubled the counter space and made the kitchen much more spacious and usable. We also removed a low hanging set of upper cabinets that cut off the kitchen from the rest of the ground floor spaces. Acquarella Fantasy quartzite graces the counter surfaces and continues down in a waterfall feature in order to enjoy as much of this stone’s natural beauty as possible.
One of my favorite spaces turned out to be the primary bathroom. The scheme for this room took shape when we were at a slab warehouse shopping for material. We stumbled across a packet of a stunning quartzite called Fusion Wow Dark and immediately fell in love. We snatched up a pair of slabs for the counter as well as the back wall of the shower. My clients were eager to be rid of a tub-shower alcove and create a spacious curbless shower, which meant a full piece of stone on the entire long wall would be stunning. To compliment it, I found a neutral, sandstone-like tile for the return walls of the shower and brought it around the remaining walls of the space, capped with a coordinating chair rail. But my client's love of gold and all things sparkly led us to a wonderful mosaic. Composed of shifting hues of honey and gold, I envisioned the mosaic on the vanity wall and as a backing for the niche in the shower. We chose a dark slate tile to ground the room, and designed a luxurious, glass French door shower enclosure. Little touches like a motion-detected toe kick night light at the vanity, oversized LED mirrors, and ultra-modern plumbing fixtures elevate this previously simple bathroom.
And I designed a watery-themed guest bathroom with a deep blue vanity, a large LED mirror, toe kick lights, and customized handmade porcelain tiles illustrating marshland scenes and herons.
All photos by Bernardo Grijalva
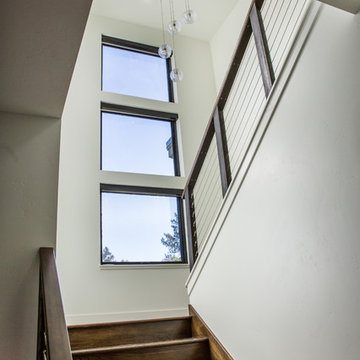
Ispirazione per una grande scala a "U" classica con pedata in legno, alzata in legno e parapetto in cavi
498 Foto di scale con alzata in legno e parapetto in cavi
7