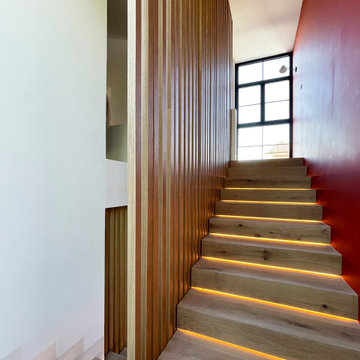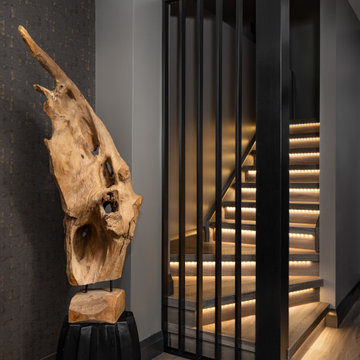3.474 Foto di scale con alzata in legno
Filtra anche per:
Budget
Ordina per:Popolari oggi
1 - 20 di 3.474 foto

CASA AF | AF HOUSE
Open space ingresso, scale che portano alla terrazza con nicchia per statua
Open space: entrance, wooden stairs leading to the terrace with statue niche

滑り台のある階段部分です。階段下には隠れ家を計画しています。
Immagine di una scala moderna di medie dimensioni con pedata in legno, alzata in legno, parapetto in metallo e carta da parati
Immagine di una scala moderna di medie dimensioni con pedata in legno, alzata in legno, parapetto in metallo e carta da parati

Escalera forrada de madera natural en los peldaños y los separadores laterales. Se pusieron los leds abajo de las tabicas para que la iluminación no moleste a la hora de subir las escaleras. Al fondo un gran ventanal con vistas al jardín.
Stairs lined with natural wood on the steps and the side dividers. The leds were placed under the partitions so that the lighting does not disturb when going up the stairs. In the background a large window overlooking the garden.

The Ross Peak Steel Stringer Stair and Railing is full of functionality and flair. Steel stringers paired with waterfall style white oak treads, with a continuous grain pattern for a seamless design. A shadow reveal lined with LED lighting follows the stairs up, illuminating the Blue Burned Fir wall. The railing is made of stainless steel posts and continuous stainless steel rod balusters. The hand railing is covered in a high quality leather and hand stitched, tying the contrasting industrial steel with the softness of the wood for a finished look. Below the stairs is the Illuminated Stair Wine Closet, that’s extenuated by stair design and carries the lighting into the space.

Skylights illuminate the curves of the spiral staircase design in Deco House.
Immagine di una scala curva contemporanea di medie dimensioni con pedata in legno, alzata in legno, parapetto in metallo e pareti in mattoni
Immagine di una scala curva contemporanea di medie dimensioni con pedata in legno, alzata in legno, parapetto in metallo e pareti in mattoni

Ispirazione per un'ampia scala a rampa dritta chic con pedata in legno, alzata in legno, parapetto in metallo e carta da parati

Gorgeous refinished historic staircase in a landmarked Brooklyn Brownstone.
Foto di una scala a "L" tradizionale di medie dimensioni con pedata in legno, alzata in legno, parapetto in legno e pannellatura
Foto di una scala a "L" tradizionale di medie dimensioni con pedata in legno, alzata in legno, parapetto in legno e pannellatura

With two teen daughters, a one bathroom house isn’t going to cut it. In order to keep the peace, our clients tore down an existing house in Richmond, BC to build a dream home suitable for a growing family. The plan. To keep the business on the main floor, complete with gym and media room, and have the bedrooms on the upper floor to retreat to for moments of tranquility. Designed in an Arts and Crafts manner, the home’s facade and interior impeccably flow together. Most of the rooms have craftsman style custom millwork designed for continuity. The highlight of the main floor is the dining room with a ridge skylight where ship-lap and exposed beams are used as finishing touches. Large windows were installed throughout to maximize light and two covered outdoor patios built for extra square footage. The kitchen overlooks the great room and comes with a separate wok kitchen. You can never have too many kitchens! The upper floor was designed with a Jack and Jill bathroom for the girls and a fourth bedroom with en-suite for one of them to move to when the need presents itself. Mom and dad thought things through and kept their master bedroom and en-suite on the opposite side of the floor. With such a well thought out floor plan, this home is sure to please for years to come.

Entry renovation. Architecture, Design & Construction by USI Design & Remodeling.
Foto di una grande scala a "L" tradizionale con pedata in legno, alzata in legno, parapetto in legno e boiserie
Foto di una grande scala a "L" tradizionale con pedata in legno, alzata in legno, parapetto in legno e boiserie

Making the most of tiny spaces is our specialty. The precious real estate under the stairs was turned into a custom wine bar.
Foto di una piccola scala minimalista con alzata in legno, parapetto in metallo e pareti in legno
Foto di una piccola scala minimalista con alzata in legno, parapetto in metallo e pareti in legno

Ispirazione per una scala curva chic di medie dimensioni con pedata in legno, alzata in legno, parapetto in legno e pareti in perlinato

Immagine di una scala minimalista con pedata in legno, alzata in legno e carta da parati

Idee per una scala a rampa dritta contemporanea di medie dimensioni con pedata in legno, alzata in legno, parapetto in metallo e pareti in mattoni

This entry hall is enriched with millwork. Wainscoting is a classical element that feels fresh and modern in this setting. The collection of batik prints adds color and interest to the stairwell and welcome the visitor.

Esempio di una piccola scala a rampa dritta contemporanea con pedata in legno, alzata in legno, parapetto in metallo e pareti in mattoni

Immagine di una scala a rampa dritta rustica con pedata in legno, alzata in legno, parapetto in legno e pareti in perlinato

This family of 5 was quickly out-growing their 1,220sf ranch home on a beautiful corner lot. Rather than adding a 2nd floor, the decision was made to extend the existing ranch plan into the back yard, adding a new 2-car garage below the new space - for a new total of 2,520sf. With a previous addition of a 1-car garage and a small kitchen removed, a large addition was added for Master Bedroom Suite, a 4th bedroom, hall bath, and a completely remodeled living, dining and new Kitchen, open to large new Family Room. The new lower level includes the new Garage and Mudroom. The existing fireplace and chimney remain - with beautifully exposed brick. The homeowners love contemporary design, and finished the home with a gorgeous mix of color, pattern and materials.
The project was completed in 2011. Unfortunately, 2 years later, they suffered a massive house fire. The house was then rebuilt again, using the same plans and finishes as the original build, adding only a secondary laundry closet on the main level.

個室と反対側の玄関横には、階段。
階段下はトイレとなっています。
トイレは、階段段数をにらみながら設置、また階段蹴込を利用したニッチをつくりました。
デッドスペースのない住宅です。
Foto di una piccola scala a "U" nordica con pedata in legno, alzata in legno, parapetto in metallo e pareti in perlinato
Foto di una piccola scala a "U" nordica con pedata in legno, alzata in legno, parapetto in metallo e pareti in perlinato

The combination of dark-stained treads and handrails with white-painted vertical balusters and newels, tie the stairs in with the other wonderful architectural elements of this new and elegant home. This well-designed, centrally place staircase features a second story balcony on two sides to the main floor below allowing for natural light to pass throughout the home. CSC 1976-2020 © Century Stair Company ® All rights reserved.

Photography by Brad Knipstein
Idee per una grande scala a "L" country con pedata in legno, alzata in legno, parapetto in metallo e pareti in perlinato
Idee per una grande scala a "L" country con pedata in legno, alzata in legno, parapetto in metallo e pareti in perlinato
3.474 Foto di scale con alzata in legno
1