915 Foto di scale con alzata in legno e boiserie
Filtra anche per:
Budget
Ordina per:Popolari oggi
1 - 20 di 915 foto

Entry renovation. Architecture, Design & Construction by USI Design & Remodeling.
Foto di una grande scala a "L" tradizionale con pedata in legno, alzata in legno, parapetto in legno e boiserie
Foto di una grande scala a "L" tradizionale con pedata in legno, alzata in legno, parapetto in legno e boiserie

Architectural elements and furnishings in this palatial foyer are the perfect setting for these impressive double-curved staircases. Black painted oak treads and railing complement beautifully the wrought-iron custom balustrade and hardwood flooring, blending harmoniously in the home classical interior. CSC 1976-2022 © Century Stair Company ® All rights reserved.

A staircase is so much more than circulation. It provides a space to create dramatic interior architecture, a place for design to carve into, where a staircase can either embrace or stand as its own design piece. In this custom stair and railing design, completed in January 2020, we wanted a grand statement for the two-story foyer. With walls wrapped in a modern wainscoting, the staircase is a sleek combination of black metal balusters and honey stained millwork. Open stair treads of white oak were custom stained to match the engineered wide plank floors. Each riser painted white, to offset and highlight the ascent to a U-shaped loft and hallway above. The black interior doors and white painted walls enhance the subtle color of the wood, and the oversized black metal chandelier lends a classic and modern feel.
The staircase is created with several “zones”: from the second story, a panoramic view is offered from the second story loft and surrounding hallway. The full height of the home is revealed and the detail of our black metal pendant can be admired in close view. At the main level, our staircase lands facing the dining room entrance, and is flanked by wall sconces set within the wainscoting. It is a formal landing spot with views to the front entrance as well as the backyard patio and pool. And in the lower level, the open stair system creates continuity and elegance as the staircase ends at the custom home bar and wine storage. The view back up from the bottom reveals a comprehensive open system to delight its family, both young and old!

Immagine di un'ampia scala a "U" classica con pedata in legno, alzata in legno, parapetto in materiali misti e boiserie

Immagine di una piccola scala a "U" country con pedata in legno, alzata in legno, parapetto in legno e boiserie
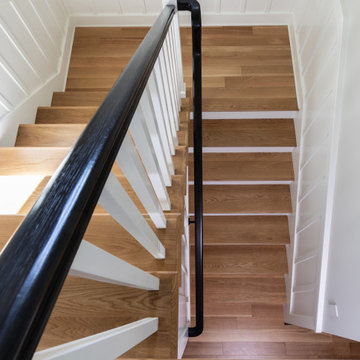
Ispirazione per una grande scala american style con pedata in legno, alzata in legno, parapetto in legno e boiserie
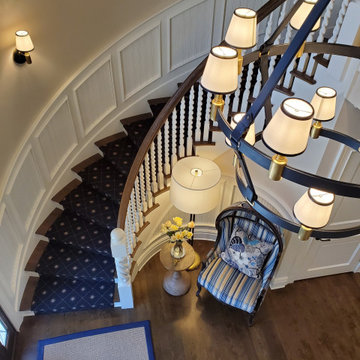
Lowell Custom Homes - Lake Geneva, Wisconsin - Custom detailed woodwork and ceiling detail
Ispirazione per una grande scala curva classica con pedata in legno, alzata in legno, parapetto in legno e boiserie
Ispirazione per una grande scala curva classica con pedata in legno, alzata in legno, parapetto in legno e boiserie
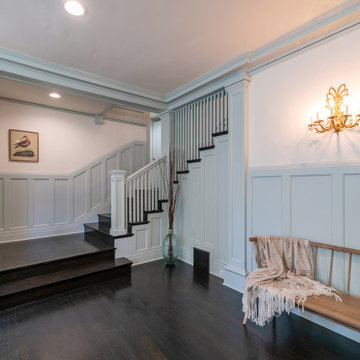
Immagine di una grande scala a "U" stile americano con pedata in legno, alzata in legno, parapetto in legno e boiserie
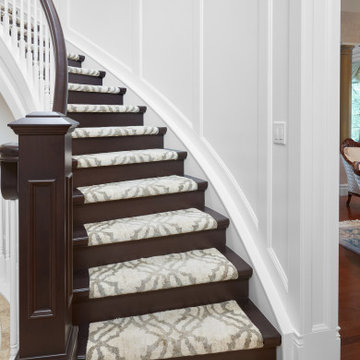
Custom staircase - wainscotting with cherry pillars and rail
Ispirazione per una scala curva tradizionale con pedata in moquette, alzata in legno, parapetto in legno e boiserie
Ispirazione per una scala curva tradizionale con pedata in moquette, alzata in legno, parapetto in legno e boiserie
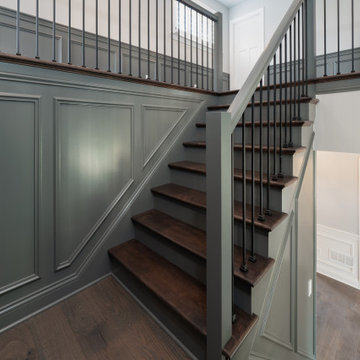
Immagine di una scala a "U" american style con pedata in legno, alzata in legno, parapetto in legno e boiserie
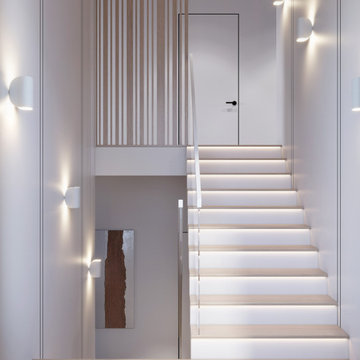
Ispirazione per una scala a rampa dritta contemporanea di medie dimensioni con pedata in cemento, alzata in legno, parapetto in vetro e boiserie
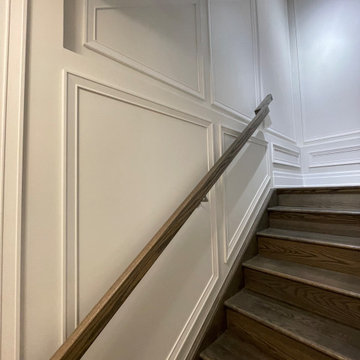
Foto di una grande scala a rampa dritta classica con pedata in legno, alzata in legno, parapetto in legno e boiserie
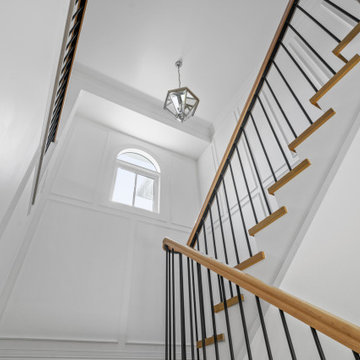
Immagine di una scala classica con pedata in legno, alzata in legno, parapetto in legno e boiserie
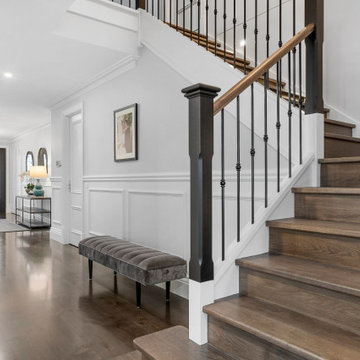
Foto di una grande scala a "L" tradizionale con pedata in legno, alzata in legno, boiserie e parapetto in materiali misti
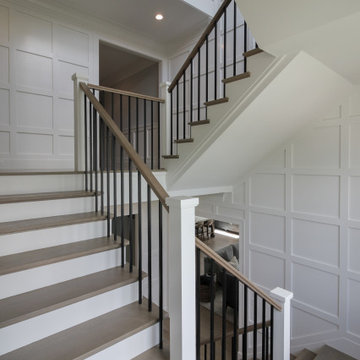
Properly spaced round-metal balusters and simple/elegant white square newels make a dramatic impact in this four-level home. Stain selected for oak treads and handrails match perfectly the gorgeous hardwood floors and complement the white wainscoting throughout the house. CSC 1976-2021 © Century Stair Company ® All rights reserved.
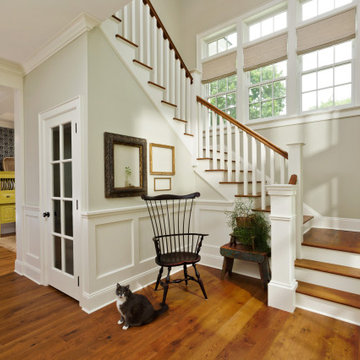
The client wanted to showcase their love for antiques and vintage finds. This house is filled with vintage surprises and pops of color around every corner.
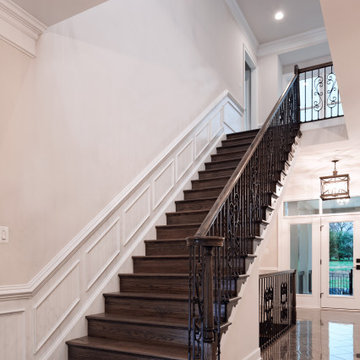
Foto di una scala a rampa dritta tradizionale con pedata in legno, alzata in legno, parapetto in materiali misti e boiserie
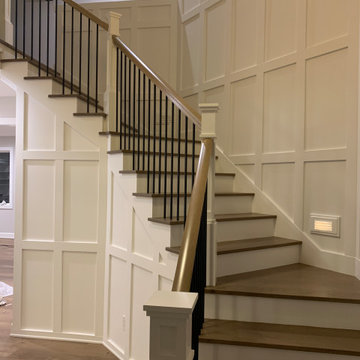
Foto di una grande scala a "L" con pedata in legno, alzata in legno, parapetto in materiali misti e boiserie
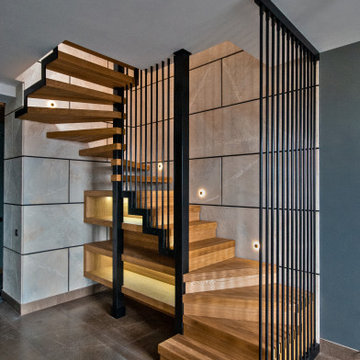
Esempio di una scala a "U" minimal di medie dimensioni con pedata in legno, alzata in legno, parapetto in metallo e boiserie

Immagine di una scala tradizionale con pedata in legno, alzata in legno, parapetto in legno e boiserie
915 Foto di scale con alzata in legno e boiserie
1