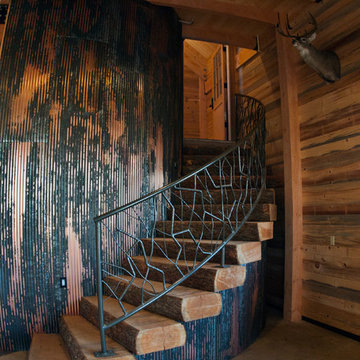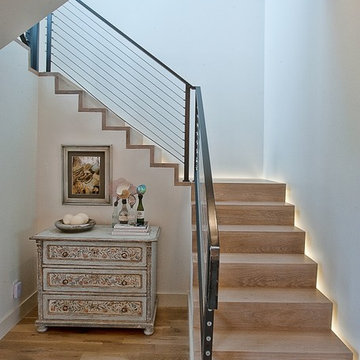46.642 Foto di scale con alzata piastrellata e alzata in legno
Ordina per:Popolari oggi
1 - 20 di 46.642 foto

CASA AF | AF HOUSE
Open space ingresso, scale che portano alla terrazza con nicchia per statua
Open space: entrance, wooden stairs leading to the terrace with statue niche

Ispirazione per una scala contemporanea di medie dimensioni con pedata in legno, alzata in legno e parapetto in legno

Immagine di una piccola scala a rampa dritta nordica con pedata in legno, alzata in legno, parapetto in legno e pareti in perlinato

The oak staircase was cut and made by our joinery
team in our workshop - the handrail is a solid piece of
oak winding its way down to the basement. The oak
staircase wraps its way around the living spaces in the
form of oak panelling to create a ribbon of material to
links the spaces together.
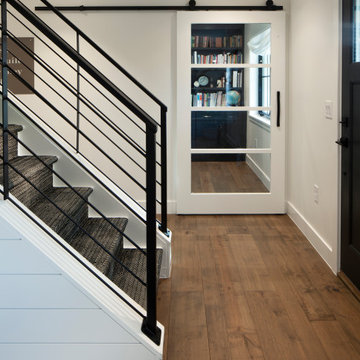
Esempio di una scala a rampa dritta country con pedata in moquette, alzata in legno, parapetto in metallo e pareti in perlinato

Ispirazione per una scala curva eclettica di medie dimensioni con pedata in legno, alzata in legno e parapetto in materiali misti
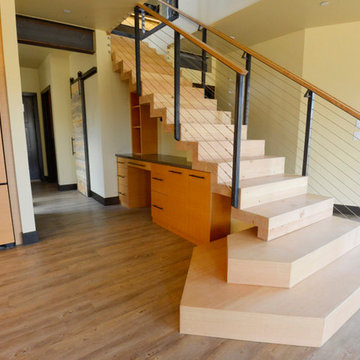
Luxury Vinyl Plank Flooring paired wit a Modern Stair Rail System, Under stair desk, Karnadean Flooring
Idee per una grande scala a rampa dritta minimalista con pedata in legno, alzata in legno e parapetto in cavi
Idee per una grande scala a rampa dritta minimalista con pedata in legno, alzata in legno e parapetto in cavi
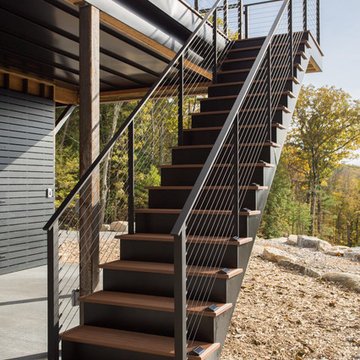
Exterior deck railing with black cable and fittings.
Railing by Keuka Studios www.keuka-studios.com
photography by Dave Noonan
Esempio di una grande scala a rampa dritta rustica con pedata in legno, alzata in legno e parapetto in cavi
Esempio di una grande scala a rampa dritta rustica con pedata in legno, alzata in legno e parapetto in cavi
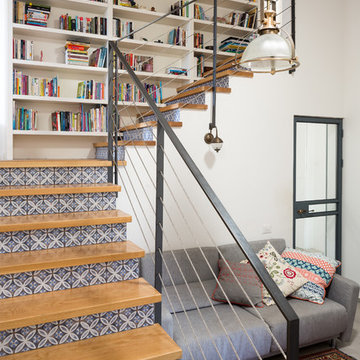
Immagine di una scala a "L" industriale con pedata in legno, alzata piastrellata e parapetto in cavi

Immagine di una scala a "U" minimalista di medie dimensioni con pedata in legno, parapetto in cavi e alzata in legno

Converted a tired two-flat into a transitional single family home. The very narrow staircase was converted to an ample, bright u-shape staircase, the first floor and basement were opened for better flow, the existing second floor bedrooms were reconfigured and the existing second floor kitchen was converted to a master bath. A new detached garage was added in the back of the property.
Architecture and photography by Omar Gutiérrez, Architect
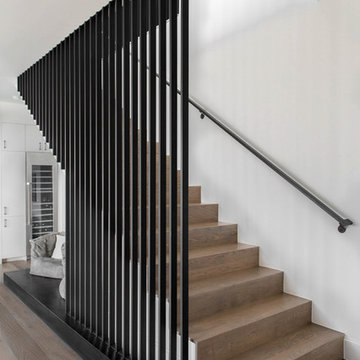
Immagine di una scala a rampa dritta minimal con pedata in legno, alzata in legno e parapetto in metallo

MP.
Immagine di una scala a "U" industriale di medie dimensioni con pedata in legno, alzata in legno e parapetto in cavi
Immagine di una scala a "U" industriale di medie dimensioni con pedata in legno, alzata in legno e parapetto in cavi
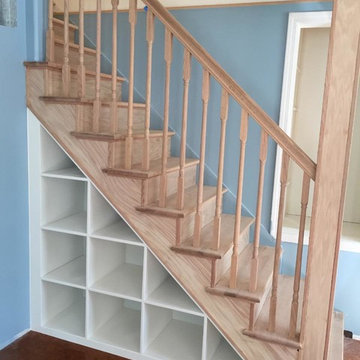
TANGERINEdesign
Idee per una scala a rampa dritta tradizionale di medie dimensioni con pedata in legno e alzata in legno
Idee per una scala a rampa dritta tradizionale di medie dimensioni con pedata in legno e alzata in legno

In the Blackhawk neighborhood of Danville, a home’s interior changes dramatically with a modern renovation that opens up the spaces, adds natural light, and highlights the outside world. Removing walls, adding more windows including skylights, and using a white and dark brown base-palette evokes a light, airy, but grounded experience to take in the beautiful landscapes of Danville.

Immagine di una scala a "L" minimal con pedata in legno, alzata in legno e parapetto in vetro
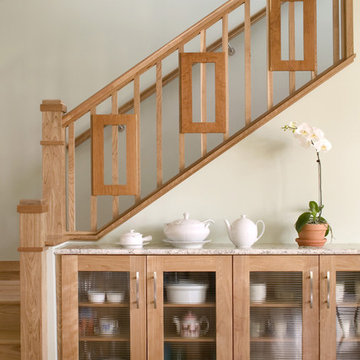
Staircase custom detail echos the shapes of the sideboard at one end of the dining room
Ispirazione per una scala minimal con pedata in legno e alzata in legno
Ispirazione per una scala minimal con pedata in legno e alzata in legno
46.642 Foto di scale con alzata piastrellata e alzata in legno
1

