11.751 Foto di grandi scale con alzata in legno
Filtra anche per:
Budget
Ordina per:Popolari oggi
1 - 20 di 11.751 foto
1 di 3

Foto di una grande scala a "U" moderna con pedata in legno, alzata in legno e parapetto in metallo
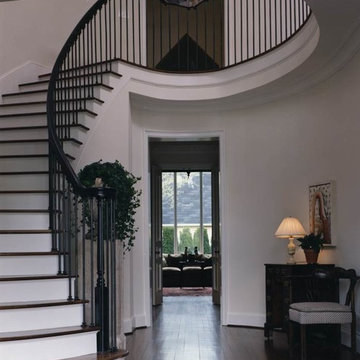
Guests sweep into the home through a set of red double doors. An elliptical Mediterranean staircase awes visitors as their eyes leave the waxed-steel spindles and beech railing to soak up the clean, white walls and dark black walnut floors." The high ceilings of the main-level rooms are intricate part of the home's one and a half story design. To create an ideal sense of scale, the roof was carefully crafted to facilitate the dormers and height of the upper-level rooms.
Providing a view from the front door into the cozy den was just one way Kevin created intimacy while maximizing space and light.
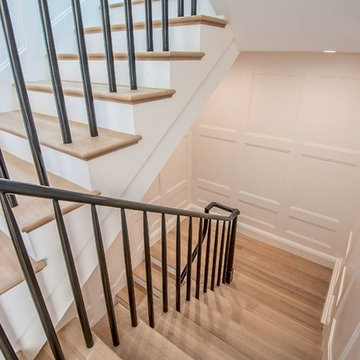
Foto di una grande scala a "U" classica con pedata in legno e alzata in legno

Conceptually the Clark Street remodel began with an idea of creating a new entry. The existing home foyer was non-existent and cramped with the back of the stair abutting the front door. By defining an exterior point of entry and creating a radius interior stair, the home instantly opens up and becomes more inviting. From there, further connections to the exterior were made through large sliding doors and a redesigned exterior deck. Taking advantage of the cool coastal climate, this connection to the exterior is natural and seamless
Photos by Zack Benson
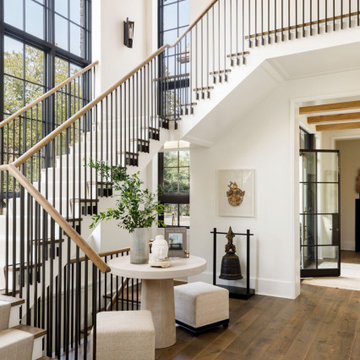
Esempio di una grande scala a "L" tradizionale con pedata in legno, alzata in legno e parapetto in metallo

Photography by Brad Knipstein
Immagine di una grande scala a "L" classica con pedata in legno, alzata in legno e parapetto in metallo
Immagine di una grande scala a "L" classica con pedata in legno, alzata in legno e parapetto in metallo

Entry renovation. Architecture, Design & Construction by USI Design & Remodeling.
Foto di una grande scala a "L" tradizionale con pedata in legno, alzata in legno, parapetto in legno e boiserie
Foto di una grande scala a "L" tradizionale con pedata in legno, alzata in legno, parapetto in legno e boiserie
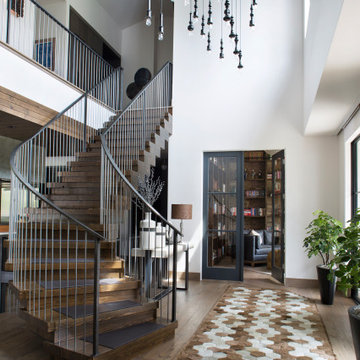
Opening the second floor allows for a full 2-story entrance, that includes a grand central staircase of heavy stacked timber with leather tread inlays greets visitors at the front entry.
Emily Minton Refield Photography
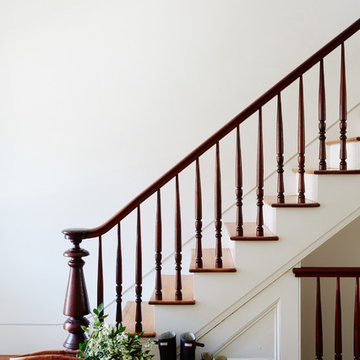
Original Four story Staircase Railing and Spindles rebuilt
Ispirazione per una grande scala a rampa dritta tradizionale con pedata in legno, alzata in legno e parapetto in legno
Ispirazione per una grande scala a rampa dritta tradizionale con pedata in legno, alzata in legno e parapetto in legno
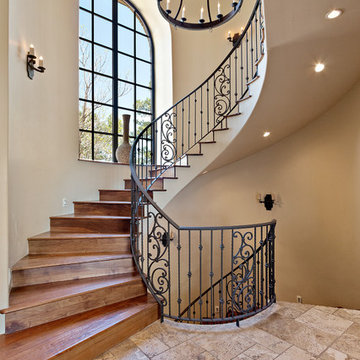
Foto di una grande scala curva mediterranea con pedata in legno, alzata in legno e parapetto in metallo

Handrail detail.
Photographer: Rob Karosis
Foto di una grande scala a rampa dritta country con pedata in legno, alzata in legno e parapetto in legno
Foto di una grande scala a rampa dritta country con pedata in legno, alzata in legno e parapetto in legno
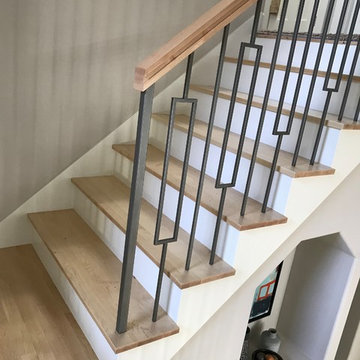
Portland Stair Company
Esempio di una grande scala a "U" moderna con pedata in legno, alzata in legno e parapetto in materiali misti
Esempio di una grande scala a "U" moderna con pedata in legno, alzata in legno e parapetto in materiali misti
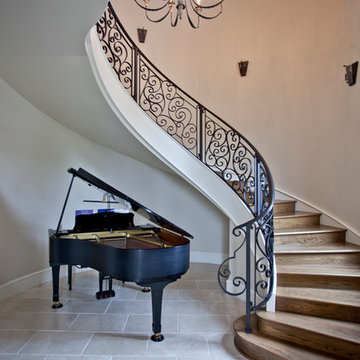
Esempio di una grande scala curva mediterranea con pedata in legno, alzata in legno e parapetto in metallo
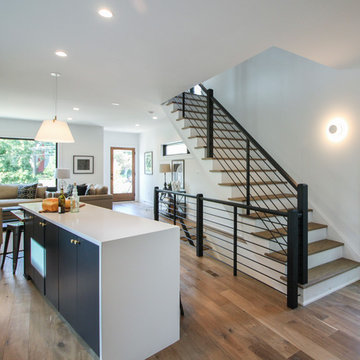
Tradition Homes, voted Best Builder in 2013, allowed us to bring their vision to life in this gorgeous and authentic modern home in the heart of Arlington; Century Stair went beyond aesthetics by using durable materials and applying excellent craft and precision throughout the design, build and installation process. This iron & wood post-to-post staircase contains the following parts: satin black (5/8" radius) tubular balusters, ebony-stained (Duraseal), 3 1/2 x 3 1/2" square oak newels with chamfered tops, poplar stringers, 1" square/contemporary oak treads, and ebony-stained custom hand rails. CSC 1976-2020 © Century Stair Company. ® All rights reserved.

Gorgeous stairway By 2id Interiors
Esempio di una grande scala a "U" contemporanea con pedata in legno, alzata in legno e parapetto in vetro
Esempio di una grande scala a "U" contemporanea con pedata in legno, alzata in legno e parapetto in vetro
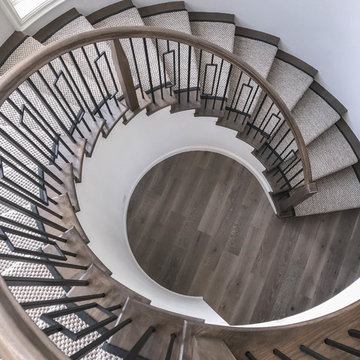
Chantal Vu
Esempio di una grande scala curva contemporanea con pedata in legno, alzata in legno e parapetto in materiali misti
Esempio di una grande scala curva contemporanea con pedata in legno, alzata in legno e parapetto in materiali misti
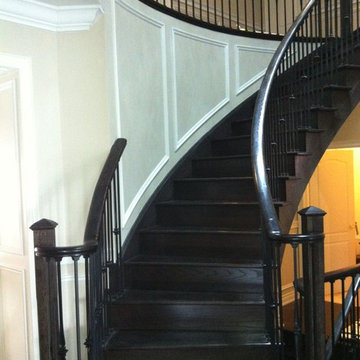
Immagine di una grande scala curva chic con pedata in legno, alzata in legno, parapetto in legno e boiserie
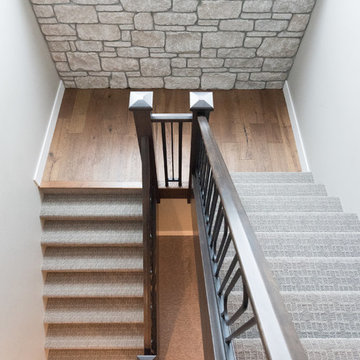
Foto di una grande scala a "U" stile rurale con pedata in moquette, alzata in legno e parapetto in materiali misti
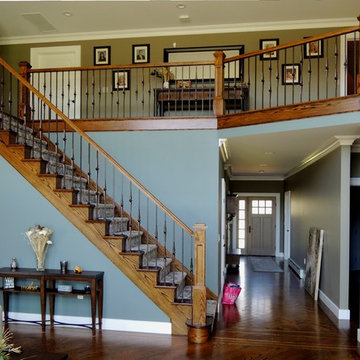
Foto di una grande scala a rampa dritta american style con parapetto in materiali misti, pedata in legno e alzata in legno
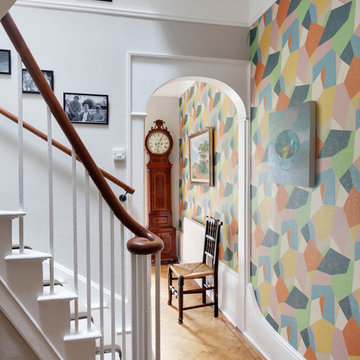
Foto di una grande scala classica con pedata in legno, alzata in legno e parapetto in legno
11.751 Foto di grandi scale con alzata in legno
1