342 Foto di scale rosse con alzata in legno
Filtra anche per:
Budget
Ordina per:Popolari oggi
1 - 20 di 342 foto

Ispirazione per una grande scala a rampa dritta stile americano con pedata in legno, alzata in legno e parapetto in legno
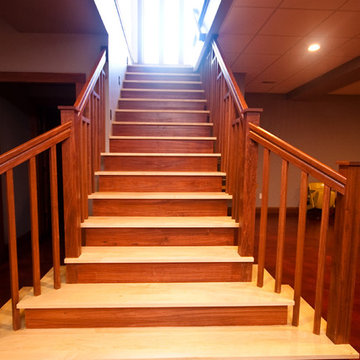
Tamela Dement
Foto di una scala a rampa dritta minimal con pedata in legno verniciato e alzata in legno
Foto di una scala a rampa dritta minimal con pedata in legno verniciato e alzata in legno

Alan Williams Photography
Idee per una scala curva design con pedata in legno e alzata in legno
Idee per una scala curva design con pedata in legno e alzata in legno
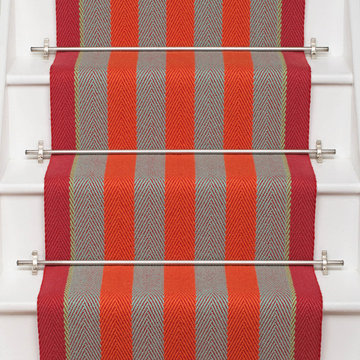
Roger Oates Fitzroy Bright stair runner carpet fitted to white painted stair case with Brushed Nickel stair rods
Ispirazione per una scala a "L" vittoriana di medie dimensioni con pedata in legno, alzata in legno e parapetto in legno
Ispirazione per una scala a "L" vittoriana di medie dimensioni con pedata in legno, alzata in legno e parapetto in legno
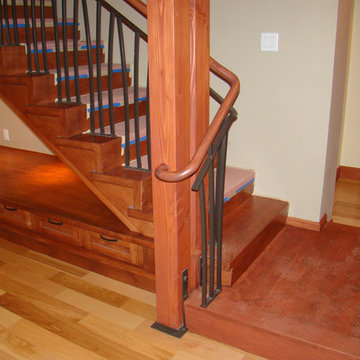
Paul Heller
Esempio di una scala a rampa dritta american style di medie dimensioni con pedata in legno e alzata in legno
Esempio di una scala a rampa dritta american style di medie dimensioni con pedata in legno e alzata in legno
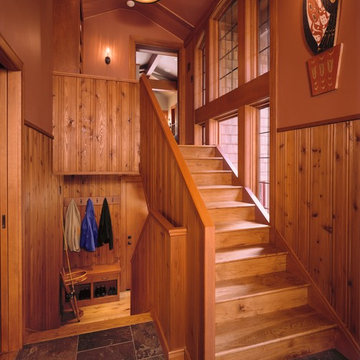
The new entry utilizes knotty pine paneling matching that found in other parts of the original home. Photo credit: Robert Pisano Photography.
Immagine di una scala a "U" stile americano con pedata in legno e alzata in legno
Immagine di una scala a "U" stile americano con pedata in legno e alzata in legno
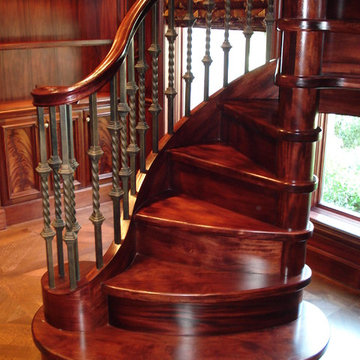
Idee per una scala a chiocciola tradizionale con pedata in legno e alzata in legno
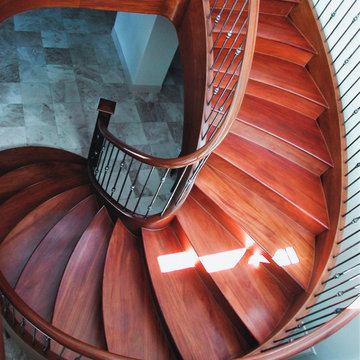
Don't have the room for the true "Circular" freestanding staircase you've been dreaming about? Maybe an Ellipse is what you need to put gorgeous lines in a tight space. This African Mahogany beauty found its home in Bountiful, Utah. The hand forged balusters from Italy were supplied by our good friends at House of Forgings. Where possible we try to avoid pitch changes which, while you can soften them with a nice carved fitting, cause a kink in the handrail and stringer. We love things to just flow. This last picture shows our design in which we ensured each of the maroon lines (inside stringer, walk line, & outside stringer) were divided in equal "run" segments. This results in no kinks and produces another wonderful side effect of bowing treads which as they descend down evolve from concave to convex and give the staircase a very compelling and organic feel.
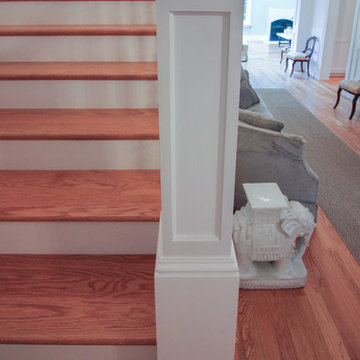
"The staircase remains an iconic expression of the technological and artistic innovation of modern times." [Dethier, Jean. (2013). Staircases/The Architecture of Ascent. New York: The Vendome Press.] A discerning client selected us to design and build this strong staircase; a magnificent visual point for the main entrance in this recently built residence. The structure features square white-painted newel posts, custom-turned wooden balusters (painted white), red oak treads, a beautifully finished walnut handrail system, and ceiling-to-floor wainscoting complementing beautifully the detailed decorative architectural trims in adjacent spaces. CSC © 1976-2020 Century Stair Company. All rights reserved.
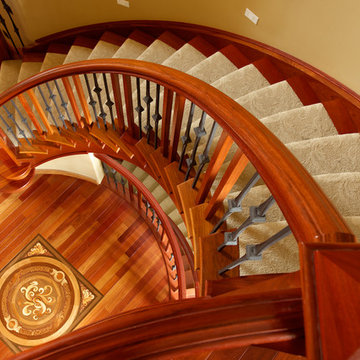
Ryan Patrick Kelly Photographs
Immagine di una grande scala a "U" chic con pedata in moquette, alzata in legno e parapetto in materiali misti
Immagine di una grande scala a "U" chic con pedata in moquette, alzata in legno e parapetto in materiali misti
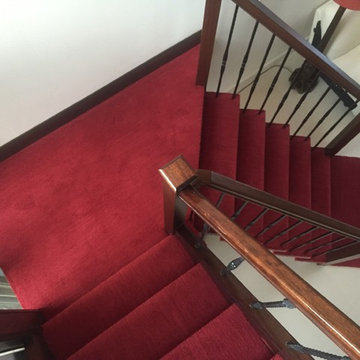
Fabrica Nibbana Wildflower carpet wrapped on steps
Immagine di una scala chic con pedata in moquette e alzata in legno
Immagine di una scala chic con pedata in moquette e alzata in legno

The homeowner works from home during the day, so the office was placed with the view front and center. Although a rooftop deck and code compliant staircase were outside the scope and budget of the project, a roof access hatch and hidden staircase were included. The hidden staircase is actually a bookcase, but the view from the roof top was too good to pass up!
Vista Estate Imaging
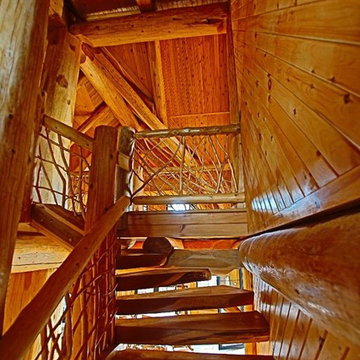
Feature u-shaped log stairs with decorative log railings.
Ispirazione per una scala a "U" stile americano di medie dimensioni con pedata in legno, alzata in legno e parapetto in legno
Ispirazione per una scala a "U" stile americano di medie dimensioni con pedata in legno, alzata in legno e parapetto in legno
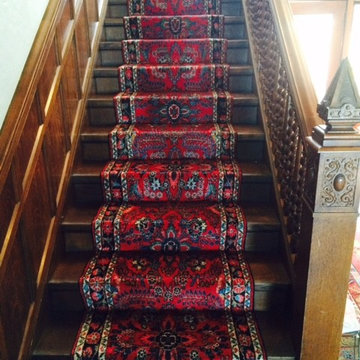
Esempio di una scala a rampa dritta tradizionale di medie dimensioni con pedata in legno e alzata in legno
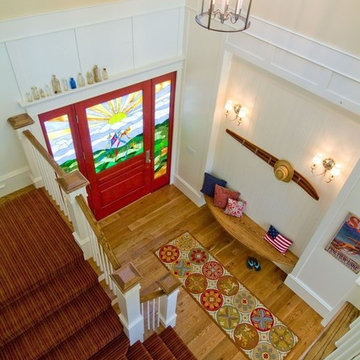
Esempio di una grande scala a "U" classica con alzata in legno e pedata in legno
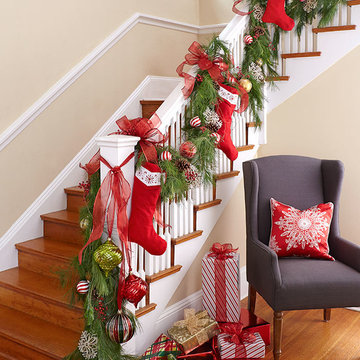
Showcase your family's stockings in a prominent location like this staircase. Add garland to make it a focal point.
Idee per una grande scala a "L" classica con pedata in legno e alzata in legno
Idee per una grande scala a "L" classica con pedata in legno e alzata in legno
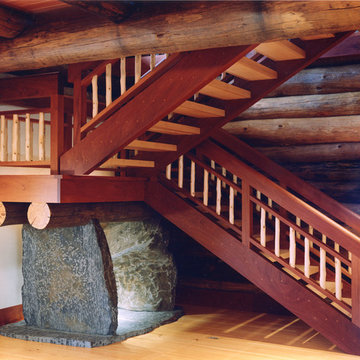
Idee per una grande scala a "U" rustica con pedata in legno e alzata in legno
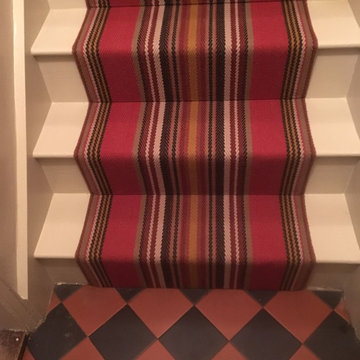
Roger Oates Chatham Turkey Red stair runner carpet fitted to white painted staircase with matching landing runners to period property in Wimbledon, London
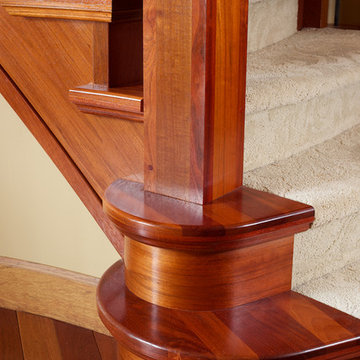
Ryan Patrick Kelly Photographs
Esempio di una grande scala a "U" classica con pedata in moquette, alzata in legno e parapetto in materiali misti
Esempio di una grande scala a "U" classica con pedata in moquette, alzata in legno e parapetto in materiali misti
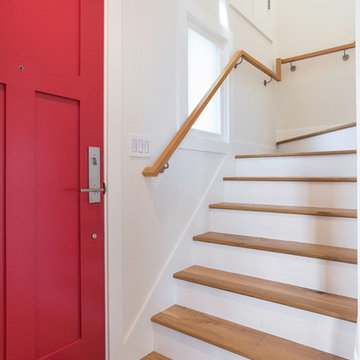
Esempio di una scala a "U" tradizionale di medie dimensioni con pedata in legno, alzata in legno e parapetto in legno
342 Foto di scale rosse con alzata in legno
1