182 Foto di scale con alzata in legno e pareti in mattoni
Filtra anche per:
Budget
Ordina per:Popolari oggi
1 - 20 di 182 foto
1 di 3
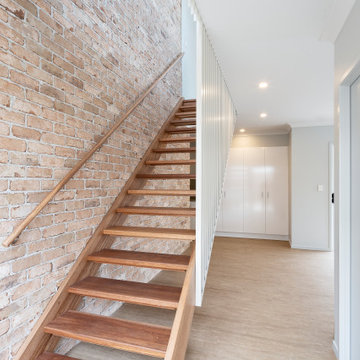
Esempio di una grande scala a rampa dritta stile marino con pedata in legno, alzata in legno, parapetto in legno e pareti in mattoni
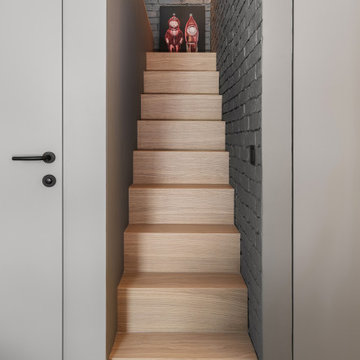
Immagine di una piccola scala a rampa dritta contemporanea con pedata in legno, alzata in legno e pareti in mattoni

Esempio di una piccola scala a rampa dritta contemporanea con pedata in legno, alzata in legno, parapetto in metallo e pareti in mattoni

This family of 5 was quickly out-growing their 1,220sf ranch home on a beautiful corner lot. Rather than adding a 2nd floor, the decision was made to extend the existing ranch plan into the back yard, adding a new 2-car garage below the new space - for a new total of 2,520sf. With a previous addition of a 1-car garage and a small kitchen removed, a large addition was added for Master Bedroom Suite, a 4th bedroom, hall bath, and a completely remodeled living, dining and new Kitchen, open to large new Family Room. The new lower level includes the new Garage and Mudroom. The existing fireplace and chimney remain - with beautifully exposed brick. The homeowners love contemporary design, and finished the home with a gorgeous mix of color, pattern and materials.
The project was completed in 2011. Unfortunately, 2 years later, they suffered a massive house fire. The house was then rebuilt again, using the same plans and finishes as the original build, adding only a secondary laundry closet on the main level.

Verfugte Treppen mit Edelstahl Geländer.
Ispirazione per una scala a rampa dritta stile rurale di medie dimensioni con pedata in legno, alzata in legno, parapetto in metallo e pareti in mattoni
Ispirazione per una scala a rampa dritta stile rurale di medie dimensioni con pedata in legno, alzata in legno, parapetto in metallo e pareti in mattoni

Skylights illuminate the curves of the spiral staircase design in Deco House.
Immagine di una scala curva contemporanea di medie dimensioni con pedata in legno, alzata in legno, parapetto in metallo e pareti in mattoni
Immagine di una scala curva contemporanea di medie dimensioni con pedata in legno, alzata in legno, parapetto in metallo e pareti in mattoni
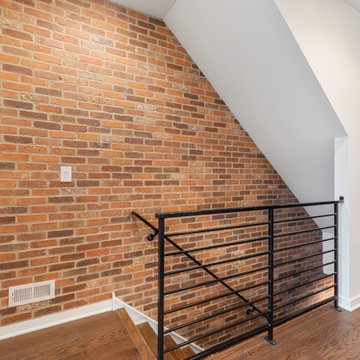
Foto di una scala a rampa dritta minimal di medie dimensioni con pedata in legno, alzata in legno, parapetto in metallo e pareti in mattoni
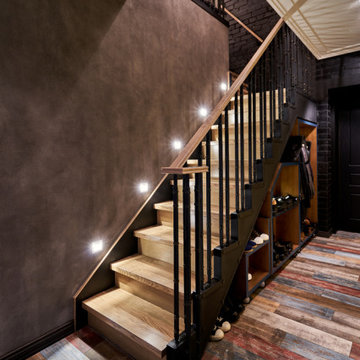
Дизайн лестницы: Щукина Ольга
Immagine di una piccola scala a "L" con pedata in legno, alzata in legno, parapetto in materiali misti e pareti in mattoni
Immagine di una piccola scala a "L" con pedata in legno, alzata in legno, parapetto in materiali misti e pareti in mattoni
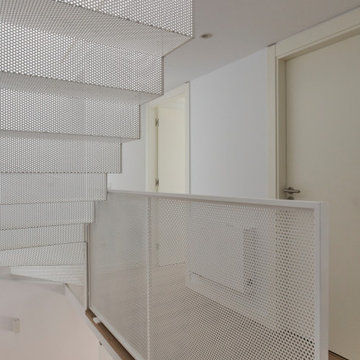
Foto di una scala a rampa dritta mediterranea con pedata piastrellata, alzata in legno, parapetto in metallo e pareti in mattoni
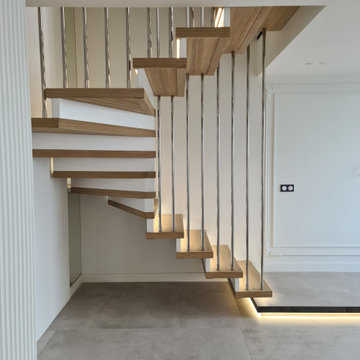
Консольная лестница из дуба с ограждениями из нержавеющих прутков, с диодной подсветкой встроенной в ступени
Immagine di una grande scala a "U" design con pedata in legno, alzata in legno, parapetto in metallo e pareti in mattoni
Immagine di una grande scala a "U" design con pedata in legno, alzata in legno, parapetto in metallo e pareti in mattoni

Die alte Treppe erstmal drinnen lassen, aber bitte anders:
Simsalabim! Eingepackt mit schwarzen MDF und das Treppenloch zu eine geschlossene Abstellkammer :-)
UND, der die Alte Ziegel sind wieder da - toller Loftcharakter
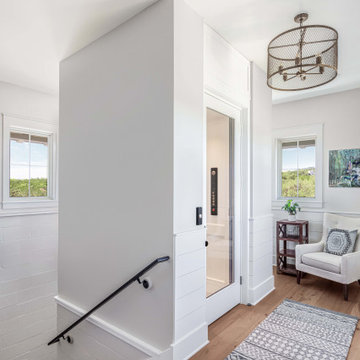
Residential 3-floor elevator foyer.
Idee per una scala a "U" costiera di medie dimensioni con pedata in legno, alzata in legno, parapetto in metallo e pareti in mattoni
Idee per una scala a "U" costiera di medie dimensioni con pedata in legno, alzata in legno, parapetto in metallo e pareti in mattoni
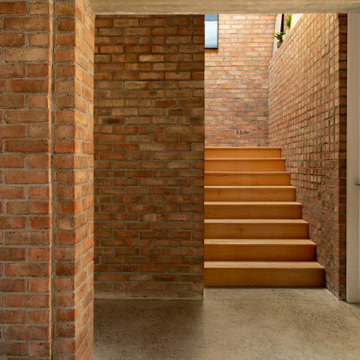
Esempio di una grande scala a "U" design con pedata in legno, alzata in legno, parapetto in legno e pareti in mattoni
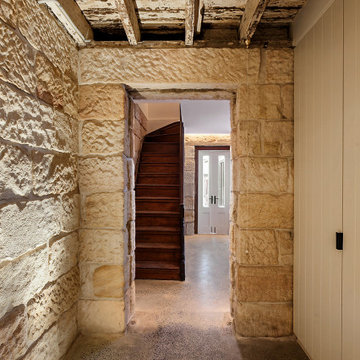
This project included conservation and interior design works to this 1840s terrace house in Millers Point. The house is state heritage listed but is also located within a heritage conservation area.
Prior to the works, the house had lost a lot of the original character. The basement sandstone walls were covered in cement render, cove cornices and other cheap and poorly thought out finishes had been applied throughout. A lot of restoration and conservation works were carried out but in a thoughtful way so as to avoid faux applications within the dwelling. Works to the house included a new kitchen and reconfiguration of the basement level to allow an internal bathroom and laundry. The dining room was carefully designed to include hidden lighting to illuminate the sandstone walls which were carefully exposed by hand by removing the cement render. Layers of paint were also removed to restore the hardwood details throughout the house. A new polished concrete slab was installed.
Sarah Blacker - Architect
Anneke Hill - Photographer
Liebke Projects - Licenced Builder

Internal exposed staircase
Esempio di un'ampia scala a chiocciola industriale con pedata in legno, alzata in legno, parapetto in metallo e pareti in mattoni
Esempio di un'ampia scala a chiocciola industriale con pedata in legno, alzata in legno, parapetto in metallo e pareti in mattoni

Timeless gray and white striped flatwoven stair runner to compliment the wrought iron stair railing.
Regan took advantage of this usable space by adding a custom entryway cabinet, a landing vignette in the foyer and a secondary office nook at the top of the stairs.
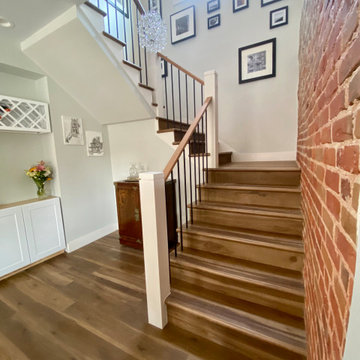
U-Shaped staircase featuring an exposed brick wall.
Foto di una grande scala a "U" tradizionale con pedata in legno, alzata in legno, parapetto in materiali misti e pareti in mattoni
Foto di una grande scala a "U" tradizionale con pedata in legno, alzata in legno, parapetto in materiali misti e pareti in mattoni
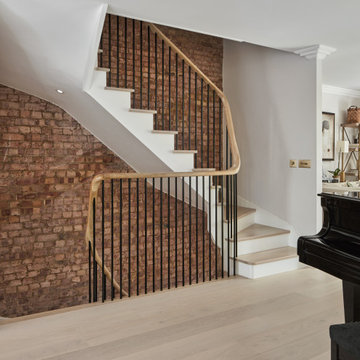
Immagine di una grande scala curva classica con pedata in legno, alzata in legno, parapetto in metallo e pareti in mattoni
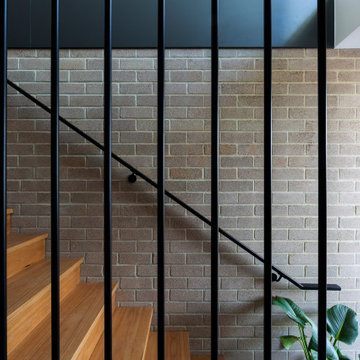
Enclosed staircase with hidden storage. Grey tiles and blackbutt timber treads with black steel balustrade. Austral brick feature wall.
Kaleen Townhouses
Interior design and styling by Studio Black Interiors
Build by REP Building
Photography by Hcreations
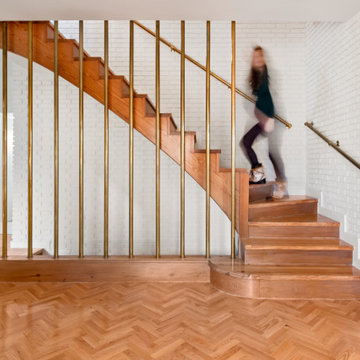
Idee per una scala a "L" mediterranea con pedata in legno, alzata in legno, parapetto in metallo e pareti in mattoni
182 Foto di scale con alzata in legno e pareti in mattoni
1