704 Foto di scale con alzata in legno e pannellatura
Filtra anche per:
Budget
Ordina per:Popolari oggi
1 - 20 di 704 foto
1 di 3

The Ross Peak Steel Stringer Stair and Railing is full of functionality and flair. Steel stringers paired with waterfall style white oak treads, with a continuous grain pattern for a seamless design. A shadow reveal lined with LED lighting follows the stairs up, illuminating the Blue Burned Fir wall. The railing is made of stainless steel posts and continuous stainless steel rod balusters. The hand railing is covered in a high quality leather and hand stitched, tying the contrasting industrial steel with the softness of the wood for a finished look. Below the stairs is the Illuminated Stair Wine Closet, that’s extenuated by stair design and carries the lighting into the space.

This wooden staircase helps define space in this open-concept modern home; stained treads blend with the hardwood floors and the horizontal balustrade allows for natural light to filter into living and kitchen area. CSC 1976-2020 © Century Stair Company. ® All rights reserved

Entry Foyer and stair hall with marble checkered flooring, white pickets and black painted handrail. View to Dining Room and arched opening to Kitchen beyond.

Ispirazione per una grande scala a "L" country con pedata in legno, alzata in legno, parapetto in legno e pannellatura
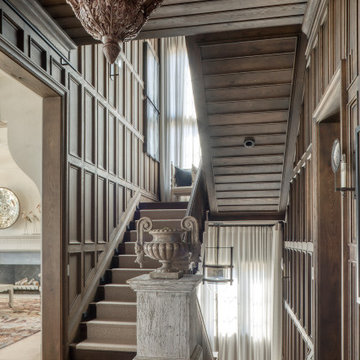
Idee per una grande scala a "U" costiera con pedata in legno, alzata in legno, parapetto in legno e pannellatura
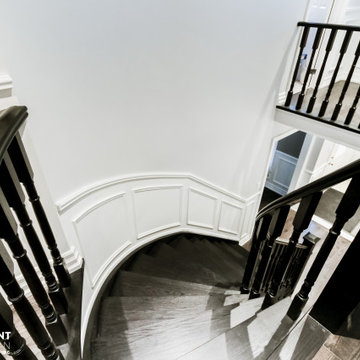
Immagine di una grande scala curva tradizionale con pedata in legno, alzata in legno, parapetto in legno e pannellatura
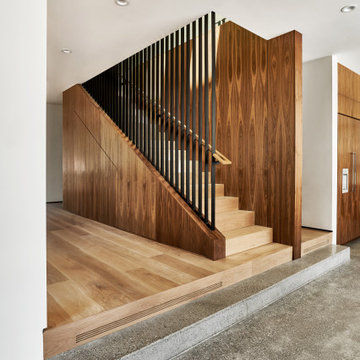
Staircase as the heart of the home
Esempio di una scala a rampa dritta design di medie dimensioni con pedata in legno, alzata in legno, parapetto in materiali misti e pannellatura
Esempio di una scala a rampa dritta design di medie dimensioni con pedata in legno, alzata in legno, parapetto in materiali misti e pannellatura
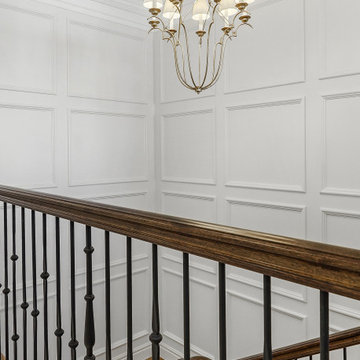
Idee per una grande scala a "U" con pedata in moquette, alzata in legno, parapetto in materiali misti e pannellatura
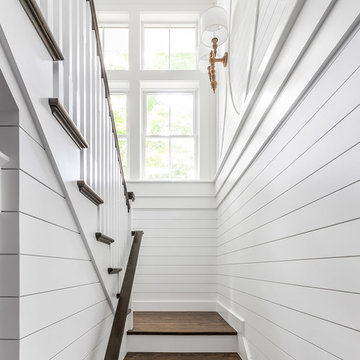
Gorgeous detailing from a custom back staircase, which was once a simple hope on a wishlist.
•
Whole Home Renovation + Addition, 1879 Built Home
Wellesley, MA
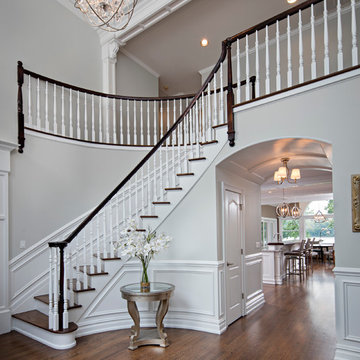
Foto di una scala curva di medie dimensioni con pedata in legno, alzata in legno, parapetto in legno e pannellatura
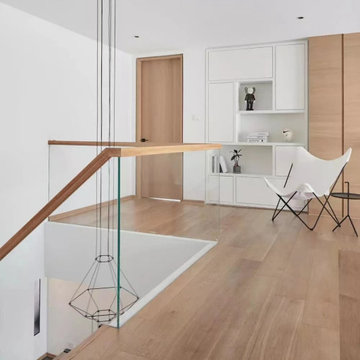
Zigzag stair is a popular stair design in New York.
Zigzag cut with a modern look.
Immagine di una scala a "L" minimalista di medie dimensioni con pedata in legno, alzata in legno, parapetto in vetro e pannellatura
Immagine di una scala a "L" minimalista di medie dimensioni con pedata in legno, alzata in legno, parapetto in vetro e pannellatura
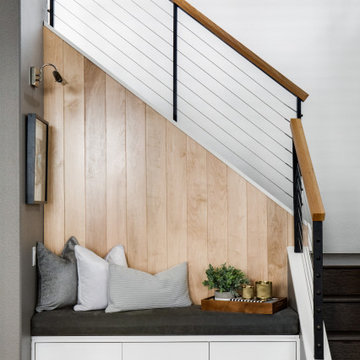
Immagine di una scala a "L" minimal di medie dimensioni con pedata in legno, alzata in legno, parapetto in cavi e pannellatura
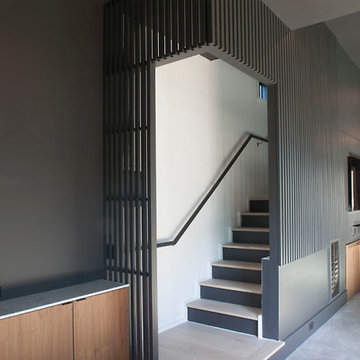
Esempio di una scala a rampa dritta minimalista con pedata in legno, alzata in legno, parapetto in legno e pannellatura
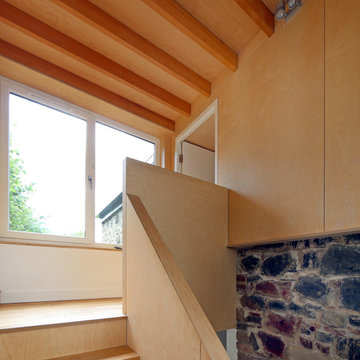
Timber clad entrance link and conversion of a traditional stone built barn at an existing farmhouse in the South Hams countryside.
Immagine di una scala a rampa dritta minimal di medie dimensioni con pedata in legno, alzata in legno, parapetto in legno e pannellatura
Immagine di una scala a rampa dritta minimal di medie dimensioni con pedata in legno, alzata in legno, parapetto in legno e pannellatura
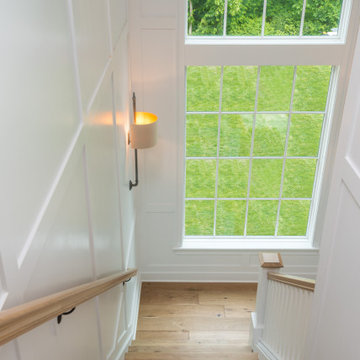
Immagine di una scala minimal con pedata in legno, alzata in legno, parapetto in legno e pannellatura
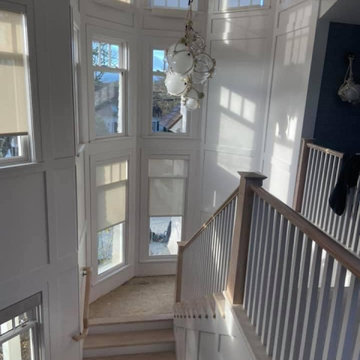
An exquisite interior staircase with a sleek grey color scheme, contrasting dark wood floors, and elegant white railings. Natural light floods in from a large window at the top of the stairs, creating a modern and inviting atmosphere. The intricate wall molding adds texture, and there are subtle design elements like a metal object for hanging items and a unique light fixture hanging in front of a window. This space effortlessly combines modern and classic design elements, making it an excellent source of inspiration for those seeking a stylish interior for their home or office.
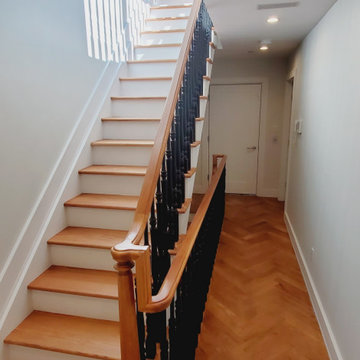
Foto di una scala minimalista di medie dimensioni con pedata in legno, alzata in legno, parapetto in legno e pannellatura
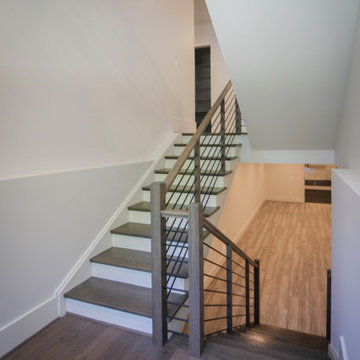
This wooden staircase helps define space in this open-concept modern home; stained treads blend with the hardwood floors and the horizontal balustrade allows for natural light to filter into living and kitchen area. CSC 1976-2020 © Century Stair Company. ® All rights reserved
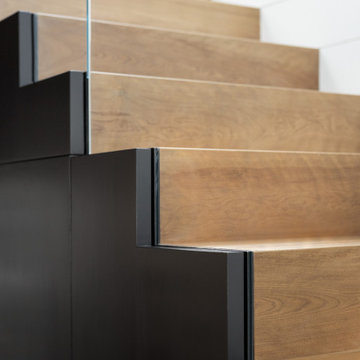
Ispirazione per una scala a "U" stile marino con pedata in legno, alzata in legno, parapetto in vetro e pannellatura
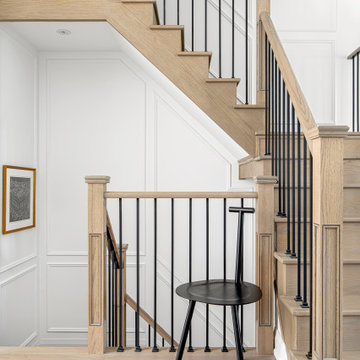
Scandinavian Wood staircase with minimal iron baluster to keep it contemporary and less busy.
Immagine di una grande scala a "U" contemporanea con pedata in legno, alzata in legno, parapetto in metallo e pannellatura
Immagine di una grande scala a "U" contemporanea con pedata in legno, alzata in legno, parapetto in metallo e pannellatura
704 Foto di scale con alzata in legno e pannellatura
1