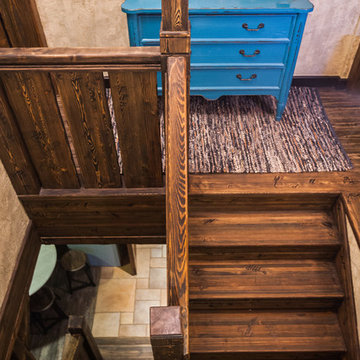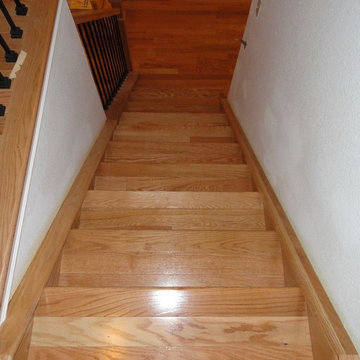44.595 Foto di scale con alzata in legno
Filtra anche per:
Budget
Ordina per:Popolari oggi
81 - 100 di 44.595 foto
1 di 2
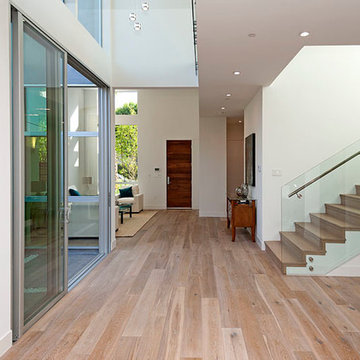
Immagine di una scala contemporanea di medie dimensioni con pedata piastrellata e alzata in legno
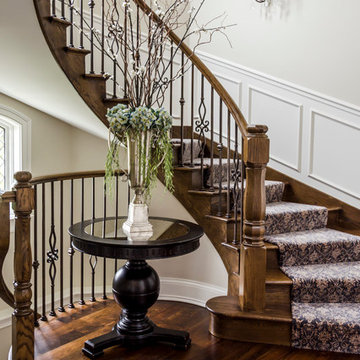
Idee per una scala curva chic di medie dimensioni con pedata in legno e alzata in legno
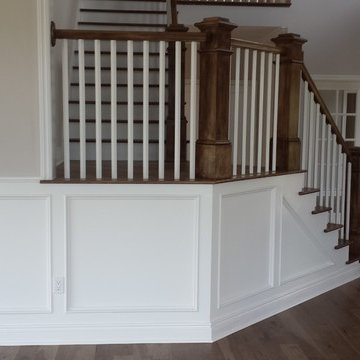
Ispirazione per una scala a "L" american style di medie dimensioni con pedata in legno verniciato, alzata in legno, parapetto in legno e boiserie
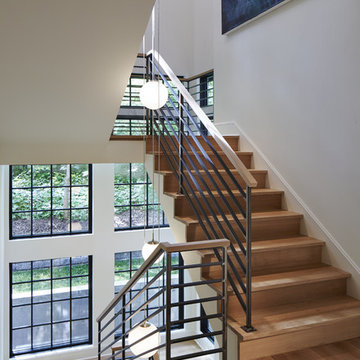
Corey Gaffer Photography
Immagine di una scala a "U" chic con pedata in legno e alzata in legno
Immagine di una scala a "U" chic con pedata in legno e alzata in legno
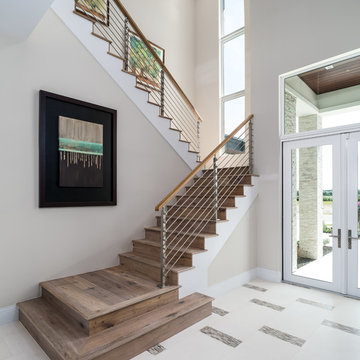
Ispirazione per una grande scala a "U" chic con pedata in legno, alzata in legno e parapetto in cavi
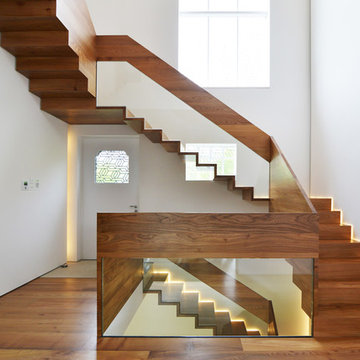
This high end contemporary Elm clad steel staircase over two floors has a very unique feature. The triple laminated glass balustrade panels are suspended above the staircase treads and risers using a specially designed hidden clamping system. It has an amazingly elegant appearance due to the slender profile of the stair treads and balustrade.

Våningarna binds samman av trappan som sicksackar sig upp mellan de fem halvplanen.
The floors are linked by the staircase that zigzags up between the five levels.
Åke Eson Lindman, www.lindmanphotography.com
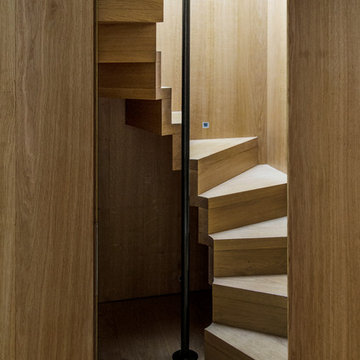
Rafael Debreu
Idee per una scala curva minimal con pedata in legno e alzata in legno
Idee per una scala curva minimal con pedata in legno e alzata in legno
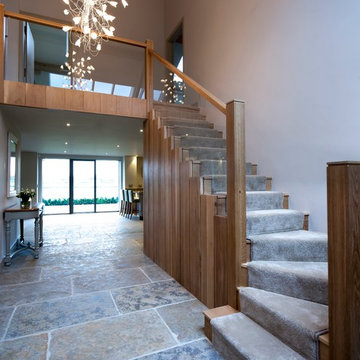
A newly created Entrance Hall in this Award Winning Barn Renovation Interior. Replacing the very dated central staircase which was overpowering to the eye and took up all of this space. This Handmade Oak and Glass Staircase was designed to create more space and allowing more natural light into this Entrance area. Indian Limestone Tiles were laid on the whole of the Barn Ground floor which was all underfloor heated. A calming colour palette was used and a gorgeous carpet for the staircase and whole of the up floor in a gorgeous colour tone. A now wonderful bright, private, light and open space for our lovely clients and their young family to enjoy.
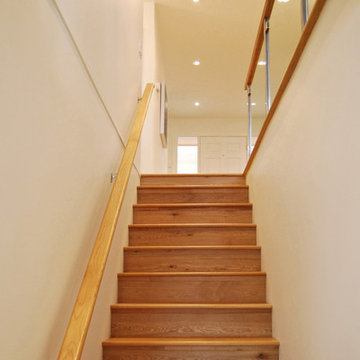
Photos by Ana Sandrin
Idee per una piccola scala a rampa dritta contemporanea con pedata in legno e alzata in legno
Idee per una piccola scala a rampa dritta contemporanea con pedata in legno e alzata in legno
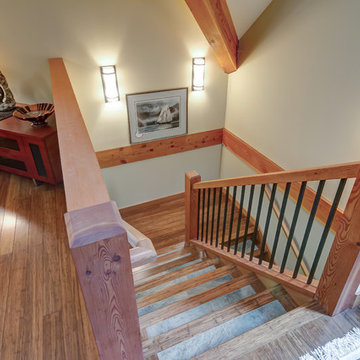
Architect: Greg Robinson Architect AIA LEED AP
Contractor: Cascade Joinery
Photographer: C9 Photography & Design, LLC
Esempio di una scala a "U" stile americano di medie dimensioni con pedata piastrellata, alzata in legno e parapetto in materiali misti
Esempio di una scala a "U" stile americano di medie dimensioni con pedata piastrellata, alzata in legno e parapetto in materiali misti
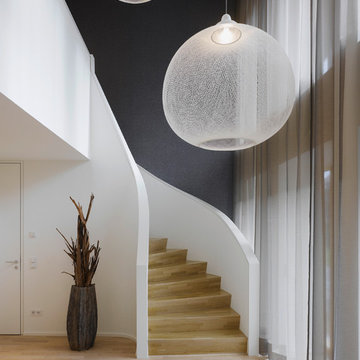
FOTOGRAFIE/PHOTOGRAPHY
Zooey Braun
Römerstr. 51
70180 Stuttgart
T +49 (0)711 6400361
F +49 (0)711 6200393
zooey@zooeybraun.de
Idee per una scala curva contemporanea di medie dimensioni con pedata in legno e alzata in legno
Idee per una scala curva contemporanea di medie dimensioni con pedata in legno e alzata in legno
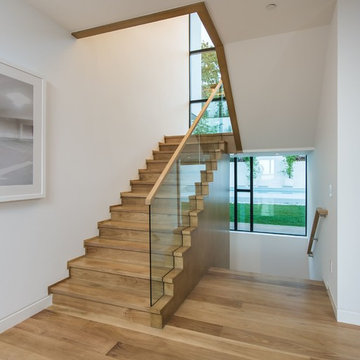
Photo Credit: Unlimited Style Real Estate Photography
Architect: Nadav Rokach
Interior Design: Eliana Rokach
Contractor: Building Solutions and Design, Inc
Staging: Carolyn Grecco/ Meredit Baernc
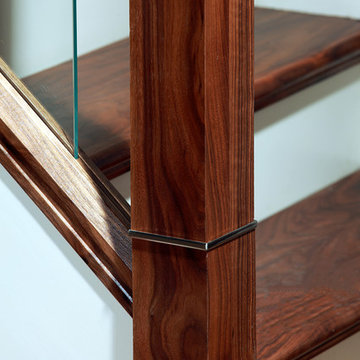
Style: Modern, Glass
Features: metal newel post connector.
After photo
Style: Modern, Glass
Features: adds brightness to the house and gives the sensation of freedom.
The change and the transition from the old and outdated staircase was amazing. The glass panels from our Urbana collection were the right choice to replace the painted spindles.
Stair parts used:
*From the Urbana collection: rake glass panels, base rail and handrails, newel post caps, newel base connector, and a bolt cover.
*From the square collection: Square newel post
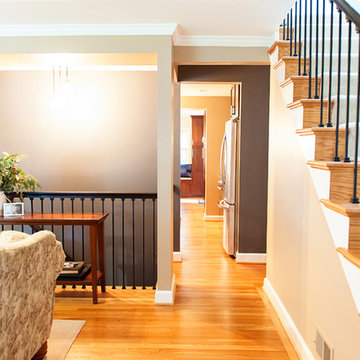
Rashmi Pappu Photography
Foto di una grande scala a rampa dritta tradizionale con pedata in legno e alzata in legno
Foto di una grande scala a rampa dritta tradizionale con pedata in legno e alzata in legno
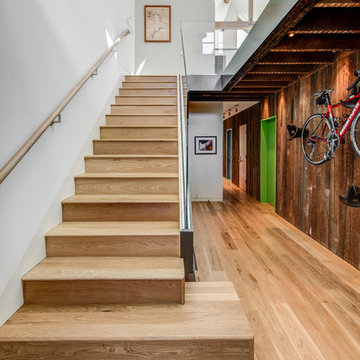
Treve Johnson
Idee per una scala a rampa dritta design con pedata in legno e alzata in legno
Idee per una scala a rampa dritta design con pedata in legno e alzata in legno
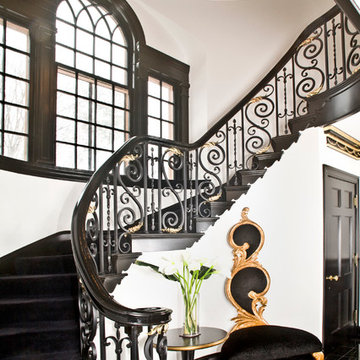
Elegant Foyer, custom wrought iron railing with cast brass-plated leaves, Absolute Black granite floor, black velvet stair carpet, black woodwork, black crown molding with custom gold leaf detail, gold leaf chair, black lacquer table with gold leaf accents.
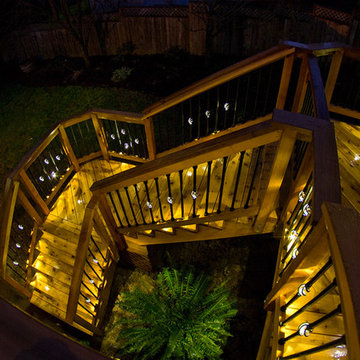
Outdoor staircase is illuminated with diamond pattern basket balusters. Providing a safety and a pretty view of the stairs
Immagine di una scala a "L" classica di medie dimensioni con pedata in legno e alzata in legno
Immagine di una scala a "L" classica di medie dimensioni con pedata in legno e alzata in legno
44.595 Foto di scale con alzata in legno
5
