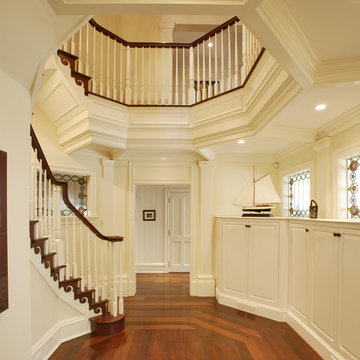289 Foto di scale gialle con alzata in legno
Filtra anche per:
Budget
Ordina per:Popolari oggi
1 - 20 di 289 foto
1 di 3

MP.
Immagine di una scala a "U" industriale di medie dimensioni con pedata in legno, alzata in legno e parapetto in cavi
Immagine di una scala a "U" industriale di medie dimensioni con pedata in legno, alzata in legno e parapetto in cavi

Idee per una scala contemporanea con pedata in legno, alzata in legno e parapetto in cavi
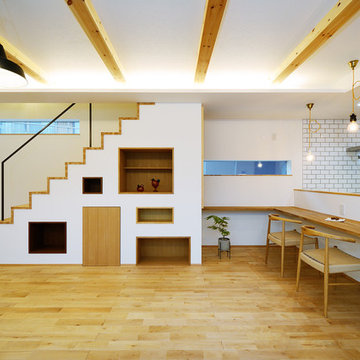
Ispirazione per una scala scandinava con pedata in legno, parapetto in metallo, alzata in legno e carta da parati
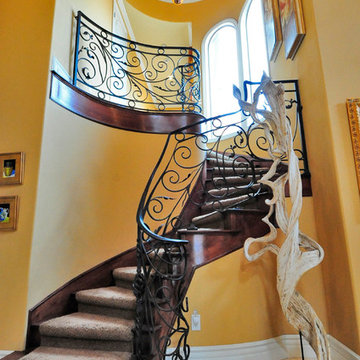
Immagine di una scala curva mediterranea di medie dimensioni con pedata in moquette, alzata in legno e parapetto in metallo
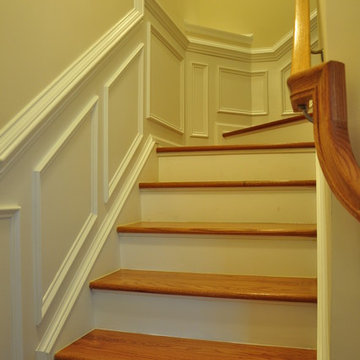
The Finishing Company Richmond Va
Immagine di una scala curva classica di medie dimensioni con pedata in legno, alzata in legno e parapetto in legno
Immagine di una scala curva classica di medie dimensioni con pedata in legno, alzata in legno e parapetto in legno
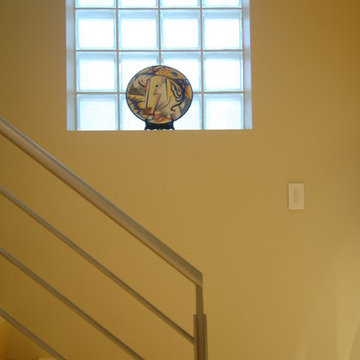
Edwardian Remodel with Modern Twist in San Francisco, California's Bernal Heights Neighborhood
For this remodel in San Francisco’s Bernal Heights, we were the third architecture firm the owners hired. After using other architects for their master bathroom and kitchen remodels, they approached us to complete work on updating their Edwardian home. Our work included tying together the exterior and entry and completely remodeling the lower floor for use as a home office and guest quarters. The project included adding a new stair connecting the lower floor to the main house while maintaining its legal status as the second unit in case they should ever want to rent it in the future. Providing display areas for and lighting their art collection were special concerns. Interior finishes included polished, cast-concrete wall panels and counters and colored frosted glass. Brushed aluminum elements were used on the interior and exterior to create a unified design. Work at the exterior included custom house numbers, gardens, concrete walls, fencing, meter boxes, doors, lighting and trash enclosures. Photos by Mark Brand.
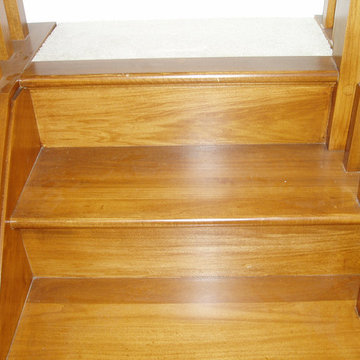
Foto di una scala curva chic di medie dimensioni con pedata in legno, alzata in legno e parapetto in legno
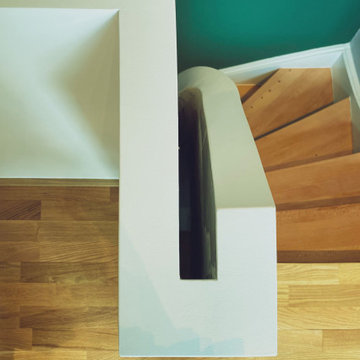
Idee per una scala curva contemporanea di medie dimensioni con pedata in legno, alzata in legno, parapetto in legno e carta da parati
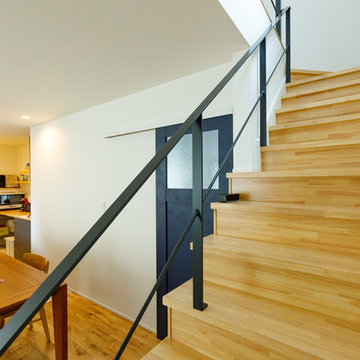
抜け感の心地いい階段室。階段の手すり部分はスチールのシースルーにして、上下階に光が通り抜けるようにしています。ほどよい陽だまりに、腰掛けて過ごしたくなる心地よさです。
Immagine di una scala a rampa dritta scandinava di medie dimensioni con pedata in legno, alzata in legno, parapetto in metallo e carta da parati
Immagine di una scala a rampa dritta scandinava di medie dimensioni con pedata in legno, alzata in legno, parapetto in metallo e carta da parati
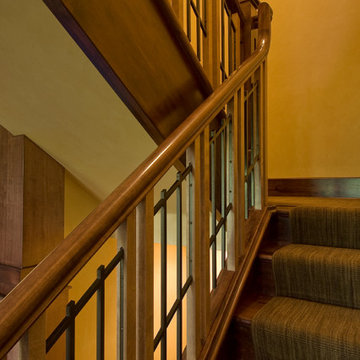
Idee per una grande scala a rampa dritta stile americano con pedata in legno, alzata in legno e parapetto in materiali misti
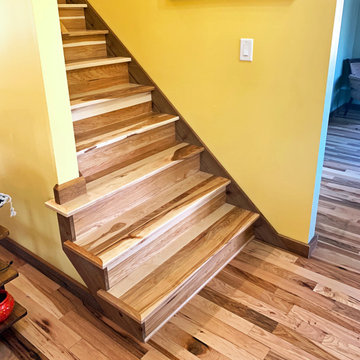
"Hardwood Lumber’s customer service was excellent. Our hickory replacement treads and risers look fantastic." Robert
Ispirazione per una scala a rampa dritta country di medie dimensioni con pedata in legno, alzata in legno e parapetto in legno
Ispirazione per una scala a rampa dritta country di medie dimensioni con pedata in legno, alzata in legno e parapetto in legno
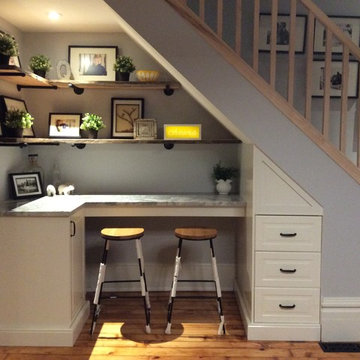
We added custom storage and a desk area under these stairs to optimize usable space for our client.
Esempio di una piccola scala a rampa dritta stile shabby con pedata in legno, alzata in legno e parapetto in legno
Esempio di una piccola scala a rampa dritta stile shabby con pedata in legno, alzata in legno e parapetto in legno
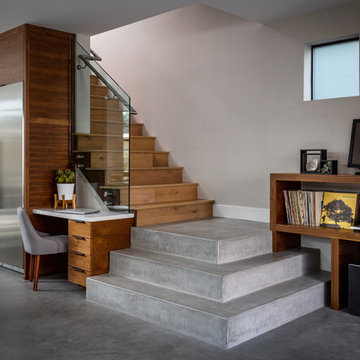
Ispirazione per una scala contemporanea con pedata in legno, alzata in legno e parapetto in vetro
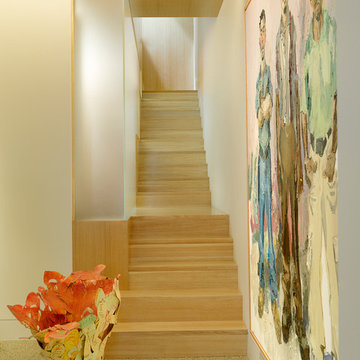
Alise O'Brien
Immagine di una scala a rampa dritta contemporanea con pedata in legno e alzata in legno
Immagine di una scala a rampa dritta contemporanea con pedata in legno e alzata in legno
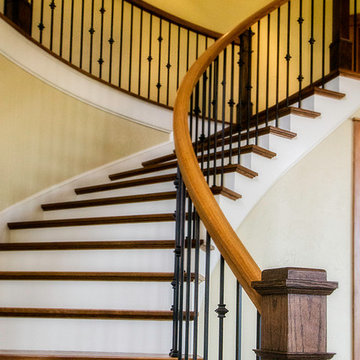
SLS Custom Homes broke ground on this 4000 square foot home in Sherwood, Oregon nestled on 20 acres in the fall of 2011. Honoring the client’s tastes and preferences, our interior design infused a refined rustic lodge with hints of Asian style. We worked with the client covering every interior and exterior inch of the home. Our design included custom great room trusses and corbels, a grand arched stairway, space planning for a hidden bookcase in the den, a custom designed grand lodge fireplace, and custom tile mosaics and millwork throughout the home.
For more about Angela Todd Studios, click here: https://www.angelatoddstudios.com/
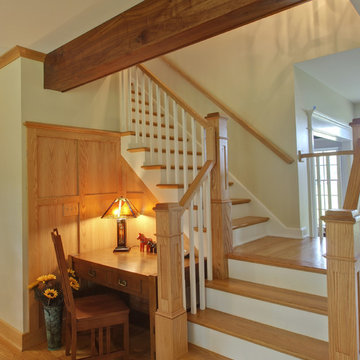
Oak stair and rail with Walnut wrapped beam.
Chuck Hamilton
Foto di una grande scala a "L" american style con pedata in legno, alzata in legno e parapetto in legno
Foto di una grande scala a "L" american style con pedata in legno, alzata in legno e parapetto in legno
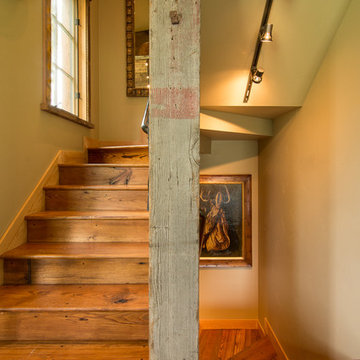
Esempio di una scala a "U" stile rurale di medie dimensioni con pedata in legno, alzata in legno e parapetto in metallo
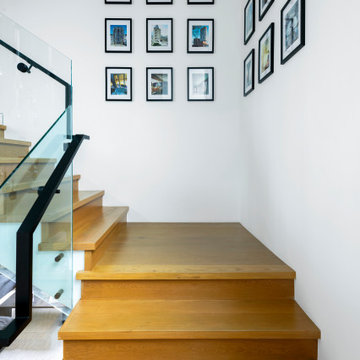
Foto di una scala a "L" design di medie dimensioni con pedata in legno, alzata in legno e parapetto in vetro
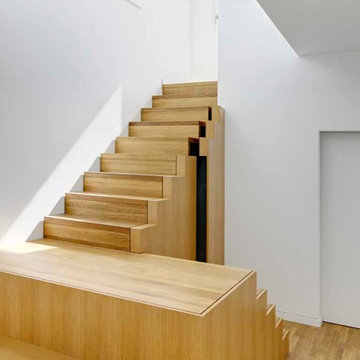
Fotograf: Marcus Bredt
Foto di una scala a "U" contemporanea di medie dimensioni con pedata in legno e alzata in legno
Foto di una scala a "U" contemporanea di medie dimensioni con pedata in legno e alzata in legno
289 Foto di scale gialle con alzata in legno
1
