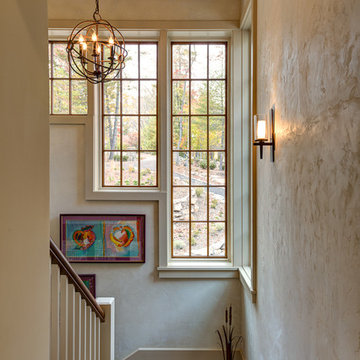315 Foto di scale con pedata in legno verniciato e alzata in legno
Filtra anche per:
Budget
Ordina per:Popolari oggi
1 - 20 di 315 foto
1 di 3
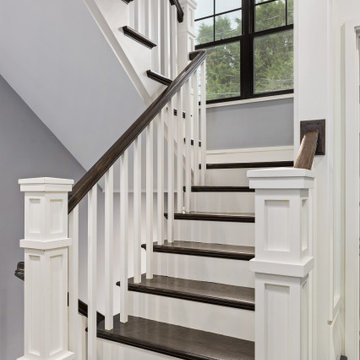
Foto di una scala a "U" chic di medie dimensioni con pedata in legno verniciato, alzata in legno e parapetto in legno
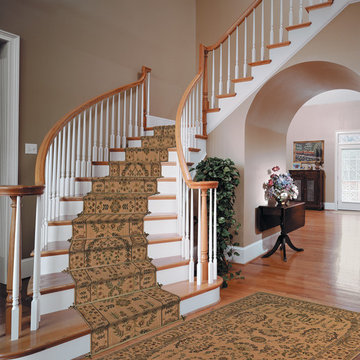
Idee per una grande scala curva tradizionale con pedata in legno verniciato, alzata in legno e parapetto in legno

Foyer in center hall colonial. Wallpaper was removed and a striped paint treatment executed with different sheens of the same color. Wainscoting was added and handrail stained ebony. New geometric runner replaced worn blue carpet.
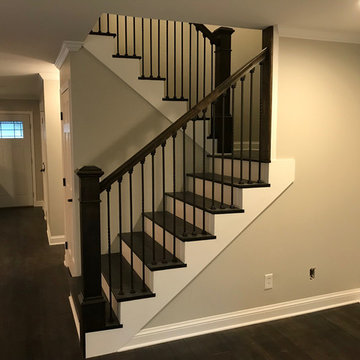
Idee per una scala a "U" classica di medie dimensioni con pedata in legno verniciato, alzata in legno e parapetto in materiali misti
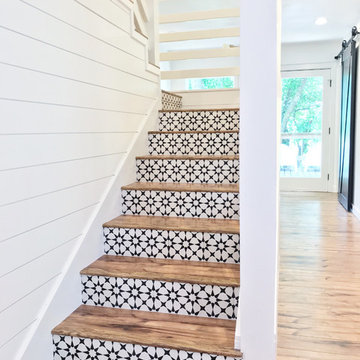
We moved the original stairs in the house to make room for a full bathroom upstairs. Then added cement tile to the stairs.
Ispirazione per una scala curva country di medie dimensioni con pedata in legno verniciato, alzata in legno e parapetto in legno
Ispirazione per una scala curva country di medie dimensioni con pedata in legno verniciato, alzata in legno e parapetto in legno
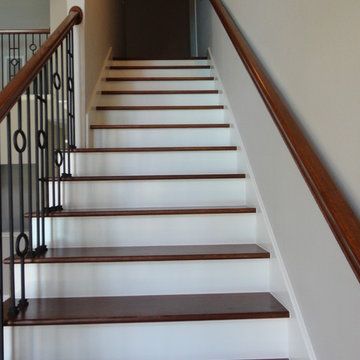
Xtreme Renovations has completed a Major Renovation Project near the Tomball area of Harris County. This project required demolition of the existing Kitchen Cabinetry and removing fur downs, rerouting HVAC Registers, Electrical and installation of Natural Gas lines for converting from an All Electric Kitchen to Natural Gas cooktop with an Xtreme Exhaust System above the new gas cooktop. Existing walls wear moved during the demolition process to expand the original footprint of the Kitchen to include additional cabinetry and relocation of the new Double Oven as well as an open Pantry area. All new Custom Built Cabinetry were installed made from Maple wood and stained to the specification of our clients. New Quartz countertops were fabricated and installed throughout the Kitchen as well as a Bar Area in the Great Room which also included Custom Built Cabinetry. New tile flooring was installed throughout the Mud Room, Kitchen, Breakfast Area, Hall Way adjoining the Formal Dining Room and Powder Bath. Back splash included both Ceramic and Glass Tile to and a touch of class and the Wow Factor our clients desired and deserved. Major drywall work was required throughout the Kitchen, Great Room, Powder Bath and Breakfast Area. Many added features such as LED lighting on dimmers were installed throughout the Kitchen including under cabinet lighting. Installation of all new appliances was included in the Kitchen as well as the Bar Area in the Great Room. Custom Built Corner Cabinetry was also installed in the Formal Dining Room.
Custom Built Crown Molding was also part of this project in the Great Room designed to match Crown Molding above doorways. Existing paneling was removed and replaced with drywall to add to this Major Update of the 1970’s constructed home. Floating, texturing and painting throughout both levels of this 2 Story Home was also completed.
The existing stairway in the Great Room was removed and new Wrought Iron Spindles, Handrails, Hardwood Flooring were installed. New Carpeting and Hardwood Flooring were included in the Renovation Project.
State of the Art CAT 6 cabling was installed in the entire home adding to the functionality of the New Home Entertainment and Computer Networking System as well as connectivity throughout the home. The Central hub area for the new cabling is climate controlled and vented for precise temperature control. Many other items were addressed during this Renovation Project including upgrading the Main Electrical Service, Custom Built Cabinetry throughout the Mud Room and creating a closet where the existing Double Oven was located with access to new shelving and coat racks in the Mud Room Area. At Xtreme Renovations, “It’s All In The Details” and our Xtreme Team from Design Concept to delivering the final product to our clients is Job One.
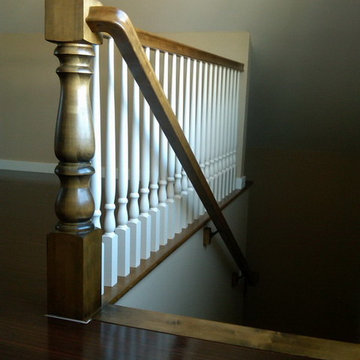
Immagine di una piccola scala classica con pedata in legno verniciato e alzata in legno
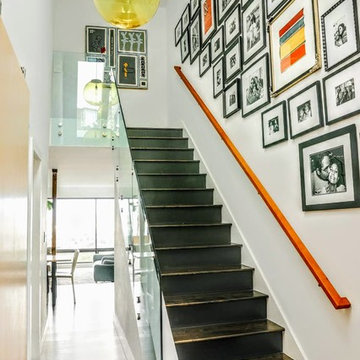
Idee per una scala a rampa dritta contemporanea con pedata in legno verniciato, alzata in legno, parapetto in vetro e decorazioni per pareti
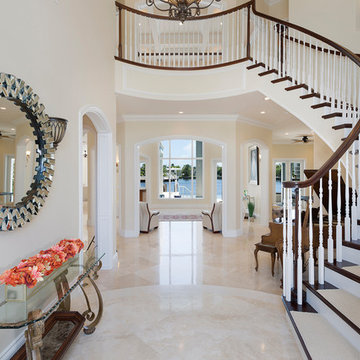
ibi designs
Esempio di un'ampia scala a chiocciola tradizionale con pedata in legno verniciato, alzata in legno e parapetto in legno
Esempio di un'ampia scala a chiocciola tradizionale con pedata in legno verniciato, alzata in legno e parapetto in legno

Muted pink walls and trim with a dark painted railing add contrast in front of a beautiful crane mural. Design: @dewdesignchicago Photography: @erinkonrathphotography Styling: Natalie Marotta Style

Foto di una piccola scala a "L" tradizionale con pedata in legno verniciato, alzata in legno, parapetto in metallo e pareti in legno
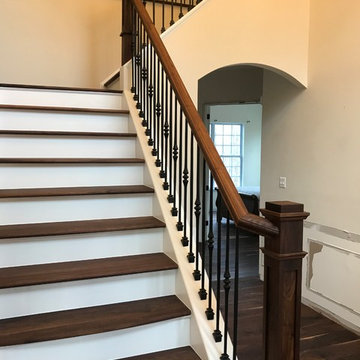
Immagine di una grande scala a "L" chic con pedata in legno verniciato, alzata in legno e parapetto in materiali misti
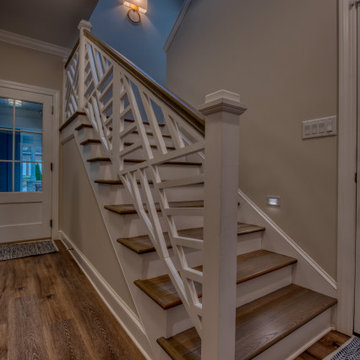
Originally built in 1990 the Heady Lakehouse began as a 2,800SF family retreat and now encompasses over 5,635SF. It is located on a steep yet welcoming lot overlooking a cove on Lake Hartwell that pulls you in through retaining walls wrapped with White Brick into a courtyard laid with concrete pavers in an Ashlar Pattern. This whole home renovation allowed us the opportunity to completely enhance the exterior of the home with all new LP Smartside painted with Amherst Gray with trim to match the Quaker new bone white windows for a subtle contrast. You enter the home under a vaulted tongue and groove white washed ceiling facing an entry door surrounded by White brick.
Once inside you’re encompassed by an abundance of natural light flooding in from across the living area from the 9’ triple door with transom windows above. As you make your way into the living area the ceiling opens up to a coffered ceiling which plays off of the 42” fireplace that is situated perpendicular to the dining area. The open layout provides a view into the kitchen as well as the sunroom with floor to ceiling windows boasting panoramic views of the lake. Looking back you see the elegant touches to the kitchen with Quartzite tops, all brass hardware to match the lighting throughout, and a large 4’x8’ Santorini Blue painted island with turned legs to provide a note of color.
The owner’s suite is situated separate to one side of the home allowing a quiet retreat for the homeowners. Details such as the nickel gap accented bed wall, brass wall mounted bed-side lamps, and a large triple window complete the bedroom. Access to the study through the master bedroom further enhances the idea of a private space for the owners to work. It’s bathroom features clean white vanities with Quartz counter tops, brass hardware and fixtures, an obscure glass enclosed shower with natural light, and a separate toilet room.
The left side of the home received the largest addition which included a new over-sized 3 bay garage with a dog washing shower, a new side entry with stair to the upper and a new laundry room. Over these areas, the stair will lead you to two new guest suites featuring a Jack & Jill Bathroom and their own Lounging and Play Area.
The focal point for entertainment is the lower level which features a bar and seating area. Opposite the bar you walk out on the concrete pavers to a covered outdoor kitchen feature a 48” grill, Large Big Green Egg smoker, 30” Diameter Evo Flat-top Grill, and a sink all surrounded by granite countertops that sit atop a white brick base with stainless steel access doors. The kitchen overlooks a 60” gas fire pit that sits adjacent to a custom gunite eight sided hot tub with travertine coping that looks out to the lake. This elegant and timeless approach to this 5,000SF three level addition and renovation allowed the owner to add multiple sleeping and entertainment areas while rejuvenating a beautiful lake front lot with subtle contrasting colors.
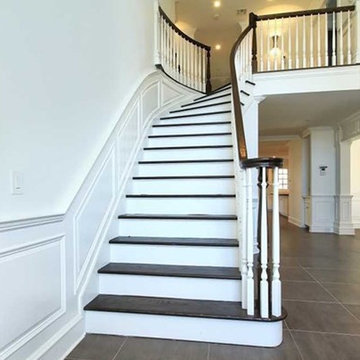
Foto di una piccola scala curva classica con pedata in legno verniciato e alzata in legno
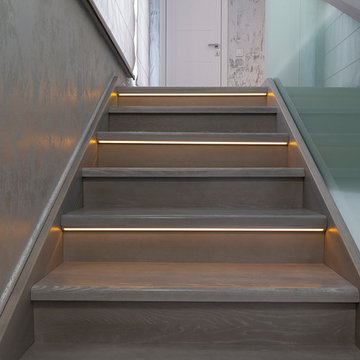
Лестница на второй этаж с подсветкой. Съемка для Дзен-Дом.
Idee per una scala a rampa dritta design di medie dimensioni con pedata in legno verniciato, alzata in legno e parapetto in legno
Idee per una scala a rampa dritta design di medie dimensioni con pedata in legno verniciato, alzata in legno e parapetto in legno
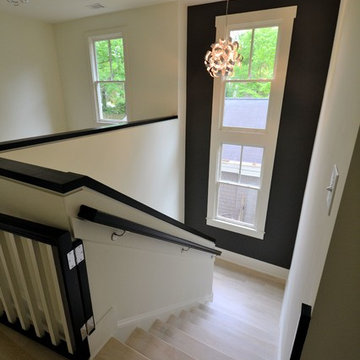
Idee per una scala a "U" minimal di medie dimensioni con pedata in legno verniciato, alzata in legno e parapetto in legno
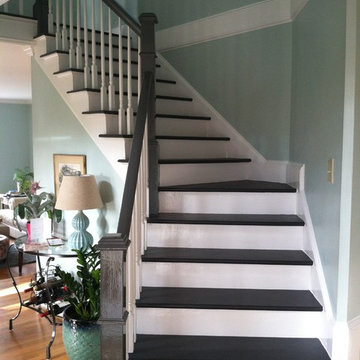
Ispirazione per una scala tradizionale con pedata in legno verniciato e alzata in legno
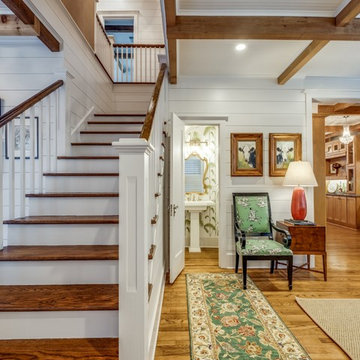
Immagine di una scala a "L" chic di medie dimensioni con pedata in legno verniciato, alzata in legno e parapetto in legno
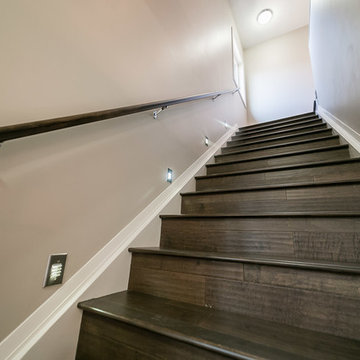
Esempio di una scala a rampa dritta design di medie dimensioni con pedata in legno verniciato e alzata in legno
315 Foto di scale con pedata in legno verniciato e alzata in legno
1
