315 Foto di scale con pedata in legno verniciato e alzata in legno
Filtra anche per:
Budget
Ordina per:Popolari oggi
41 - 60 di 315 foto
1 di 3
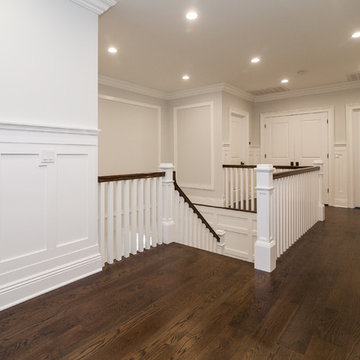
Ispirazione per una scala curva chic con pedata in legno verniciato e alzata in legno
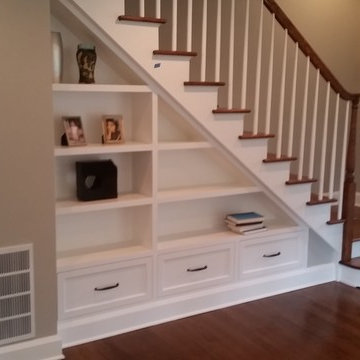
Stairway storage 3 part installation
photo Aldo Cerone
Idee per una scala a "L" classica di medie dimensioni con pedata in legno verniciato e alzata in legno
Idee per una scala a "L" classica di medie dimensioni con pedata in legno verniciato e alzata in legno
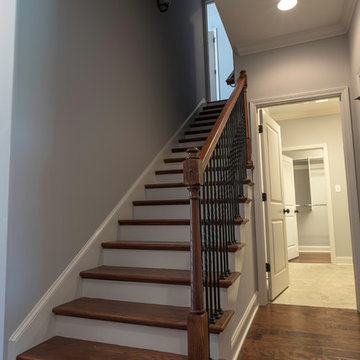
Ryan McGill ; www.rmcgillphotos.com
Idee per una scala a rampa dritta tradizionale di medie dimensioni con pedata in legno verniciato e alzata in legno
Idee per una scala a rampa dritta tradizionale di medie dimensioni con pedata in legno verniciato e alzata in legno
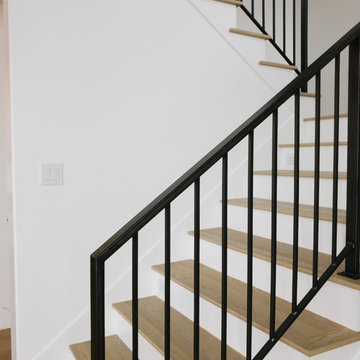
Simple custom iron railing.
Esempio di una scala a "U" moderna con pedata in legno verniciato, alzata in legno e parapetto in metallo
Esempio di una scala a "U" moderna con pedata in legno verniciato, alzata in legno e parapetto in metallo
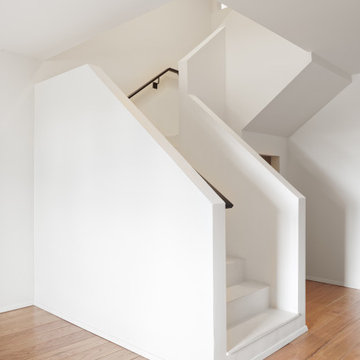
This remodel negotiates the owner’s desire for a modern home with the municipality’s desire to maintain the home’s ‘historic’ character. To satisfy these potentially conflicting interests, our strategy restores the house’s shell while completely gutting the interior to achieve greater connections to the landscape beyond and between previously disconnected levels on the interior.
At the exterior, new doors and windows with black frames hint at the elegant and restrained aesthetic that guides the design throughout. Similarly, a new cantilevered deck at the rear and new French doors at the front create connections to outside that echo the new spatial openness of the reorganized interior.
The original home, although two stories, functioned like a single story home. To remedy this, the primary formal move was to remove the center of the home and insert a new, open stair that visually and physically connects the two levels. To take advantage of this, the lower level was enlarged and completely refinished to provide two new bedrooms, a music room, a playroom, and a bathroom. Similarly, the upper level was completed updated with a new master suite, an updated bathroom, new finishes in the main living spaces, and a new Henrybuilt Kitchen.
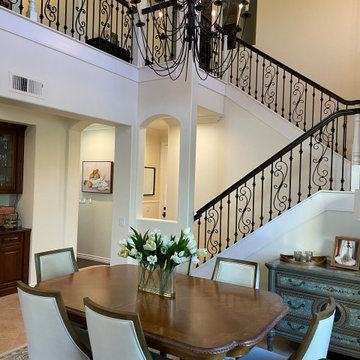
We provided an affordable update to the staircase by removing the wall to wall carpet, adding a staircase runner, added a simple apron for transition to the lighter wall color, painting the newel posts white and staining the handrail to match the stair treads.
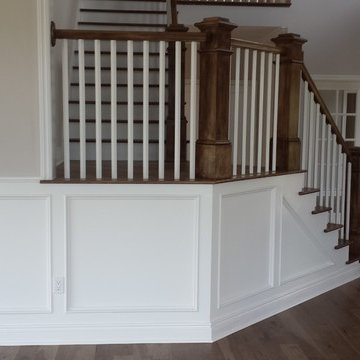
Ispirazione per una scala a "L" american style di medie dimensioni con pedata in legno verniciato, alzata in legno, parapetto in legno e boiserie
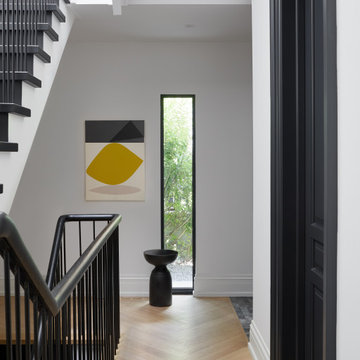
Esempio di una scala a "U" contemporanea di medie dimensioni con pedata in legno verniciato, alzata in legno e parapetto in materiali misti
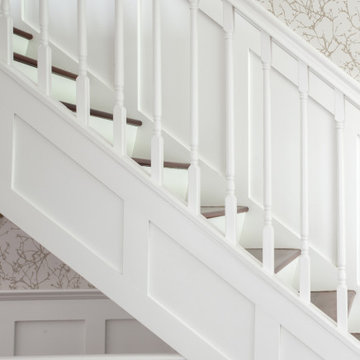
Foto di una scala a rampa dritta chic di medie dimensioni con pedata in legno verniciato, alzata in legno, parapetto in legno e pannellatura
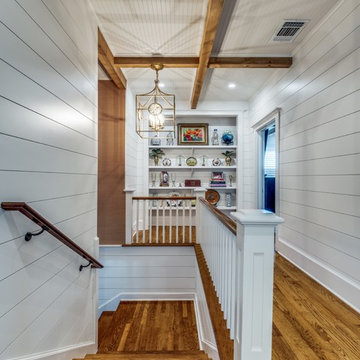
Ispirazione per una scala a "L" classica di medie dimensioni con pedata in legno verniciato, alzata in legno e parapetto in legno
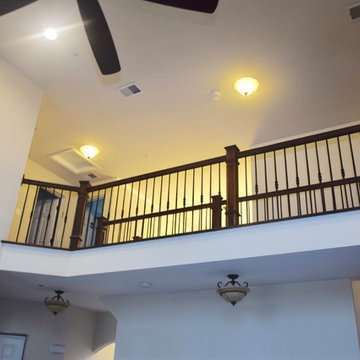
Esempio di una grande scala a "L" classica con pedata in legno verniciato, alzata in legno e parapetto in materiali misti
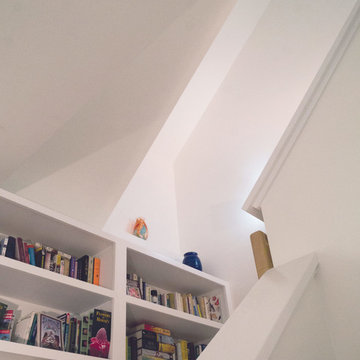
Foto di una scala a "L" minimalista di medie dimensioni con pedata in legno verniciato e alzata in legno
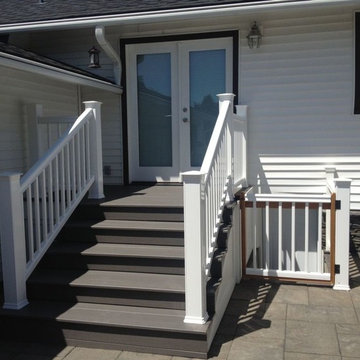
Immagine di una piccola scala a rampa dritta chic con pedata in legno verniciato e alzata in legno
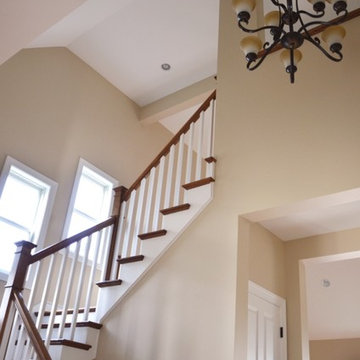
Brook Deangelo
Immagine di una scala a "L" chic di medie dimensioni con pedata in legno verniciato, alzata in legno e parapetto in legno
Immagine di una scala a "L" chic di medie dimensioni con pedata in legno verniciato, alzata in legno e parapetto in legno
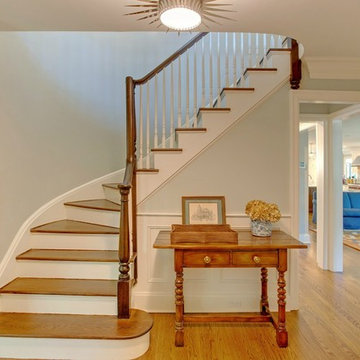
Front entry staircase with light natural wood display table, and light hardwood floors. Stair tread and riser are a medium hardwood and white but appear lighter in the lighting.
Architect - Hierarchy Architects + Designers, TJ CostelloPhotographer - Brian Jordan, Graphite NYC
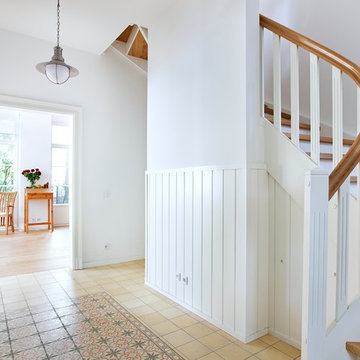
Idee per una scala a "U" country con pedata in legno verniciato, alzata in legno e parapetto in legno
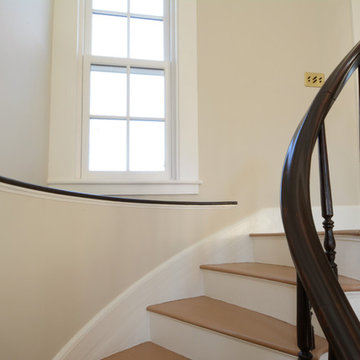
Existing curved railing was tightened, all balusters were glued and screwed, a section of railing was replaced to match existing. We refinished the curved custom landing at top of stairs.
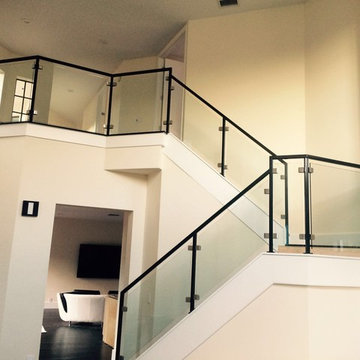
Immagine di una scala a "U" minimalista di medie dimensioni con parapetto in vetro, pedata in legno verniciato e alzata in legno
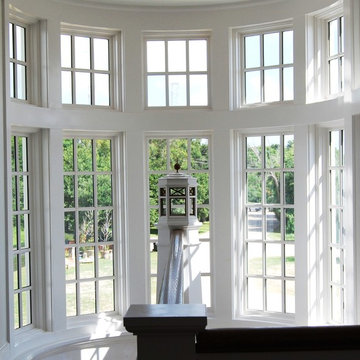
Paint: Sherwin Williams SW7004 Snowbound
Ispirazione per una grande scala a "U" costiera con pedata in legno verniciato e alzata in legno
Ispirazione per una grande scala a "U" costiera con pedata in legno verniciato e alzata in legno
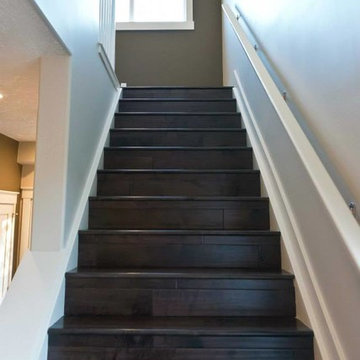
Ispirazione per una scala a rampa dritta design di medie dimensioni con pedata in legno verniciato e alzata in legno
315 Foto di scale con pedata in legno verniciato e alzata in legno
3