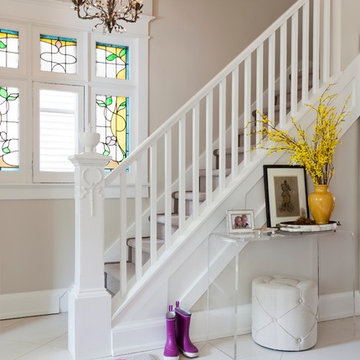7.045 Foto di scale bianche con alzata in legno
Filtra anche per:
Budget
Ordina per:Popolari oggi
1 - 20 di 7.045 foto
1 di 3

Esempio di una scala sospesa design di medie dimensioni con pedata in legno, alzata in legno e parapetto in legno

Photo by Ryann Ford
Ispirazione per una scala a "L" scandinava con pedata in legno e alzata in legno
Ispirazione per una scala a "L" scandinava con pedata in legno e alzata in legno

FEATURE HELICAL STAIRCASE & HALLWAY in bespoke metal spindles, hand-stained bespoke handrail, light oak wood minimal cladding to stairs.
style: Quiet Luxury & Warm Minimalism style interiors
project: GROUNDING GATED FAMILY MEWS
HOME IN WARM MINIMALISM
Curated and Crafted by misch_MISCH studio
For full details see or contact us:
www.mischmisch.com
studio@mischmisch.com

Ispirazione per una scala contemporanea di medie dimensioni con pedata in legno, alzata in legno e parapetto in legno
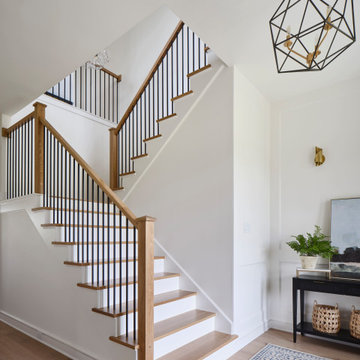
Foto di una scala stile marino con alzata in legno, parapetto in materiali misti e pannellatura

The new stair winds through a light-filled tower separated with a vertical walnut screen wall.
Foto di una piccola scala a "U" american style con pedata in legno, alzata in legno e parapetto in metallo
Foto di una piccola scala a "U" american style con pedata in legno, alzata in legno e parapetto in metallo

Ispirazione per una scala curva eclettica di medie dimensioni con pedata in legno, alzata in legno e parapetto in materiali misti
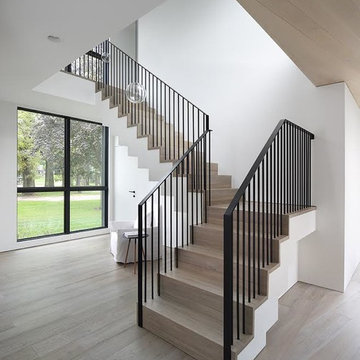
Immagine di una scala a "L" minimalista di medie dimensioni con pedata in legno, alzata in legno e parapetto in metallo

Our bespoke staircase was designed meticulously with the joiner and steelwork fabricator. The wrapping Beech Treads and risers and expressed with a shadow gap above the simple plaster finish.
The steel balustrade continues to the first floor and is under constant tension from the steel yachting wire.
Darry Snow Photography
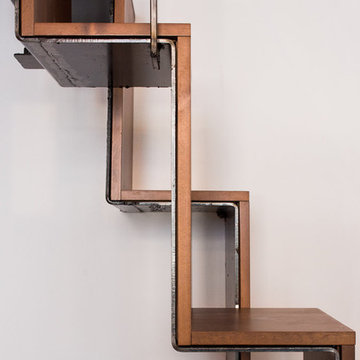
Fotografías: Javier Orive
Ispirazione per una scala a rampa dritta industriale di medie dimensioni con pedata in legno, alzata in legno e parapetto in metallo
Ispirazione per una scala a rampa dritta industriale di medie dimensioni con pedata in legno, alzata in legno e parapetto in metallo
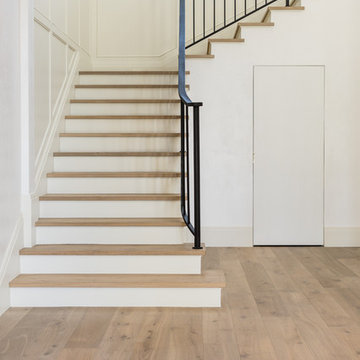
Esempio di una scala curva minimal di medie dimensioni con pedata in metallo e alzata in legno
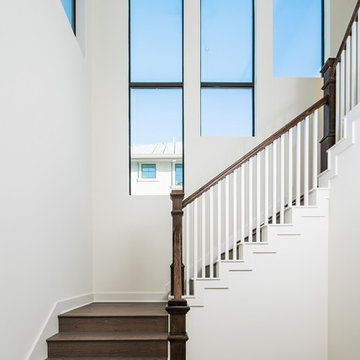
Immagine di una scala a "U" classica di medie dimensioni con pedata in legno e alzata in legno
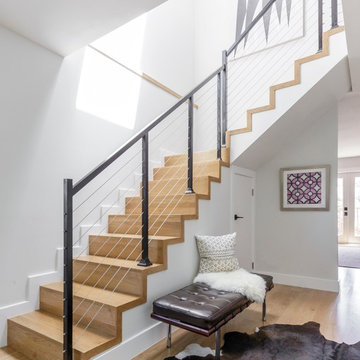
photo credit: www.davidduncanlivingston.com
Immagine di una scala moderna con pedata in legno e alzata in legno
Immagine di una scala moderna con pedata in legno e alzata in legno
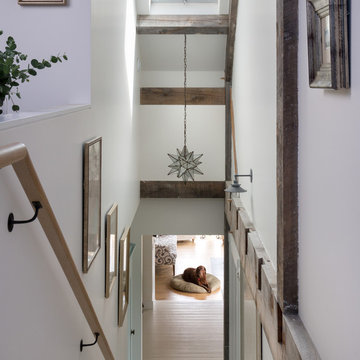
Jonathan Reece Photography
Immagine di una scala a rampa dritta moderna di medie dimensioni con pedata in legno e alzata in legno
Immagine di una scala a rampa dritta moderna di medie dimensioni con pedata in legno e alzata in legno
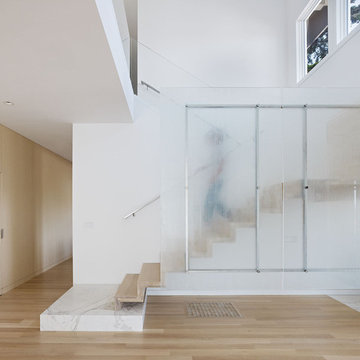
Mark Horton Architecture l CITTA Stuctural Engineer l Bruce Damonte Photography
Idee per una scala sospesa minimalista con pedata in legno, alzata in legno e parapetto in vetro
Idee per una scala sospesa minimalista con pedata in legno, alzata in legno e parapetto in vetro

the stair was moved from the front of the loft to the living room to make room for a new nursery upstairs. the stair has oak treads with glass and blackened steel rails. the top three treads of the stair cantilever over the wall. the wall separating the kitchen from the living room was removed creating an open kitchen. the apartment has beautiful exposed cast iron columns original to the buildings 19th century structure.
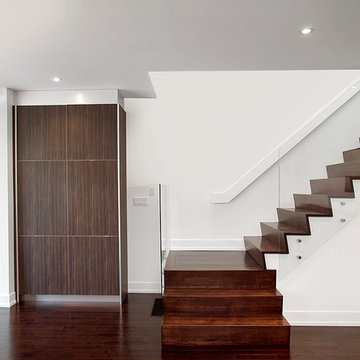
Designed by Modus Architects
Immagine di una scala minimalista con pedata in legno, alzata in legno e parapetto in vetro
Immagine di una scala minimalista con pedata in legno, alzata in legno e parapetto in vetro

Two custom designed loft beds carefully integrated into the bedrooms of an apartment in a converted industrial building. The alternate tread stair was designed to be a perfect union of functionality, structure and form. With regard to functionality, the stair is comfortable, safe to climb, and spatially efficient; the open sides of the stair provide ample and well-placed grip locations. With regard to structure, the triangular geometry of the tread, riser and stringer allows for the tread and riser to be securely and elegantly fastened to a single, central, very minimal stringer.
Project team: Richard Goodstein, Joshua Yates
Contractor: Perfect Renovation, Brooklyn, NY
Millwork: cej design, Brooklyn, NY
Photography: Christopher Duff
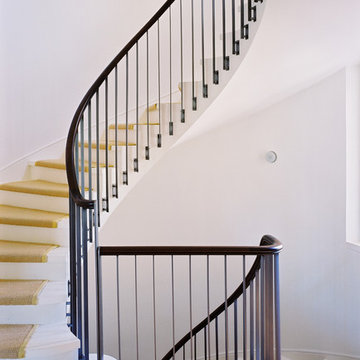
Tim Griffith
Immagine di una grande scala curva moderna con pedata in moquette e alzata in legno
Immagine di una grande scala curva moderna con pedata in moquette e alzata in legno
7.045 Foto di scale bianche con alzata in legno
1
