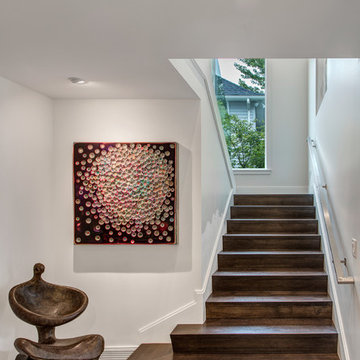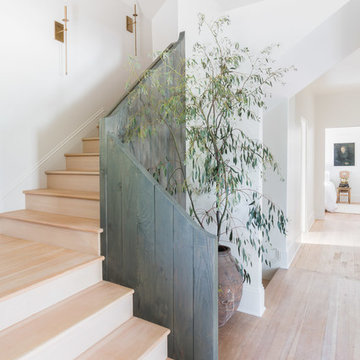7.049 Foto di scale bianche con alzata in legno
Filtra anche per:
Budget
Ordina per:Popolari oggi
21 - 40 di 7.049 foto
1 di 3

http://211westerlyroad.com
Introducing a distinctive residence in the coveted Weston Estate's neighborhood. A striking antique mirrored fireplace wall accents the majestic family room. The European elegance of the custom millwork in the entertainment sized dining room accents the recently renovated designer kitchen. Decorative French doors overlook the tiered granite and stone terrace leading to a resort-quality pool, outdoor fireplace, wading pool and hot tub. The library's rich wood paneling, an enchanting music room and first floor bedroom guest suite complete the main floor. The grande master suite has a palatial dressing room, private office and luxurious spa-like bathroom. The mud room is equipped with a dumbwaiter for your convenience. The walk-out entertainment level includes a state-of-the-art home theatre, wine cellar and billiards room that lead to a covered terrace. A semi-circular driveway and gated grounds complete the landscape for the ultimate definition of luxurious living.

Alan Williams Photography
Idee per una scala curva design con pedata in legno e alzata in legno
Idee per una scala curva design con pedata in legno e alzata in legno

A staircase is so much more than circulation. It provides a space to create dramatic interior architecture, a place for design to carve into, where a staircase can either embrace or stand as its own design piece. In this custom stair and railing design, completed in January 2020, we wanted a grand statement for the two-story foyer. With walls wrapped in a modern wainscoting, the staircase is a sleek combination of black metal balusters and honey stained millwork. Open stair treads of white oak were custom stained to match the engineered wide plank floors. Each riser painted white, to offset and highlight the ascent to a U-shaped loft and hallway above. The black interior doors and white painted walls enhance the subtle color of the wood, and the oversized black metal chandelier lends a classic and modern feel.
The staircase is created with several “zones”: from the second story, a panoramic view is offered from the second story loft and surrounding hallway. The full height of the home is revealed and the detail of our black metal pendant can be admired in close view. At the main level, our staircase lands facing the dining room entrance, and is flanked by wall sconces set within the wainscoting. It is a formal landing spot with views to the front entrance as well as the backyard patio and pool. And in the lower level, the open stair system creates continuity and elegance as the staircase ends at the custom home bar and wine storage. The view back up from the bottom reveals a comprehensive open system to delight its family, both young and old!
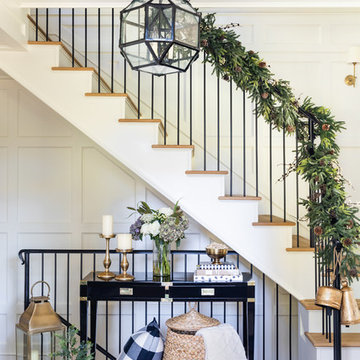
Ispirazione per una scala a "L" classica con pedata in legno, alzata in legno e parapetto in metallo
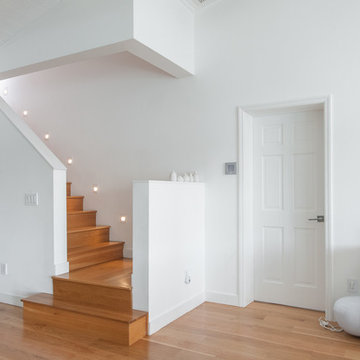
Ispirazione per una scala a "L" stile marinaro di medie dimensioni con pedata in legno e alzata in legno
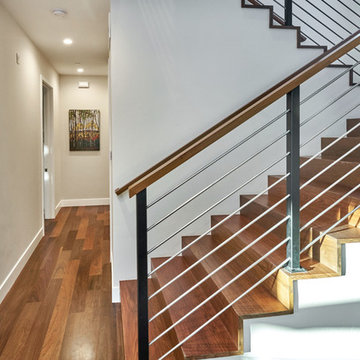
Esempio di una scala a "U" tradizionale di medie dimensioni con pedata in legno, alzata in legno e parapetto in materiali misti
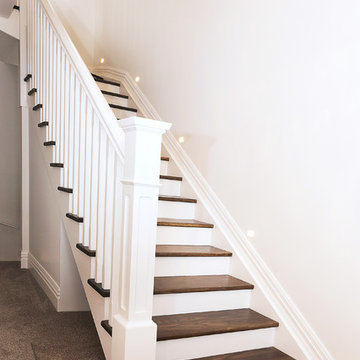
A beautiful timber stair and balustrade - especially designed in a traditional style to compliment the upgrade of an old Wellington Villa. The treads are made from American Ash and have been stained a dark chocolate brown. The stair strings, risers and balustrades are constructed from paint quality materials and have been painted to match the walls and skirtings.
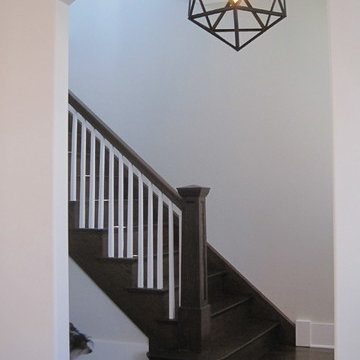
An old four square gets a new addition with high end finishes and style. We brought in vintage elements with the new design to marry the old with the new.

Immagine di una scala a rampa dritta classica di medie dimensioni con pedata in legno e alzata in legno
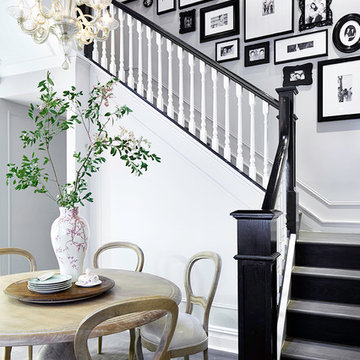
Donna Dotan Photography
Ispirazione per una scala a "L" classica con pedata in legno, alzata in legno e decorazioni per pareti
Ispirazione per una scala a "L" classica con pedata in legno, alzata in legno e decorazioni per pareti
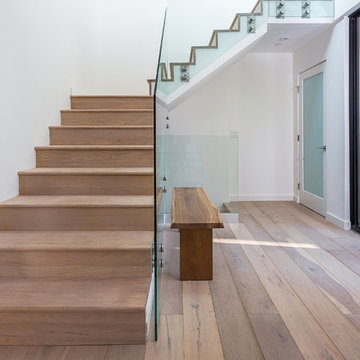
Foto di una scala a "L" contemporanea di medie dimensioni con pedata in legno, alzata in legno e parapetto in vetro
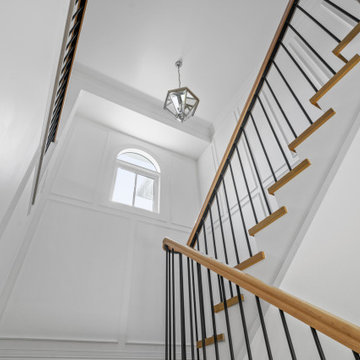
Immagine di una scala classica con pedata in legno, alzata in legno, parapetto in legno e boiserie
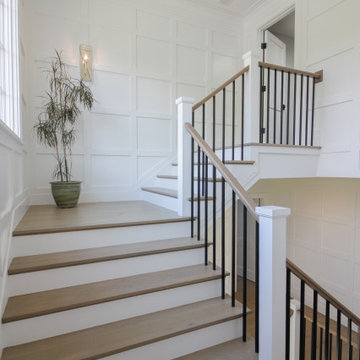
Properly spaced round-metal balusters and simple/elegant white square newels make a dramatic impact in this four-level home. Stain selected for oak treads and handrails match perfectly the gorgeous hardwood floors and complement the white wainscoting throughout the house. CSC 1976-2021 © Century Stair Company ® All rights reserved.
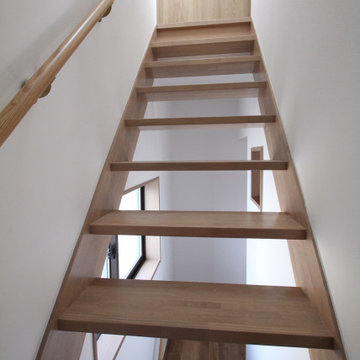
北区の家 S i
街中の狭小住宅です。コンパクトながらも快適に生活できる家です。
株式会社小木野貴光アトリエ一級建築士建築士事務所
https://www.ogino-a.com/
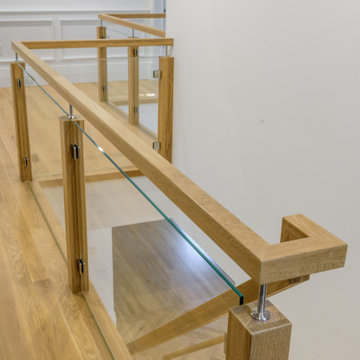
Designed for discerning clients in mind this custom designed staircase by HOMEREDI illustrates the limits of European workmanship utilizing the best of White Oak wood specimen to create a truly eye catching masterpiece.
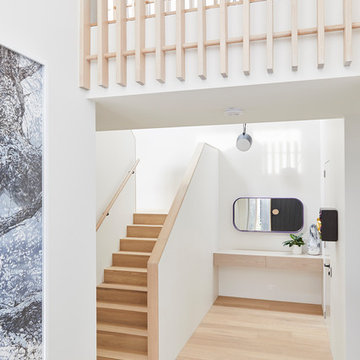
Immagine di una scala a "U" minimal di medie dimensioni con pedata in legno, alzata in legno e parapetto in legno
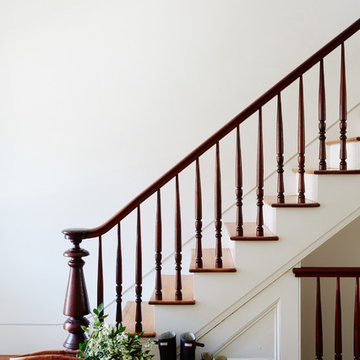
Original Four story Staircase Railing and Spindles rebuilt
Ispirazione per una grande scala a rampa dritta tradizionale con pedata in legno, alzata in legno e parapetto in legno
Ispirazione per una grande scala a rampa dritta tradizionale con pedata in legno, alzata in legno e parapetto in legno
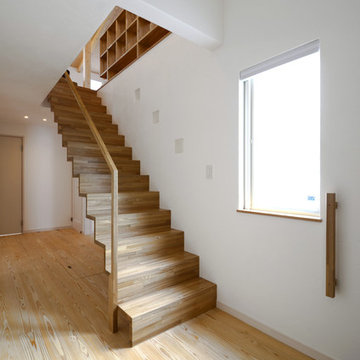
Idee per una scala a rampa dritta scandinava di medie dimensioni con pedata in legno, alzata in legno e parapetto in legno
7.049 Foto di scale bianche con alzata in legno
2
