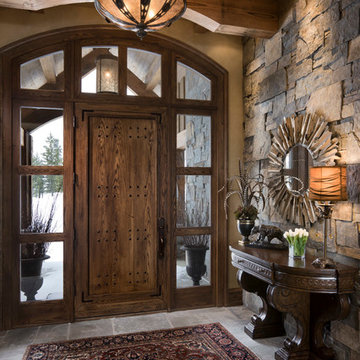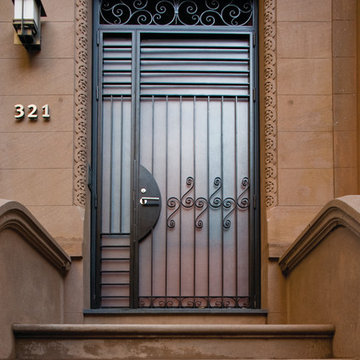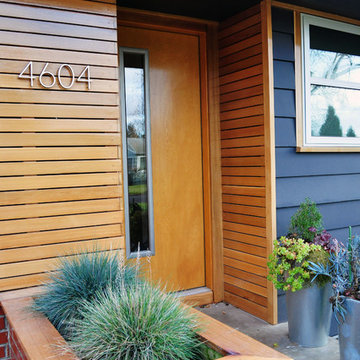38.328 Foto di porte d'ingresso
Filtra anche per:
Budget
Ordina per:Popolari oggi
421 - 440 di 38.328 foto

Eichler in Marinwood - At the larger scale of the property existed a desire to soften and deepen the engagement between the house and the street frontage. As such, the landscaping palette consists of textures chosen for subtlety and granularity. Spaces are layered by way of planting, diaphanous fencing and lighting. The interior engages the front of the house by the insertion of a floor to ceiling glazing at the dining room.
Jog-in path from street to house maintains a sense of privacy and sequential unveiling of interior/private spaces. This non-atrium model is invested with the best aspects of the iconic eichler configuration without compromise to the sense of order and orientation.
photo: scott hargis
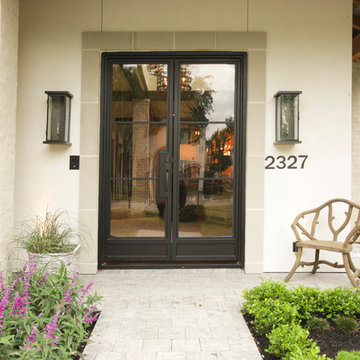
Ispirazione per una porta d'ingresso tradizionale con una porta a due ante e una porta in vetro
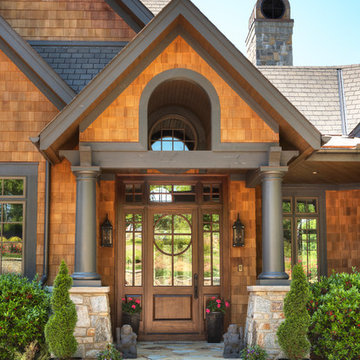
Fairview Builders, LLC
Immagine di una porta d'ingresso stile rurale con una porta singola, pareti marroni e una porta in legno scuro
Immagine di una porta d'ingresso stile rurale con una porta singola, pareti marroni e una porta in legno scuro
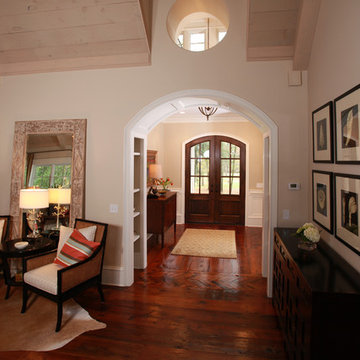
These rooms feature arch walkways, wall art, wooden dining room table, upholstered chairs, floral loveseat, flat hearth fireplace, vaulted ceilings, wooden sideboards, two rattan chairs, white cushions, striped throw pillows, branch lamp, and large floor length mirror.
Project designed by Atlanta interior design firm, Nandina Home & Design. Their Sandy Springs home decor showroom and design studio also serve Midtown, Buckhead, and outside the perimeter.
For more about Nandina Home & Design, click here: https://nandinahome.com/
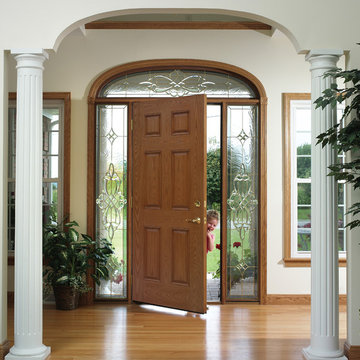
Heritage 006 fiberglass entry door by ProVia with 770STJ Sidelites and 512/513STJ Transom. Shown in Oak stain.
Photo by ProVia.com
Esempio di una grande porta d'ingresso tradizionale con pareti marroni, parquet chiaro, una porta singola, una porta in legno scuro e pavimento grigio
Esempio di una grande porta d'ingresso tradizionale con pareti marroni, parquet chiaro, una porta singola, una porta in legno scuro e pavimento grigio
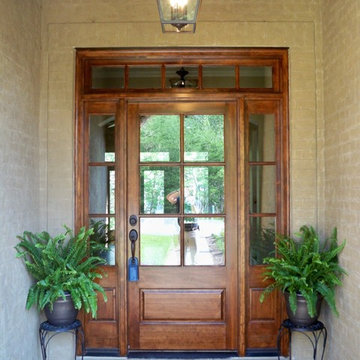
Isaac Zuercher
Esempio di una porta d'ingresso tradizionale di medie dimensioni con una porta singola e una porta marrone
Esempio di una porta d'ingresso tradizionale di medie dimensioni con una porta singola e una porta marrone
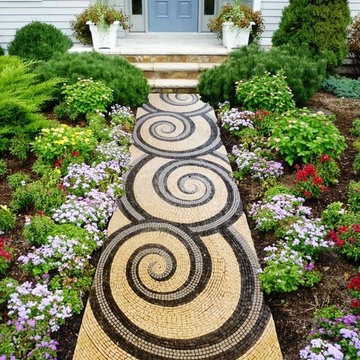
Welcoming your guests does seem a lot more appealing with such a magnificent marble swirl walkway!
Design and Installation by MEC
| Have a custom mosaic idea? We can help, with our brilliant Italian-trained mosaicists and easy-to-install tiled masterpieces. Worldwide shipping available on the complete range of quality handcrafted marble & glass mosaic products. For inquires and more info, contact us: http://mecartworks.com
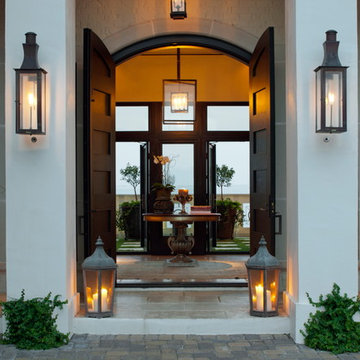
Atlantic Archives/Richard Leo Johnson
Esempio di una porta d'ingresso minimal con una porta a due ante e una porta in legno scuro
Esempio di una porta d'ingresso minimal con una porta a due ante e una porta in legno scuro
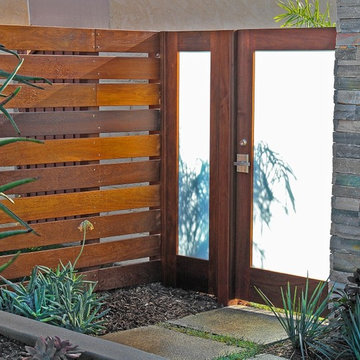
This was an exterior gate project of a home on Huntington Beach Harbor. The gates were built by Mike Bless of Lido Gates in Newport Beach, CA. The contemporary gates were made of ipe wood with 360 Yardware's Alta Gate Latch installed.
To read the full Project Profile, visit: http://www.360yardware.com/2013/02/project-profile-contemporary-harbor-front-home-in-huntington-beach/"> http://www.360yardware.com/2013/02/project-profile-contemporary-harbor-front-home-in-huntington-beach/
All photos by: Mike Bless of Lido Gates in Newport Beach, CA. http://www.lidogates.com"> http://www.lidogates.com.
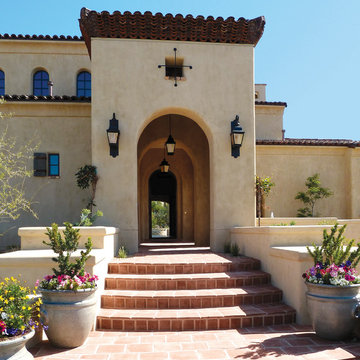
Lanternland
This is a beautiful Entry for a Spanish Colonial Home. the tow large wall mount lanterns flanking the front entry are mounted on Custom Backplates designed specifically for this home. Each bracket has a custom medallion designed by the architect, Andre Hicken and the homeowner to commemorate the hear that the home was built. To learn more about this custom medallion go to www.lanternland.com or contact andrew@lanternland.com. Note how the hanging lanterns in the entry courtyard fit beautifully within the arches and coordinate with the dominant entry lanterns.
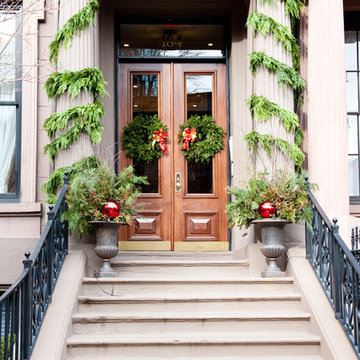
This home's large pillars create a dramatic look wrapped in lush bows of evergreens and the large red ornaments are perfectly in scale.
Mary Prince © 2012 Houzz
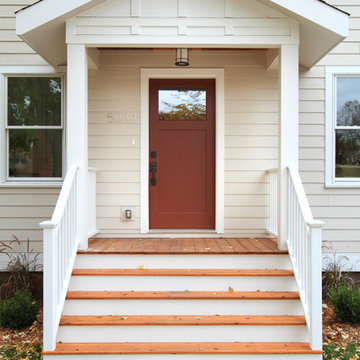
sethbennphoto.com 2012
Idee per una porta d'ingresso contemporanea con una porta singola
Idee per una porta d'ingresso contemporanea con una porta singola

Esempio di una piccola porta d'ingresso chic con pareti beige, pavimento in cemento, una porta singola e una porta nera
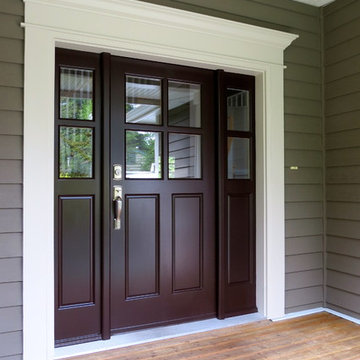
Exterior painting by Warline Painting Ltd. Photos by Ina VanTonder
Foto di una porta d'ingresso chic di medie dimensioni con pareti grigie, una porta singola, una porta marrone, parquet chiaro e pavimento marrone
Foto di una porta d'ingresso chic di medie dimensioni con pareti grigie, una porta singola, una porta marrone, parquet chiaro e pavimento marrone
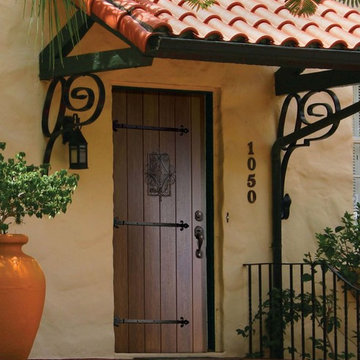
Mahogany
The mahogany Portobello and Legacy Series is a stunning design series of traditional, exquisite doors. Mahogany is a red-brown hardwood used primarily for only the highest grade of wood doors. Mahogany will vary from rich golden to deep red-brown colors and has a beautiful finish when stained and
sealed.
Knotty Alder
The knotty alder EstanciaR Series is a charming rustic design series of beautiful and desirable doors. Knotty alder is an American hardwood, growing in the west from California to northern Alaska. Knotty alder offers a beautiful “closed pore” grain and has a beautiful finish when stained and sealed.
FSC & SFI Chain-Of-Custody Certified
FSC Forest Stewardship Council
SFI Sustainable Forestry Initiative
French Mahogany FSC Wood Rustic Plank Exterior Single Door Solid 96 80" Tall Wind-load Rated FSC SFI
KU PLD6462-C-DP8PL1
Prehung SKU DP8PL1
Associated Door SKU PLD6462-C
Associated Products skus PLD6462 , PLD6362 , PLD8462 , PLD8362
Door Configuration Single Door
Prehung Options Prehung/Door with Frame and Hinges
Prehung Options Prehung
PreFinished Options No
Grain Mahogany
Material Wood
Door Width- 42"[3'-6"]
36"[3'-0"]
Door height 80 in. (6-8), 96 in. (8-0)
Door Size 3'-6" x 6'-8"
3'-0" x 6'-8"
3'-6" x 8'-0"
3'-0" x 8'-0"
Thickness (inch) 1 3/4 (1.75)
Rough Opening No
DP Rating No
Product Type Entry Door
Door Type Exterior
Door Style No
Lite Style No
Panel Style No
Approvals Wind-load Rated, FSC (Forest Stewardship Council), SFI (Sustainable Forestry Initiative)
Door Options Speakeasy, Hinges
Door Glass Type No
Door Glass Features No
Glass Texture No
Glass Caming No
Door Model No
Door Construction No
Collection Solid
Brand GC
Shipping Size (w)"x (l)"x (h)" 25" (w)x 108" (l)x 52" (h)
Weight 200.0000
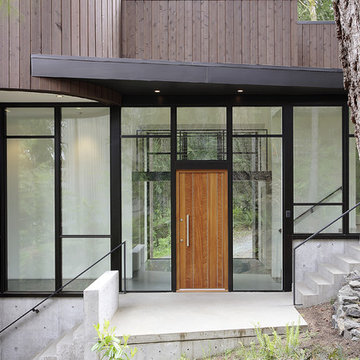
Rondo V door displayed here on a project in Washington DC
Foto di una porta d'ingresso design
Foto di una porta d'ingresso design
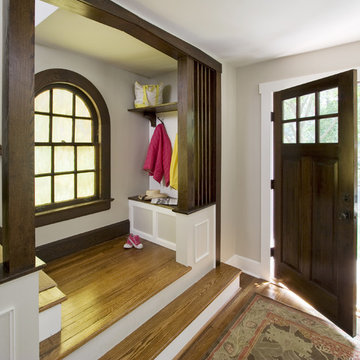
The new front door entryway now organizes the space in a way that is much more efficient. A small bench, hooks and shelf organize the homeowners belongings. New details were added at the stair to enhance the area. See before images at www.clawsonarchitects.com to understand the complete transformation.
38.328 Foto di porte d'ingresso
22
