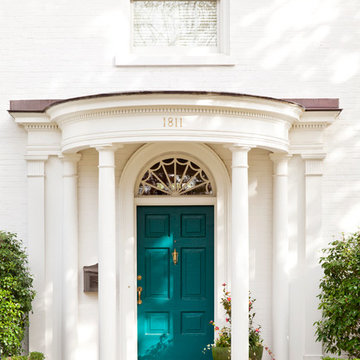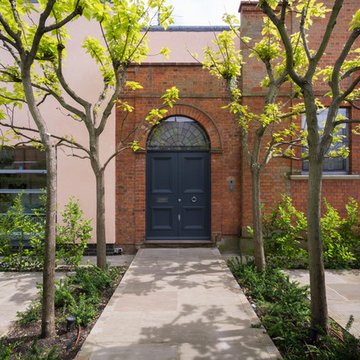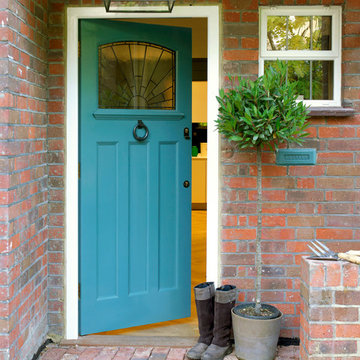1.073 Foto di porte d'ingresso con una porta blu
Ordina per:Popolari oggi
1 - 20 di 1.073 foto

Photo by Ed Golich
Ispirazione per una porta d'ingresso classica di medie dimensioni con una porta singola e una porta blu
Ispirazione per una porta d'ingresso classica di medie dimensioni con una porta singola e una porta blu

Detail of new Entry with Antique French Marquis and Custom Painted Door dressed in imported French Hardware
Immagine di una grande porta d'ingresso chic con una porta singola, una porta blu e pareti grigie
Immagine di una grande porta d'ingresso chic con una porta singola, una porta blu e pareti grigie

Jessie Preza
Foto di una porta d'ingresso country di medie dimensioni con pareti bianche, pavimento in legno verniciato, una porta singola, una porta blu e pavimento grigio
Foto di una porta d'ingresso country di medie dimensioni con pareti bianche, pavimento in legno verniciato, una porta singola, una porta blu e pavimento grigio

Foto di una porta d'ingresso country con pareti bianche, parquet chiaro, una porta singola, una porta blu e pavimento beige
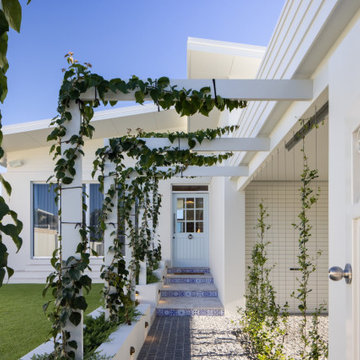
Ispirazione per una porta d'ingresso minimalista con pareti bianche, una porta singola e una porta blu

Eastview Before & After Exterior Renovation
Enhancing a home’s exterior curb appeal doesn’t need to be a daunting task. With some simple design refinements and creative use of materials we transformed this tired 1950’s style colonial with second floor overhang into a classic east coast inspired gem. Design enhancements include the following:
• Replaced damaged vinyl siding with new LP SmartSide, lap siding and trim
• Added additional layers of trim board to give windows and trim additional dimension
• Applied a multi-layered banding treatment to the base of the second-floor overhang to create better balance and separation between the two levels of the house
• Extended the lower-level window boxes for visual interest and mass
• Refined the entry porch by replacing the round columns with square appropriately scaled columns and trim detailing, removed the arched ceiling and increased the ceiling height to create a more expansive feel
• Painted the exterior brick façade in the same exterior white to connect architectural components. A soft blue-green was used to accent the front entry and shutters
• Carriage style doors replaced bland windowless aluminum doors
• Larger scale lantern style lighting was used throughout the exterior

This 5,200-square foot modern farmhouse is located on Manhattan Beach’s Fourth Street, which leads directly to the ocean. A raw stone facade and custom-built Dutch front-door greets guests, and customized millwork can be found throughout the home. The exposed beams, wooden furnishings, rustic-chic lighting, and soothing palette are inspired by Scandinavian farmhouses and breezy coastal living. The home’s understated elegance privileges comfort and vertical space. To this end, the 5-bed, 7-bath (counting halves) home has a 4-stop elevator and a basement theater with tiered seating and 13-foot ceilings. A third story porch is separated from the upstairs living area by a glass wall that disappears as desired, and its stone fireplace ensures that this panoramic ocean view can be enjoyed year-round.
This house is full of gorgeous materials, including a kitchen backsplash of Calacatta marble, mined from the Apuan mountains of Italy, and countertops of polished porcelain. The curved antique French limestone fireplace in the living room is a true statement piece, and the basement includes a temperature-controlled glass room-within-a-room for an aesthetic but functional take on wine storage. The takeaway? Efficiency and beauty are two sides of the same coin.
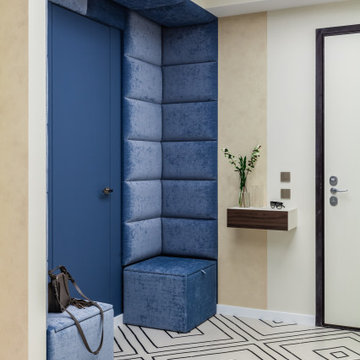
Foto di una porta d'ingresso design con pareti beige, una porta singola, una porta blu e pannellatura
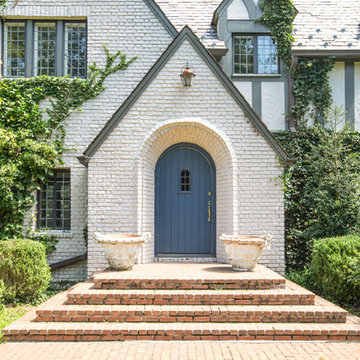
Esempio di una grande porta d'ingresso con pareti bianche, una porta singola e una porta blu
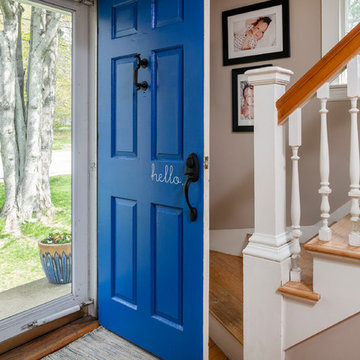
Photo: Megan Booth
mboothphotography.com
Foto di una porta d'ingresso tradizionale di medie dimensioni con pareti beige, pavimento in legno massello medio, una porta singola, una porta blu e pavimento marrone
Foto di una porta d'ingresso tradizionale di medie dimensioni con pareti beige, pavimento in legno massello medio, una porta singola, una porta blu e pavimento marrone
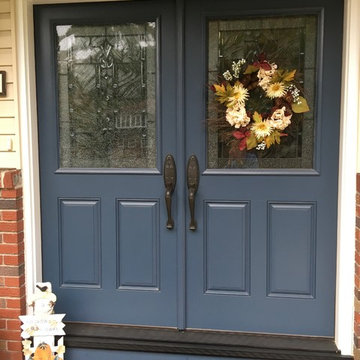
Foto di una porta d'ingresso classica con una porta a due ante e una porta blu

Flooring is Evoke laminate, color: Adrian
Foto di una porta d'ingresso stile marino di medie dimensioni con pareti bianche, pavimento in laminato, una porta singola, una porta blu e pavimento marrone
Foto di una porta d'ingresso stile marino di medie dimensioni con pareti bianche, pavimento in laminato, una porta singola, una porta blu e pavimento marrone
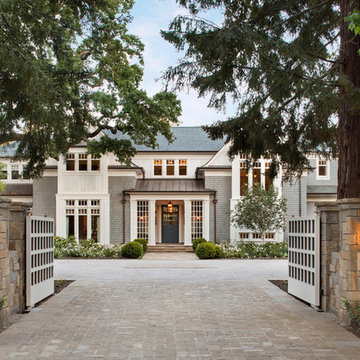
Bernard Andre'
Esempio di un'ampia porta d'ingresso chic con una porta singola e una porta blu
Esempio di un'ampia porta d'ingresso chic con una porta singola e una porta blu
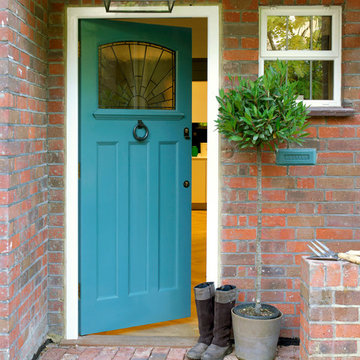
This welcoming front door is a modern reproduction which is in keeping with the 1920's heritage of the house. The lantern is an effective but stylish way to light the area.
CLPM project manager tip - invest well. Front doors should be well made and thermally efficient, as well as stylish. If you live in a rural location or your door is hidden from view then do consider additional security.
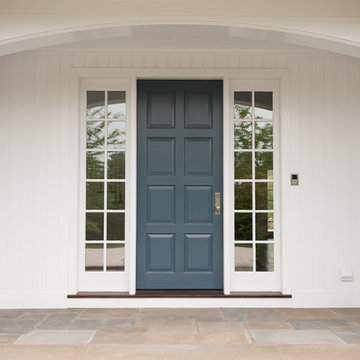
Upstate Door makes hand-crafted custom, semi-custom and standard interior and exterior doors from a full array of wood species and MDF materials. Custom 8 panel blue painted wood door with full-length 12 lite sidelites
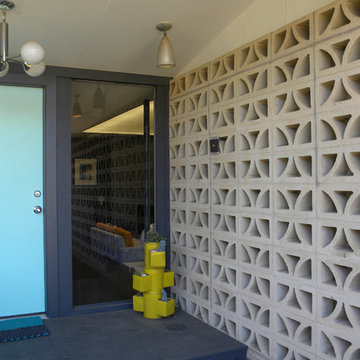
Photo: Sarah Greenman © 2013 Houzz
Immagine di una porta d'ingresso minimalista con una porta singola e una porta blu
Immagine di una porta d'ingresso minimalista con una porta singola e una porta blu
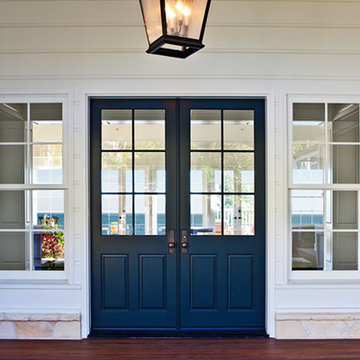
Idee per una porta d'ingresso classica di medie dimensioni con pareti bianche, parquet scuro, una porta a due ante e una porta blu
1.073 Foto di porte d'ingresso con una porta blu
1
