602 Foto di porte d'ingresso con pareti gialle
Filtra anche per:
Budget
Ordina per:Popolari oggi
1 - 20 di 602 foto
1 di 3

Derived from the famous Captain Derby House of Salem, Massachusetts, this stately, Federal Style home is situated on Chebacco Lake in Hamilton, Massachusetts. This is a home of grand scale featuring ten-foot ceilings on the first floor, nine-foot ceilings on the second floor, six fireplaces, and a grand stair that is the perfect for formal occasions. Despite the grandeur, this is also a home that is built for family living. The kitchen sits at the center of the house’s flow and is surrounded by the other primary living spaces as well as a summer stair that leads directly to the children’s bedrooms. The back of the house features a two-story porch that is perfect for enjoying views of the private yard and Chebacco Lake. Custom details throughout are true to the Georgian style of the home, but retain an inviting charm that speaks to the livability of the home.
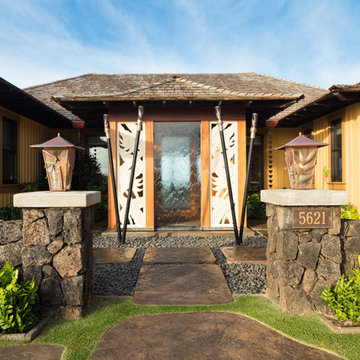
This beautiful tropical home is a mix of traditional plantation and cosmo pacific design. The plantation detailing can be seen in the board and batten walls, shake roofing, and black double hung windows. While the custom tropical light fixtures, stone carved entry panels, wood doors and tiki torches speak to the tropical elegance of the place. At the entrance you are greeted by a floral motif hand carved in Indonesia on white stone panels and a clear glass water wall falling into a splash bowl. The golden yellow of the exterior and the warm reds of the natural hardwood trim is a taste of the design for the whole home which is a mix of warm cozy spaces and tropical luxury.
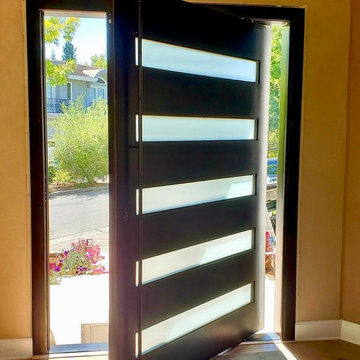
Giant Iron Pivot door
Foto di una grande porta d'ingresso design con pareti gialle, parquet chiaro, una porta a pivot, una porta in metallo e pavimento marrone
Foto di una grande porta d'ingresso design con pareti gialle, parquet chiaro, una porta a pivot, una porta in metallo e pavimento marrone
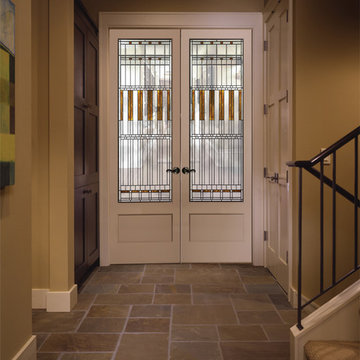
Visit Our Showroom
8000 Locust Mill St.
Ellicott City, MD 21043
Simpson Redi-Prime® Newport 8422 (8'0")
8422 NEWPORT (8'0")
SERIES: Redi-Prime® Doors
TYPE: Interior French & Sash
APPLICATIONS: Can be used for a swing door, pocket door, by-pass door, with barn track hardware, with pivot hardware and for any room in the home.
Construction Type: Engineered All-Wood Stiles and Rails with Dowel Pinned Stile/Rail Joinery
Panels: 5/8" Flat Panel
Profile: Step Shaker Sticking
Glass: 5/8" Triple Glazed
Caming: Black
Elevations Design Solutions by Myers is the go-to inspirational, high-end showroom for the best in cabinetry, flooring, window and door design. Visit our showroom with your architect, contractor or designer to explore the brands and products that best reflects your personal style. We can assist in product selection, in-home measurements, estimating and design, as well as providing referrals to professional remodelers and designers.
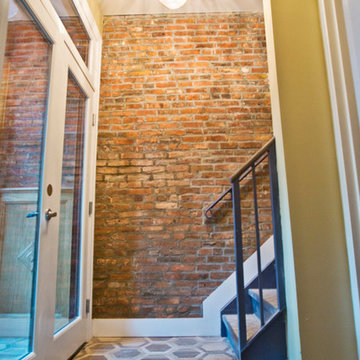
ROXANA COSME
Esempio di una piccola porta d'ingresso contemporanea con pareti gialle, pavimento con piastrelle in ceramica, una porta a due ante, una porta in legno scuro e pavimento beige
Esempio di una piccola porta d'ingresso contemporanea con pareti gialle, pavimento con piastrelle in ceramica, una porta a due ante, una porta in legno scuro e pavimento beige
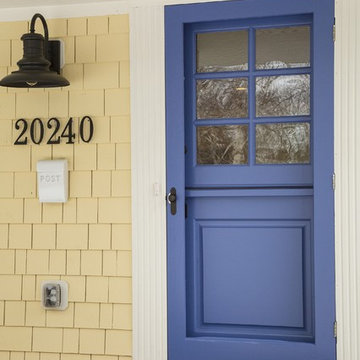
Spacecrafting
Immagine di una porta d'ingresso design di medie dimensioni con parquet chiaro, una porta singola, una porta gialla e pareti gialle
Immagine di una porta d'ingresso design di medie dimensioni con parquet chiaro, una porta singola, una porta gialla e pareti gialle

Featured in the November 2008 issue of Phoenix Home & Garden, this "magnificently modern" home is actually a suburban loft located in Arcadia, a neighborhood formerly occupied by groves of orange and grapefruit trees in Phoenix, Arizona. The home, designed by architect C.P. Drewett, offers breathtaking views of Camelback Mountain from the entire main floor, guest house, and pool area. These main areas "loft" over a basement level featuring 4 bedrooms, a guest room, and a kids' den. Features of the house include white-oak ceilings, exposed steel trusses, Eucalyptus-veneer cabinetry, honed Pompignon limestone, concrete, granite, and stainless steel countertops. The owners also enlisted the help of Interior Designer Sharon Fannin. The project was built by Sonora West Development of Scottsdale, AZ.
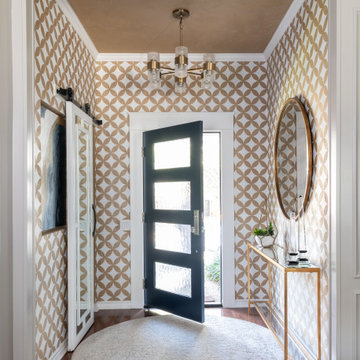
Immagine di una piccola porta d'ingresso con pareti gialle, pavimento in legno massello medio, una porta singola, una porta blu e pavimento marrone

Ispirazione per una porta d'ingresso country di medie dimensioni con pareti gialle, pavimento in ardesia, una porta singola, una porta nera, pavimento grigio, soffitto in perlinato e pannellatura
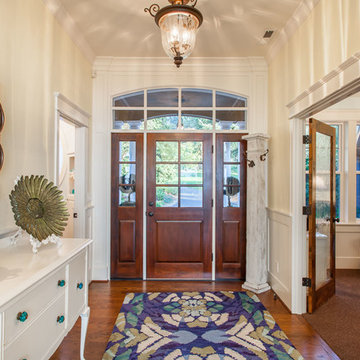
Esempio di una grande porta d'ingresso chic con pareti gialle, pavimento in legno massello medio, una porta singola e una porta in legno bruno
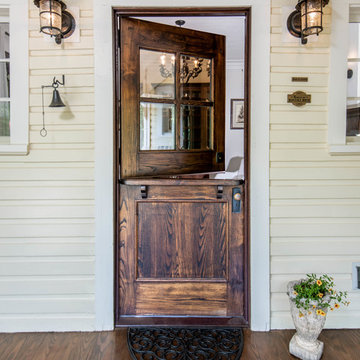
Ispirazione per una porta d'ingresso country di medie dimensioni con pareti gialle, parquet scuro, una porta olandese, una porta in legno scuro e pavimento marrone
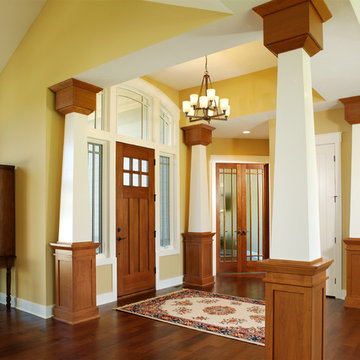
Foto di una porta d'ingresso stile americano di medie dimensioni con pareti gialle, parquet scuro, una porta singola e una porta in legno bruno
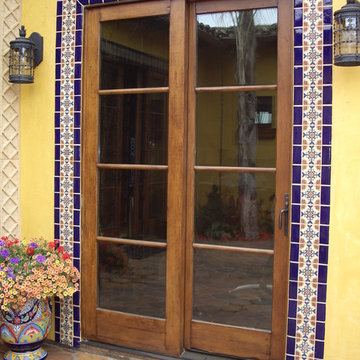
Tierra y Fuego Tiles: 4x4 Rosario high-fired ceramic tile and 2x4 surface bullnose in Sapphire Gloss from our Santa Barbara tile collection.
Ispirazione per una porta d'ingresso mediterranea di medie dimensioni con pareti gialle, pavimento in terracotta, una porta a due ante e una porta in legno chiaro
Ispirazione per una porta d'ingresso mediterranea di medie dimensioni con pareti gialle, pavimento in terracotta, una porta a due ante e una porta in legno chiaro
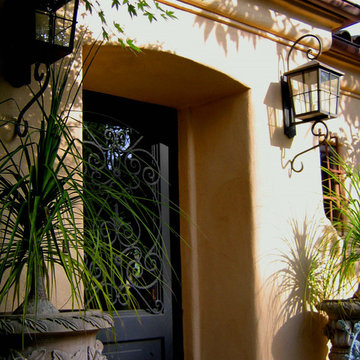
Design Consultant Jeff Doubét is the author of Creating Spanish Style Homes: Before & After – Techniques – Designs – Insights. The 240 page “Design Consultation in a Book” is now available. Please visit SantaBarbaraHomeDesigner.com for more info.
Jeff Doubét specializes in Santa Barbara style home and landscape designs. To learn more info about the variety of custom design services I offer, please visit SantaBarbaraHomeDesigner.com
Jeff Doubét is the Founder of Santa Barbara Home Design - a design studio based in Santa Barbara, California USA.

Esempio di un'ampia porta d'ingresso country con pareti gialle, parquet scuro, una porta a due ante, una porta marrone e pavimento nero
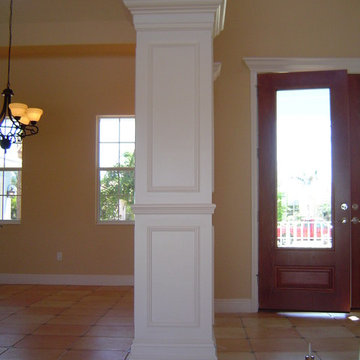
Idee per una piccola porta d'ingresso tradizionale con pareti gialle, pavimento con piastrelle in ceramica, una porta a due ante, una porta in legno bruno e pavimento beige
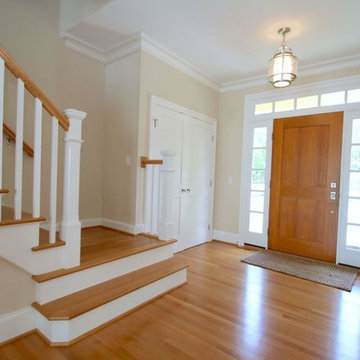
Immagine di una porta d'ingresso di medie dimensioni con pareti gialle, pavimento in legno massello medio, una porta singola, una porta in legno bruno e pavimento marrone
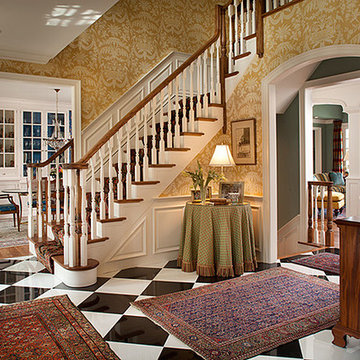
tim proctor
Immagine di una grande porta d'ingresso chic con pareti gialle, pavimento con piastrelle in ceramica, una porta singola, una porta marrone e pavimento multicolore
Immagine di una grande porta d'ingresso chic con pareti gialle, pavimento con piastrelle in ceramica, una porta singola, una porta marrone e pavimento multicolore
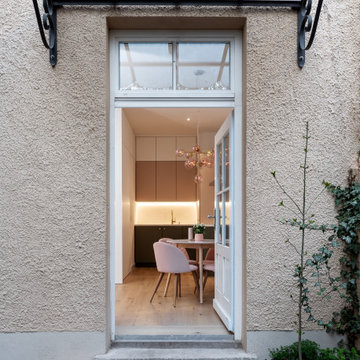
Der Eingang zur 1-Zimmer Wohnung erfolgt über den Hinterhof eines denkmalgeschützten Wohnhauses im Glockenbachviertel, München. Das klein, aber feine Retreat überrascht mit einem großzügigen Grundriss und einer hochwertigen Ausstattung. Im Sommer blickt man vom Essplatz auf einen riesigen Holunderbusch, im Winter ist die nach Süden orientierte Wohnung sonnendurchflutet.
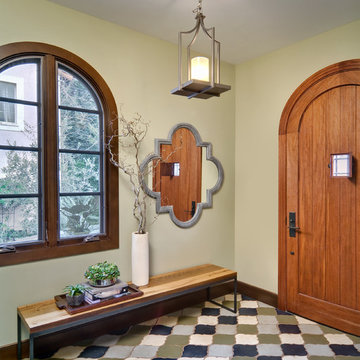
Photo by Robert Jansons
Esempio di una piccola porta d'ingresso mediterranea con pareti gialle, pavimento con piastrelle in ceramica, una porta singola e una porta in legno bruno
Esempio di una piccola porta d'ingresso mediterranea con pareti gialle, pavimento con piastrelle in ceramica, una porta singola e una porta in legno bruno
602 Foto di porte d'ingresso con pareti gialle
1