706 Foto di porte d'ingresso con pavimento in mattoni
Filtra anche per:
Budget
Ordina per:Popolari oggi
1 - 20 di 706 foto
1 di 3
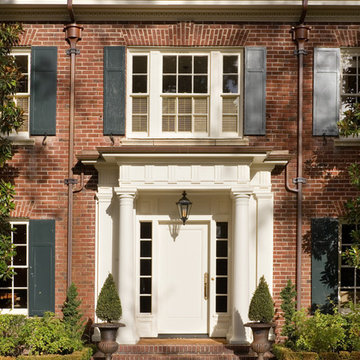
PHOTO: Steve Keating
Idee per una porta d'ingresso classica con pareti rosse, pavimento in mattoni, una porta singola, una porta bianca e pavimento rosso
Idee per una porta d'ingresso classica con pareti rosse, pavimento in mattoni, una porta singola, una porta bianca e pavimento rosso

Idee per una porta d'ingresso tradizionale con pareti beige, pavimento in mattoni, una porta a due ante, una porta marrone e pavimento rosso
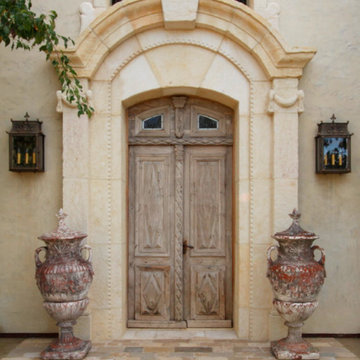
An old world Tuscan style entry with Laura Lee Designs custom wall lanterns.
Ispirazione per una grande porta d'ingresso mediterranea con pareti beige, pavimento in mattoni, una porta a due ante, una porta in legno chiaro e pavimento beige
Ispirazione per una grande porta d'ingresso mediterranea con pareti beige, pavimento in mattoni, una porta a due ante, una porta in legno chiaro e pavimento beige
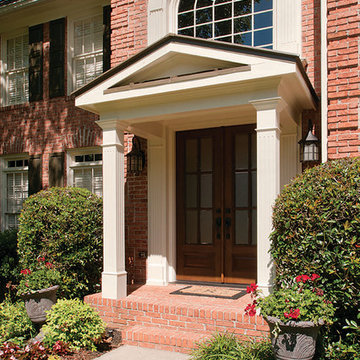
Two column arched portico with gable roof located in Alpharetta, GA. ©2012 Georgia Front Porch.
Idee per una porta d'ingresso chic di medie dimensioni con pavimento in mattoni, una porta a due ante e una porta in legno scuro
Idee per una porta d'ingresso chic di medie dimensioni con pavimento in mattoni, una porta a due ante e una porta in legno scuro
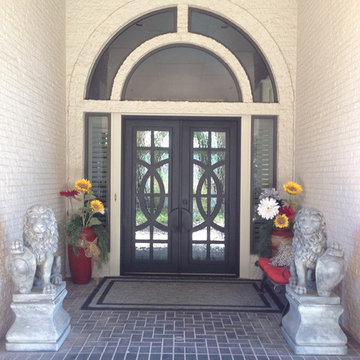
Dillon Chilcoat, Dustin Chilcoat, David Chilcoat, Jessica Herbert
Idee per una grande porta d'ingresso classica con pareti beige, pavimento in mattoni, una porta a due ante e una porta in metallo
Idee per una grande porta d'ingresso classica con pareti beige, pavimento in mattoni, una porta a due ante e una porta in metallo
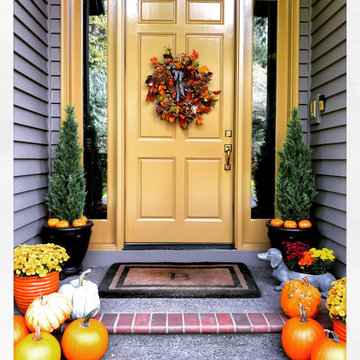
Fall entry with pumpkins and chrysanthemum.
Foto di una porta d'ingresso classica di medie dimensioni con pareti marroni, pavimento in mattoni, una porta singola, una porta gialla e pavimento grigio
Foto di una porta d'ingresso classica di medie dimensioni con pareti marroni, pavimento in mattoni, una porta singola, una porta gialla e pavimento grigio
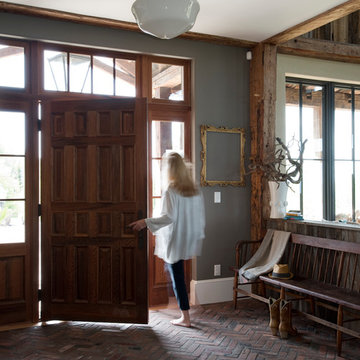
James R. Salomon Photography
Esempio di una grande porta d'ingresso country con pareti grigie, pavimento in mattoni, una porta singola e una porta in legno bruno
Esempio di una grande porta d'ingresso country con pareti grigie, pavimento in mattoni, una porta singola e una porta in legno bruno
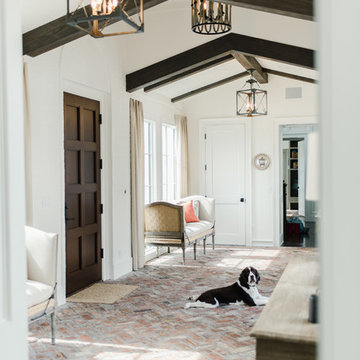
Foto di una porta d'ingresso mediterranea di medie dimensioni con pareti bianche, pavimento in mattoni, una porta singola, una porta in legno scuro e pavimento rosso
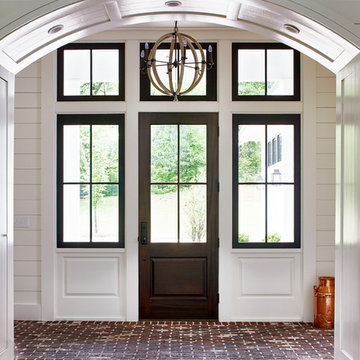
Lauren Rubenstein Photography
Idee per una porta d'ingresso country di medie dimensioni con pareti bianche, pavimento in mattoni, una porta singola, una porta in vetro e pavimento rosso
Idee per una porta d'ingresso country di medie dimensioni con pareti bianche, pavimento in mattoni, una porta singola, una porta in vetro e pavimento rosso
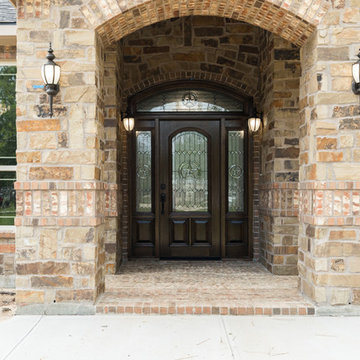
Front entrance with custom door
Esempio di una grande porta d'ingresso stile americano con pareti marroni, pavimento in mattoni, una porta singola, una porta in legno scuro e pavimento marrone
Esempio di una grande porta d'ingresso stile americano con pareti marroni, pavimento in mattoni, una porta singola, una porta in legno scuro e pavimento marrone
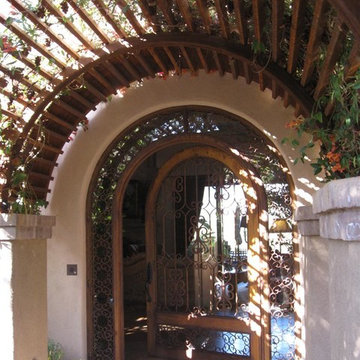
Envision Designs
Ispirazione per una grande porta d'ingresso mediterranea con pavimento in mattoni, una porta singola, una porta in metallo e pavimento marrone
Ispirazione per una grande porta d'ingresso mediterranea con pavimento in mattoni, una porta singola, una porta in metallo e pavimento marrone
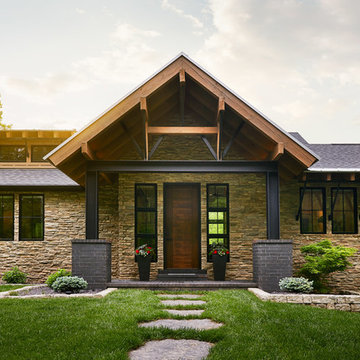
Front entry
Photo by: Starboard & Port L.L.C
Immagine di una grande porta d'ingresso minimalista con pareti multicolore, pavimento in mattoni, una porta singola, una porta in legno scuro e pavimento multicolore
Immagine di una grande porta d'ingresso minimalista con pareti multicolore, pavimento in mattoni, una porta singola, una porta in legno scuro e pavimento multicolore
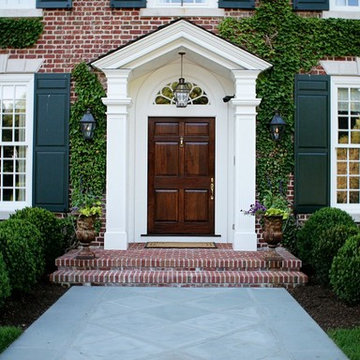
Ispirazione per una porta d'ingresso tradizionale di medie dimensioni con pareti rosse, pavimento in mattoni, una porta singola, una porta in legno scuro e pavimento rosso
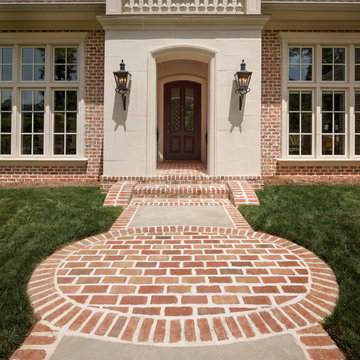
Ranch style home featuring custom combination of "Spalding Tudor" and "Charlestown Landing" special shapes entry way with ivory buff mortar.
Immagine di una porta d'ingresso classica con pavimento in mattoni, una porta singola e pavimento marrone
Immagine di una porta d'ingresso classica con pavimento in mattoni, una porta singola e pavimento marrone
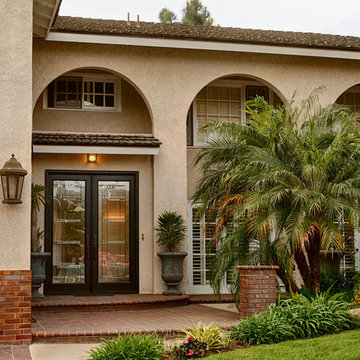
Custom Built Classic style fiberglass Double Entry Doors. Plastpro model DRS 1080 full Kensington glass with Patina Caming and factory painted black.
Emtek Melrose style entry & dummy hardware sets in oil rubbed bronze. Installed in Long Beach, CA home.
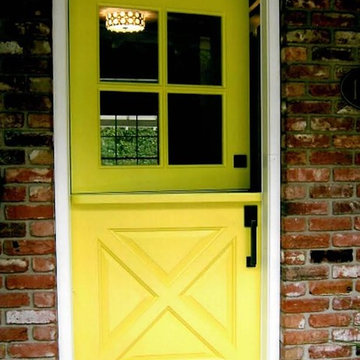
Ispirazione per una porta d'ingresso classica di medie dimensioni con pavimento in mattoni, una porta olandese, una porta gialla e pavimento marrone
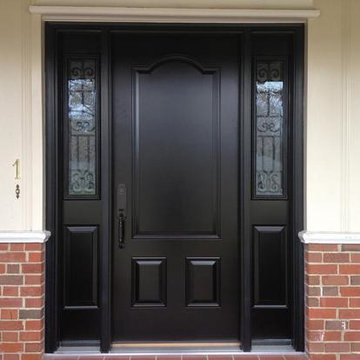
Immagine di una grande porta d'ingresso contemporanea con pareti bianche, pavimento in mattoni, una porta singola e una porta nera

Eastview Before & After Exterior Renovation
Enhancing a home’s exterior curb appeal doesn’t need to be a daunting task. With some simple design refinements and creative use of materials we transformed this tired 1950’s style colonial with second floor overhang into a classic east coast inspired gem. Design enhancements include the following:
• Replaced damaged vinyl siding with new LP SmartSide, lap siding and trim
• Added additional layers of trim board to give windows and trim additional dimension
• Applied a multi-layered banding treatment to the base of the second-floor overhang to create better balance and separation between the two levels of the house
• Extended the lower-level window boxes for visual interest and mass
• Refined the entry porch by replacing the round columns with square appropriately scaled columns and trim detailing, removed the arched ceiling and increased the ceiling height to create a more expansive feel
• Painted the exterior brick façade in the same exterior white to connect architectural components. A soft blue-green was used to accent the front entry and shutters
• Carriage style doors replaced bland windowless aluminum doors
• Larger scale lantern style lighting was used throughout the exterior
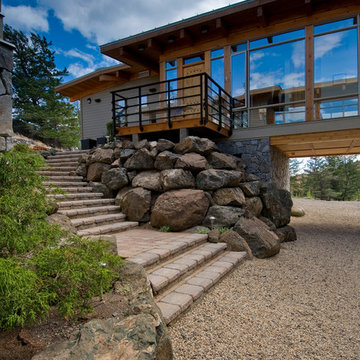
The house bridges over a swale in the land twice in the form of a C. The centre of the C is the main living area, while, together with the bridges, features floor to ceiling glazing set into a Douglas fir glulam post and beam structure. The Southern wing leads off the C to enclose the guest wing with garages below. It was important to us that the home sit quietly in its setting and was meant to have a strong connection to the land.
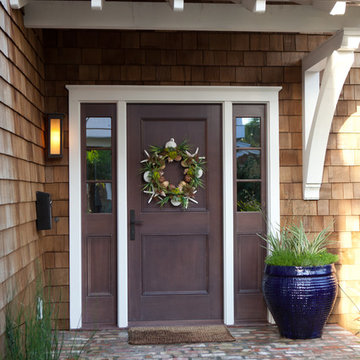
Immagine di una piccola porta d'ingresso costiera con pareti marroni, pavimento in mattoni, una porta singola e una porta marrone
706 Foto di porte d'ingresso con pavimento in mattoni
1