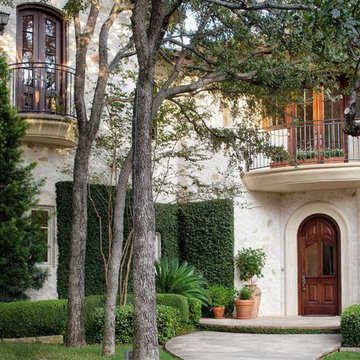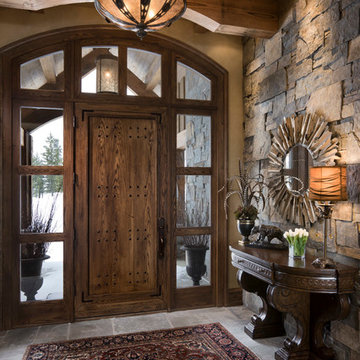38.328 Foto di porte d'ingresso
Filtra anche per:
Budget
Ordina per:Popolari oggi
381 - 400 di 38.328 foto
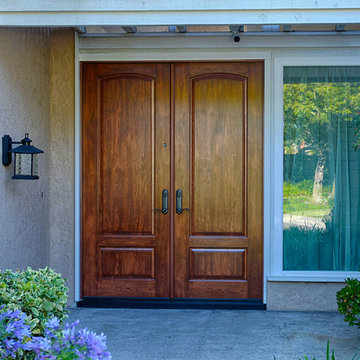
6 ft x 8 foot Classic style ProVia Signet Model 002c-449 Fiberglass Double Entry Doors. Cherry skin exterior stained American Cherry. Factory (ProVia) hardware with 3 point locking system. Installed in Irvine, CA home.
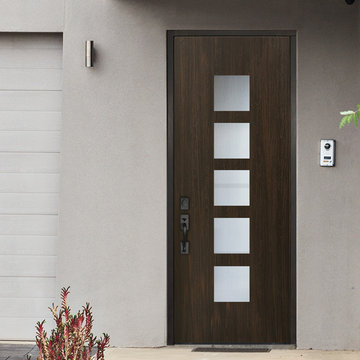
Contemporary Fiberglass Entry Door with Square Glass Panels
Esempio di una porta d'ingresso contemporanea con una porta singola
Esempio di una porta d'ingresso contemporanea con una porta singola
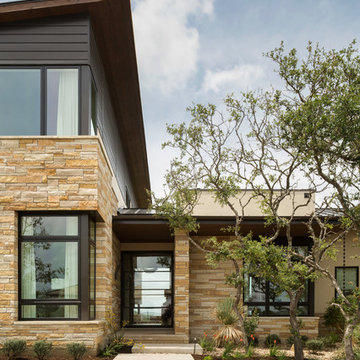
Andrew Pogue Photography
Located on one of the highest hilltops in Lakeway, this contemporary home enjoys panoramas of the Texas Hill Country. The home employs it’s unique position, surrounded by nature preserve, to integrate views with a variety of interior and outdoor spaces. The all stone entry features two massive pivot doors, front and back to view across the all negative edge pool, and on to the 15 mile view.
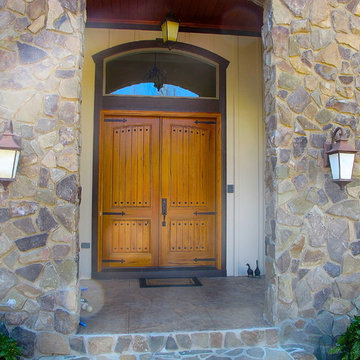
Jeanne Morcom
Ispirazione per una porta d'ingresso chic di medie dimensioni con una porta a due ante e una porta in legno bruno
Ispirazione per una porta d'ingresso chic di medie dimensioni con una porta a due ante e una porta in legno bruno
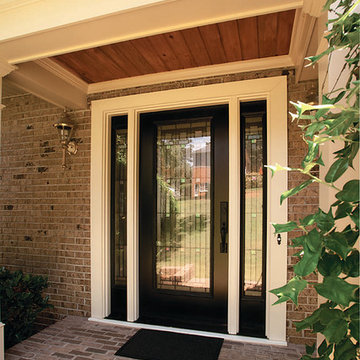
Portico with tongue and groove ceiling. © 2015 Jan Stittleburg for Georgia Front Porch
Idee per una porta d'ingresso minimal di medie dimensioni con una porta singola e una porta nera
Idee per una porta d'ingresso minimal di medie dimensioni con una porta singola e una porta nera
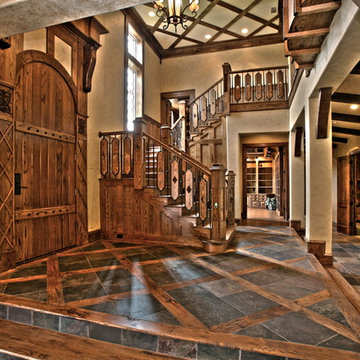
Esempio di una grande porta d'ingresso stile rurale con pareti beige, parquet scuro, una porta singola, una porta in legno scuro e pavimento multicolore
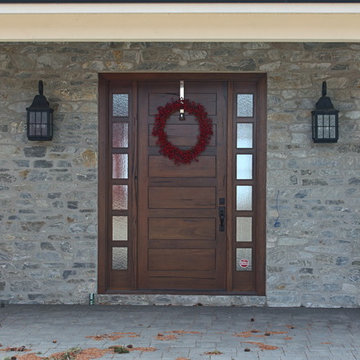
The Helmsley is a modern, square top solid medieval walnut exterior entrance door with apposing sidelight glass details for the modern and classical home. This modern style in conjunction with the medieval walnut wood species makes a
one-of-a-kind look that brings the old into the new.
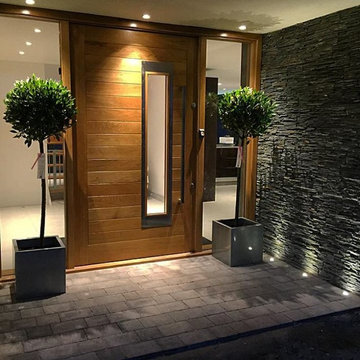
Main entrance and front door to the property. An extra wide hardwood oak pivot front door with stainless steel detailing and handle.
Esempio di una porta d'ingresso minimal con pareti grigie, una porta a pivot e una porta in legno bruno
Esempio di una porta d'ingresso minimal con pareti grigie, una porta a pivot e una porta in legno bruno
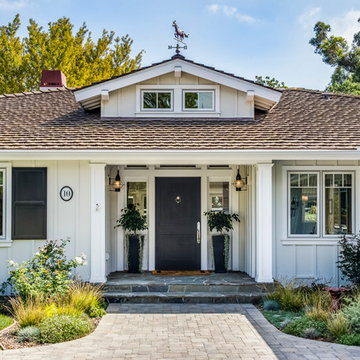
Foto di una porta d'ingresso country di medie dimensioni con una porta singola, una porta nera, pareti bianche e pavimento in pietra calcarea
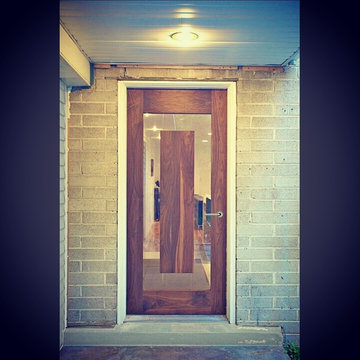
Walnut Door with Floating Panel in 1/2" Glass
Ispirazione per una porta d'ingresso minimalista di medie dimensioni con una porta singola, pareti bianche, una porta in legno bruno e pavimento in cemento
Ispirazione per una porta d'ingresso minimalista di medie dimensioni con una porta singola, pareti bianche, una porta in legno bruno e pavimento in cemento
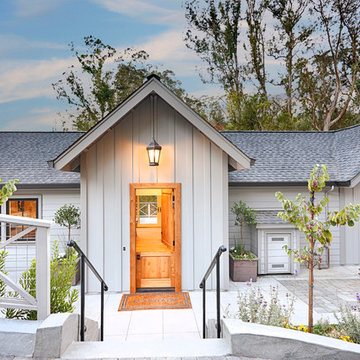
Today’s Vintage Farmhouse by KCS Estates is the perfect pairing of the elegance of simpler times with the sophistication of today’s design sensibility.
Nestled in Homestead Valley this home, located at 411 Montford Ave Mill Valley CA, is 3,383 square feet with 4 bedrooms and 3.5 bathrooms. And features a great room with vaulted, open truss ceilings, chef’s kitchen, private master suite, office, spacious family room, and lawn area. All designed with a timeless grace that instantly feels like home. A natural oak Dutch door leads to the warm and inviting great room featuring vaulted open truss ceilings flanked by a white-washed grey brick fireplace and chef’s kitchen with an over sized island.
The Farmhouse’s sliding doors lead out to the generously sized upper porch with a steel fire pit ideal for casual outdoor living. And it provides expansive views of the natural beauty surrounding the house. An elegant master suite and private home office complete the main living level.
411 Montford Ave Mill Valley CA
Presented by Melissa Crawford

Architect: Rick Shean & Christopher Simmonds, Christopher Simmonds Architect Inc.
Photography By: Peter Fritz
“Feels very confident and fluent. Love the contrast between first and second floor, both in material and volume. Excellent modern composition.”
This Gatineau Hills home creates a beautiful balance between modern and natural. The natural house design embraces its earthy surroundings, while opening the door to a contemporary aesthetic. The open ground floor, with its interconnected spaces and floor-to-ceiling windows, allows sunlight to flow through uninterrupted, showcasing the beauty of the natural light as it varies throughout the day and by season.
The façade of reclaimed wood on the upper level, white cement board lining the lower, and large expanses of floor-to-ceiling windows throughout are the perfect package for this chic forest home. A warm wood ceiling overhead and rustic hand-scraped wood floor underfoot wrap you in nature’s best.
Marvin’s floor-to-ceiling windows invite in the ever-changing landscape of trees and mountains indoors. From the exterior, the vertical windows lead the eye upward, loosely echoing the vertical lines of the surrounding trees. The large windows and minimal frames effectively framed unique views of the beautiful Gatineau Hills without distracting from them. Further, the windows on the second floor, where the bedrooms are located, are tinted for added privacy. Marvin’s selection of window frame colors further defined this home’s contrasting exterior palette. White window frames were used for the ground floor and black for the second floor.
MARVIN PRODUCTS USED:
Marvin Bi-Fold Door
Marvin Sliding Patio Door
Marvin Tilt Turn and Hopper Window
Marvin Ultimate Awning Window
Marvin Ultimate Swinging French Door
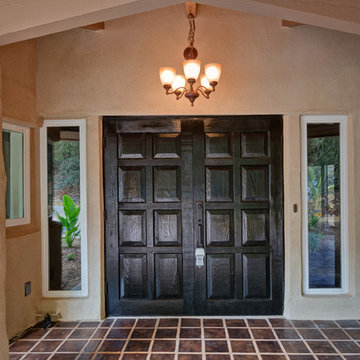
Home entrance with double doors and outdoor chandelier.
Immagine di una porta d'ingresso mediterranea di medie dimensioni con pareti beige, pavimento con piastrelle in ceramica, una porta a due ante e una porta in legno scuro
Immagine di una porta d'ingresso mediterranea di medie dimensioni con pareti beige, pavimento con piastrelle in ceramica, una porta a due ante e una porta in legno scuro
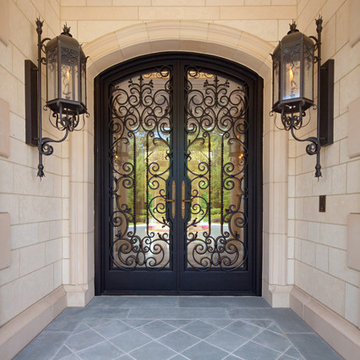
Custom ornate handmade wrought iron and glass front entry door with custom gas lanterns. Slate tile floor and Indiana Limestone walls.
Miller + Miller Architectural Photography
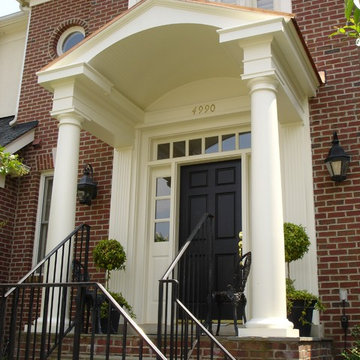
Designed and built by Land Art Design, Inc.
Esempio di una porta d'ingresso tradizionale di medie dimensioni con pareti beige, pavimento in ardesia, una porta singola e una porta in legno scuro
Esempio di una porta d'ingresso tradizionale di medie dimensioni con pareti beige, pavimento in ardesia, una porta singola e una porta in legno scuro

Eichler in Marinwood - At the larger scale of the property existed a desire to soften and deepen the engagement between the house and the street frontage. As such, the landscaping palette consists of textures chosen for subtlety and granularity. Spaces are layered by way of planting, diaphanous fencing and lighting. The interior engages the front of the house by the insertion of a floor to ceiling glazing at the dining room.
Jog-in path from street to house maintains a sense of privacy and sequential unveiling of interior/private spaces. This non-atrium model is invested with the best aspects of the iconic eichler configuration without compromise to the sense of order and orientation.
photo: scott hargis
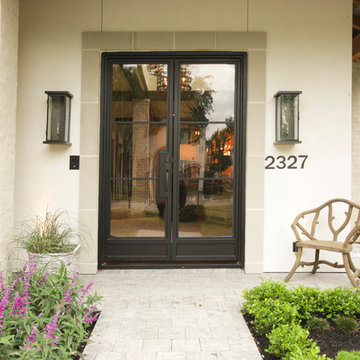
Ispirazione per una porta d'ingresso tradizionale con una porta a due ante e una porta in vetro
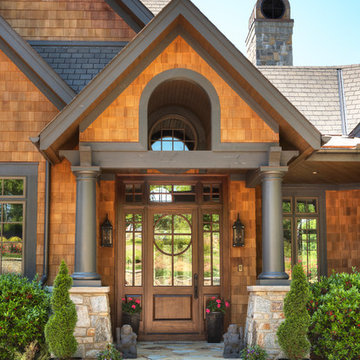
Fairview Builders, LLC
Immagine di una porta d'ingresso stile rurale con una porta singola, pareti marroni e una porta in legno scuro
Immagine di una porta d'ingresso stile rurale con una porta singola, pareti marroni e una porta in legno scuro
38.328 Foto di porte d'ingresso
20
