15.049 Foto di porte d'ingresso di medie dimensioni
Filtra anche per:
Budget
Ordina per:Popolari oggi
1 - 20 di 15.049 foto
1 di 3

Ispirazione per una porta d'ingresso design di medie dimensioni con pareti beige, parquet scuro, una porta a due ante, una porta in vetro e pavimento marrone

A vintage, salvaged wood door replaced the original and was painted a bright blue to match the beadboard porch ceiling. The fresh color happily welcomes you home every day.
Photography by Josh Vick

With a complete gut and remodel, this home was taken from a dated, traditional style to a contemporary home with a lighter and fresher aesthetic. The interior space was organized to take better advantage of the sweeping views of Lake Michigan. Existing exterior elements were mixed with newer materials to create the unique design of the façade.
Photos done by Brian Fussell at Rangeline Real Estate Photography

Trey Dunham
Immagine di una porta d'ingresso design di medie dimensioni con una porta singola, una porta in vetro, pareti beige e pavimento in ardesia
Immagine di una porta d'ingresso design di medie dimensioni con una porta singola, una porta in vetro, pareti beige e pavimento in ardesia

Idee per una porta d'ingresso design di medie dimensioni con pareti grigie, una porta singola, una porta nera, pavimento beige e soffitto in legno

Josh Partee
Immagine di una porta d'ingresso moderna di medie dimensioni con pareti bianche, parquet chiaro, una porta singola e una porta in legno bruno
Immagine di una porta d'ingresso moderna di medie dimensioni con pareti bianche, parquet chiaro, una porta singola e una porta in legno bruno

Winner of the 2018 Tour of Homes Best Remodel, this whole house re-design of a 1963 Bennet & Johnson mid-century raised ranch home is a beautiful example of the magic we can weave through the application of more sustainable modern design principles to existing spaces.
We worked closely with our client on extensive updates to create a modernized MCM gem.

Marcell Puzsar, Bright Room Photography
Immagine di una porta d'ingresso country di medie dimensioni con una porta singola, una porta in legno scuro, pavimento beige e pavimento in legno massello medio
Immagine di una porta d'ingresso country di medie dimensioni con una porta singola, una porta in legno scuro, pavimento beige e pavimento in legno massello medio

Esempio di una porta d'ingresso classica di medie dimensioni con una porta in legno bruno, pareti blu e una porta a due ante

Designed/Built by Wisconsin Log Homes - Photos by KCJ Studios
Foto di una porta d'ingresso stile rurale di medie dimensioni con pareti bianche, parquet chiaro, una porta singola e una porta nera
Foto di una porta d'ingresso stile rurale di medie dimensioni con pareti bianche, parquet chiaro, una porta singola e una porta nera
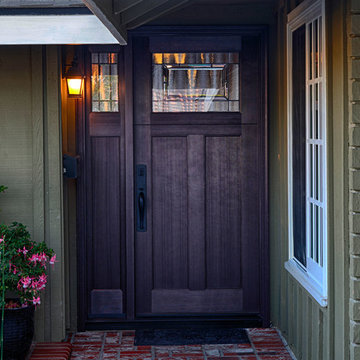
Plastpro fiberglass Fir grain Craftsman style entry door with sidelight. Model DRF3C with Solstice glass and composite frame. Stained Dark Mahogany. Installed in Huntington Beach, CA home.

Idee per una porta d'ingresso chic di medie dimensioni con una porta singola, una porta in legno bruno, pareti bianche, pavimento in ardesia e pavimento grigio

Photo by Ed Golich
Ispirazione per una porta d'ingresso classica di medie dimensioni con una porta singola e una porta blu
Ispirazione per una porta d'ingresso classica di medie dimensioni con una porta singola e una porta blu
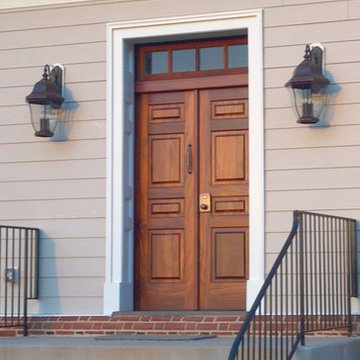
This is a luxurious Mahogany Colonial 4-panel front door with a custom transom above. You can see the deep, rich red-brown color of the Mahogany that makes it such a desirable type of wood for a front door. The 4-panel design is a perfect fit for any colonial or country style home. The 4-lite glass transom above adds a touch of class.
This door was prefinished with a natural clear coat to bring out the full depth of the rich grain and color of the mahogany wood.
We can provide this door in any size or any wood species for your project.
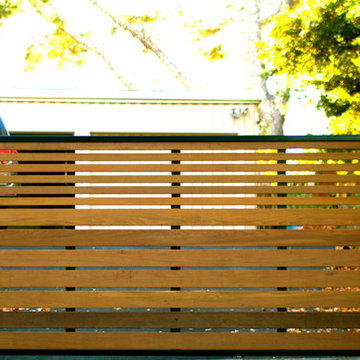
Metal Gates, wood gates, arbor, fences, modern fences, horizontal board fencing, modern gates
Idee per una porta d'ingresso design di medie dimensioni con una porta singola
Idee per una porta d'ingresso design di medie dimensioni con una porta singola
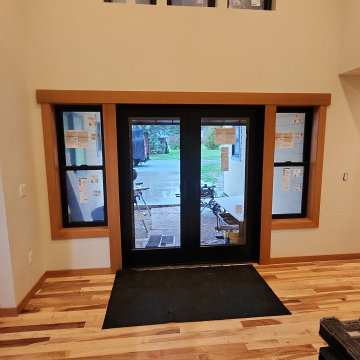
Pre-hung doors, bypass doors, pocket doors and pre-finished fir base and case in this beautifull craftsman addition on Camano Island.
Immagine di una porta d'ingresso american style di medie dimensioni con pareti bianche, parquet chiaro, una porta a due ante, una porta nera e soffitto a volta
Immagine di una porta d'ingresso american style di medie dimensioni con pareti bianche, parquet chiaro, una porta a due ante, una porta nera e soffitto a volta
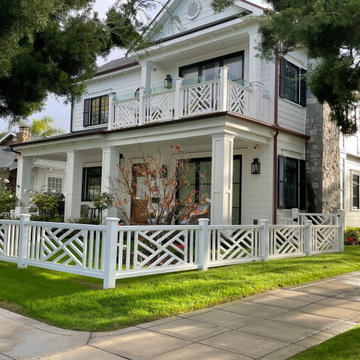
Welcome to The Cottages of Coronado by Flagg Coastal Homes
Foto di una porta d'ingresso costiera di medie dimensioni con pareti bianche, pavimento con piastrelle in ceramica, una porta olandese, una porta in legno bruno, pavimento grigio, soffitto a cassettoni e pareti in perlinato
Foto di una porta d'ingresso costiera di medie dimensioni con pareti bianche, pavimento con piastrelle in ceramica, una porta olandese, una porta in legno bruno, pavimento grigio, soffitto a cassettoni e pareti in perlinato
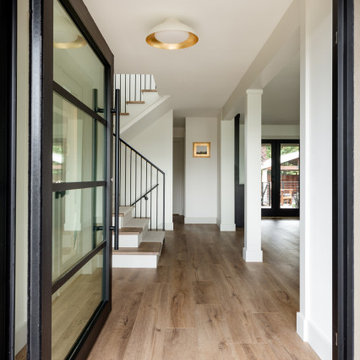
Our Seattle studio gave this dated family home a fabulous facelift with bright interiors, stylish furnishings, and thoughtful decor. We kept all the original interior doors but gave them a beautiful coat of paint and fitted stylish matte black hardware to provide them with that extra elegance. Painting the millwork a creamy light grey color created a fun, unique contrast against the white walls. We opened up walls to create a spacious great room, perfect for this family who loves to entertain. We reimagined the existing pantry as a wet bar, currently a hugely popular spot in the home. To create a seamless indoor-outdoor living space, we used NanaWall doors off the kitchen and living room, allowing our clients to have an open atmosphere in their backyard oasis and covered front deck. Heaters were also added to the front porch ensuring they could enjoy it during all seasons. We used durable furnishings throughout the home to accommodate the growing needs of their two small kids and two dogs. Neutral finishes, warm wood tones, and pops of color achieve a light and airy look reminiscent of the coastal appeal of Puget Sound – only a couple of blocks away from this home. We ensured that we delivered a bold, timeless home to our clients, with every detail reflecting their beautiful personalities.
---
Project designed by interior design studio Kimberlee Marie Interiors. They serve the Seattle metro area including Seattle, Bellevue, Kirkland, Medina, Clyde Hill, and Hunts Point.
For more about Kimberlee Marie Interiors, see here: https://www.kimberleemarie.com/
To learn more about this project, see here:
https://www.kimberleemarie.com/richmond-beach-home-remodel
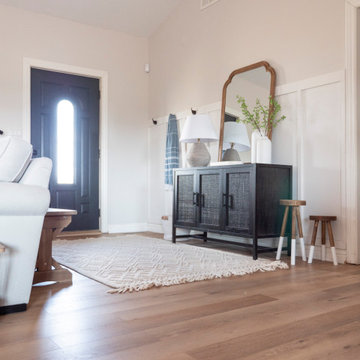
Inspired by sandy shorelines on the California coast, this beachy blonde vinyl floor brings just the right amount of variation to each room. With the Modin Collection, we have raised the bar on luxury vinyl plank. The result is a new standard in resilient flooring. Modin offers true embossed in register texture, a low sheen level, a rigid SPC core, an industry-leading wear layer, and so much more.
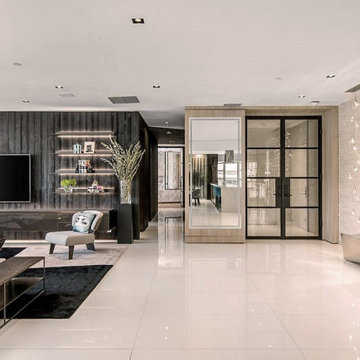
Esempio di una porta d'ingresso minimal di medie dimensioni con pareti bianche, pavimento in marmo, una porta a due ante, una porta nera, pavimento bianco e pareti in legno
15.049 Foto di porte d'ingresso di medie dimensioni
1