5.152 Foto di porte d'ingresso con pavimento marrone
Filtra anche per:
Budget
Ordina per:Popolari oggi
1 - 20 di 5.152 foto

The owners of this home came to us with a plan to build a new high-performance home that physically and aesthetically fit on an infill lot in an old well-established neighborhood in Bellingham. The Craftsman exterior detailing, Scandinavian exterior color palette, and timber details help it blend into the older neighborhood. At the same time the clean modern interior allowed their artistic details and displayed artwork take center stage.
We started working with the owners and the design team in the later stages of design, sharing our expertise with high-performance building strategies, custom timber details, and construction cost planning. Our team then seamlessly rolled into the construction phase of the project, working with the owners and Michelle, the interior designer until the home was complete.
The owners can hardly believe the way it all came together to create a bright, comfortable, and friendly space that highlights their applied details and favorite pieces of art.
Photography by Radley Muller Photography
Design by Deborah Todd Building Design Services
Interior Design by Spiral Studios

Ron Rosenzweig
Ispirazione per una porta d'ingresso design di medie dimensioni con pareti nere, una porta singola, una porta bianca e pavimento marrone
Ispirazione per una porta d'ingresso design di medie dimensioni con pareti nere, una porta singola, una porta bianca e pavimento marrone

Immagine di una porta d'ingresso moderna di medie dimensioni con pareti bianche, parquet chiaro, una porta singola, una porta in legno bruno, pavimento marrone e soffitto ribassato

Eastview Before & After Exterior Renovation
Enhancing a home’s exterior curb appeal doesn’t need to be a daunting task. With some simple design refinements and creative use of materials we transformed this tired 1950’s style colonial with second floor overhang into a classic east coast inspired gem. Design enhancements include the following:
• Replaced damaged vinyl siding with new LP SmartSide, lap siding and trim
• Added additional layers of trim board to give windows and trim additional dimension
• Applied a multi-layered banding treatment to the base of the second-floor overhang to create better balance and separation between the two levels of the house
• Extended the lower-level window boxes for visual interest and mass
• Refined the entry porch by replacing the round columns with square appropriately scaled columns and trim detailing, removed the arched ceiling and increased the ceiling height to create a more expansive feel
• Painted the exterior brick façade in the same exterior white to connect architectural components. A soft blue-green was used to accent the front entry and shutters
• Carriage style doors replaced bland windowless aluminum doors
• Larger scale lantern style lighting was used throughout the exterior

Idee per una piccola porta d'ingresso country con pareti bianche, parquet scuro, una porta singola, una porta in legno bruno, pavimento marrone e boiserie

Immagine di un'ampia porta d'ingresso moderna con parquet chiaro, una porta a pivot, una porta in legno scuro e pavimento marrone

Idee per una porta d'ingresso chic con pareti grigie, pavimento in legno massello medio, una porta singola, una porta nera e pavimento marrone
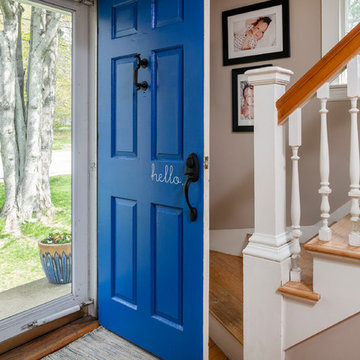
Photo: Megan Booth
mboothphotography.com
Foto di una porta d'ingresso tradizionale di medie dimensioni con pareti beige, pavimento in legno massello medio, una porta singola, una porta blu e pavimento marrone
Foto di una porta d'ingresso tradizionale di medie dimensioni con pareti beige, pavimento in legno massello medio, una porta singola, una porta blu e pavimento marrone

Front door is a pair of 36" x 96" x 2 1/4" DSA Master Crafted Door with 3-point locking mechanism, (6) divided lites, and (1) raised panel at lower part of the doors in knotty alder. Photo by Mike Kaskel

Located in Wrightwood Estates, Levi Construction’s latest residency is a two-story mid-century modern home that was re-imagined and extensively remodeled with a designer’s eye for detail, beauty and function. Beautifully positioned on a 9,600-square-foot lot with approximately 3,000 square feet of perfectly-lighted interior space. The open floorplan includes a great room with vaulted ceilings, gorgeous chef’s kitchen featuring Viking appliances, a smart WiFi refrigerator, and high-tech, smart home technology throughout. There are a total of 5 bedrooms and 4 bathrooms. On the first floor there are three large bedrooms, three bathrooms and a maid’s room with separate entrance. A custom walk-in closet and amazing bathroom complete the master retreat. The second floor has another large bedroom and bathroom with gorgeous views to the valley. The backyard area is an entertainer’s dream featuring a grassy lawn, covered patio, outdoor kitchen, dining pavilion, seating area with contemporary fire pit and an elevated deck to enjoy the beautiful mountain view.
Project designed and built by
Levi Construction
http://www.leviconstruction.com/
Levi Construction is specialized in designing and building custom homes, room additions, and complete home remodels. Contact us today for a quote.

David Murray
Idee per una porta d'ingresso american style di medie dimensioni con pareti blu, una porta singola, una porta in legno bruno e pavimento marrone
Idee per una porta d'ingresso american style di medie dimensioni con pareti blu, una porta singola, una porta in legno bruno e pavimento marrone
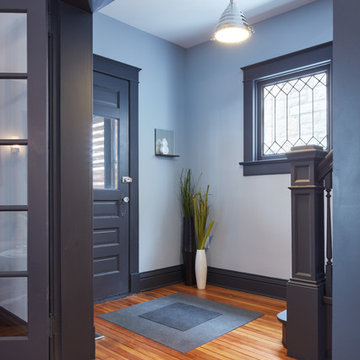
Esempio di una piccola porta d'ingresso contemporanea con pareti grigie, pavimento in bambù, una porta singola, una porta grigia e pavimento marrone

Flooring is Evoke laminate, color: Adrian
Foto di una porta d'ingresso stile marino di medie dimensioni con pareti bianche, pavimento in laminato, una porta singola, una porta blu e pavimento marrone
Foto di una porta d'ingresso stile marino di medie dimensioni con pareti bianche, pavimento in laminato, una porta singola, una porta blu e pavimento marrone
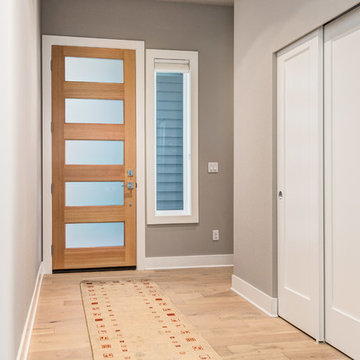
Immagine di una piccola porta d'ingresso classica con pareti beige, parquet chiaro, una porta singola, una porta grigia e pavimento marrone
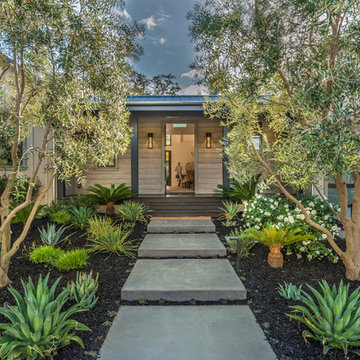
Interior Design by Pamala Deikel Design
Photos by Paul Rollis
Foto di una porta d'ingresso country di medie dimensioni con pareti beige, una porta singola e pavimento marrone
Foto di una porta d'ingresso country di medie dimensioni con pareti beige, una porta singola e pavimento marrone
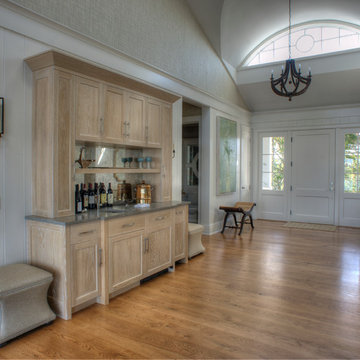
Ispirazione per una porta d'ingresso chic di medie dimensioni con pareti beige, parquet chiaro, una porta singola, una porta bianca e pavimento marrone

Idee per una porta d'ingresso minimalista di medie dimensioni con pareti arancioni, parquet chiaro, una porta singola, una porta in metallo, pavimento marrone e pannellatura

Foto di una porta d'ingresso country di medie dimensioni con pareti bianche, pavimento in legno massello medio, una porta a pivot, una porta in vetro, pavimento marrone e soffitto in legno
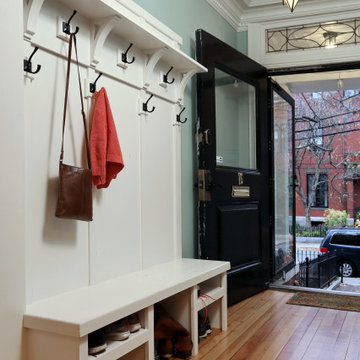
Esempio di una porta d'ingresso country di medie dimensioni con pareti blu, pavimento in legno massello medio, una porta singola, una porta nera e pavimento marrone

Here is an architecturally built house from the early 1970's which was brought into the new century during this complete home remodel by opening up the main living space with two small additions off the back of the house creating a seamless exterior wall, dropping the floor to one level throughout, exposing the post an beam supports, creating main level on-suite, den/office space, refurbishing the existing powder room, adding a butlers pantry, creating an over sized kitchen with 17' island, refurbishing the existing bedrooms and creating a new master bedroom floor plan with walk in closet, adding an upstairs bonus room off an existing porch, remodeling the existing guest bathroom, and creating an in-law suite out of the existing workshop and garden tool room.
5.152 Foto di porte d'ingresso con pavimento marrone
1