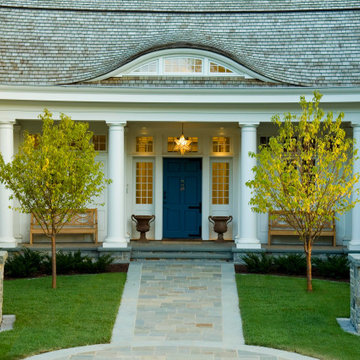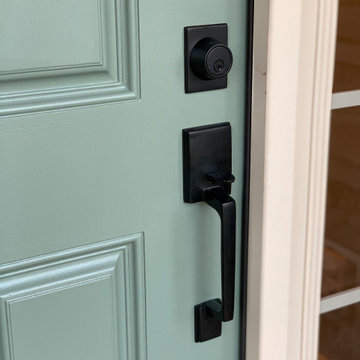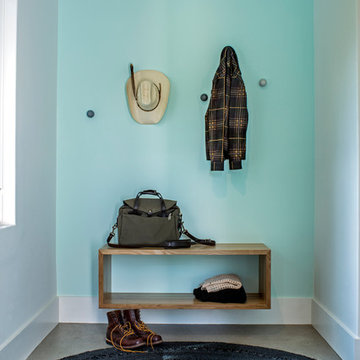281 Foto di porte d'ingresso turchesi
Filtra anche per:
Budget
Ordina per:Popolari oggi
1 - 20 di 281 foto
1 di 3
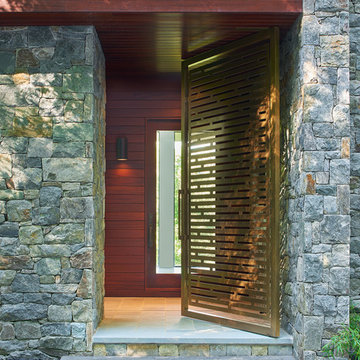
Idee per un'ampia porta d'ingresso contemporanea con una porta a pivot e una porta in vetro

Kathy Peden Photography
Ispirazione per una porta d'ingresso country di medie dimensioni con una porta singola, una porta in vetro e pareti in mattoni
Ispirazione per una porta d'ingresso country di medie dimensioni con una porta singola, una porta in vetro e pareti in mattoni
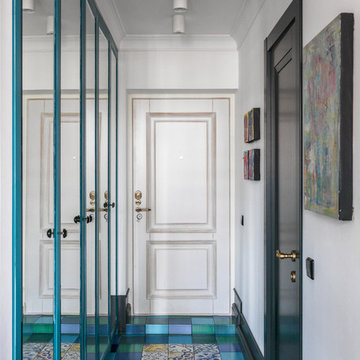
Esempio di una porta d'ingresso eclettica con pareti bianche, una porta singola, una porta bianca, pavimento multicolore e pavimento con piastrelle in ceramica

Chicago, IL 60614 Victorian Style Home in James HardiePlank Lap Siding in ColorPlus Technology Color Evening Blue and HardieTrim Arctic White, installed new windows and ProVia Entry Door Signet.
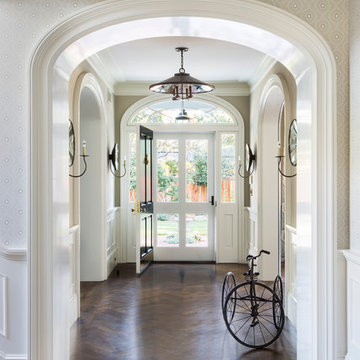
Idee per una porta d'ingresso chic di medie dimensioni con pareti beige, parquet scuro, una porta singola, una porta bianca e pavimento marrone

Immagine di una porta d'ingresso classica con pareti bianche, pavimento in legno massello medio, una porta bianca, pavimento marrone e una porta singola
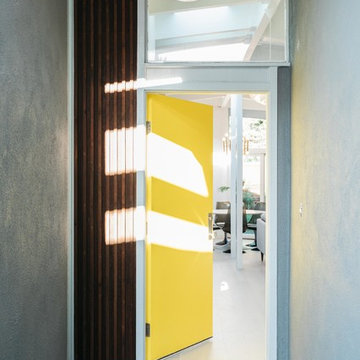
Esempio di una porta d'ingresso minimalista con pareti grigie, una porta singola e una porta gialla
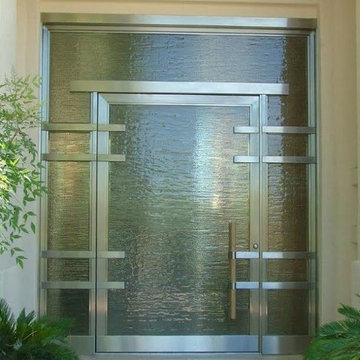
Foto di una grande porta d'ingresso minimalista con una porta singola, una porta in vetro, pareti beige e pavimento in travertino

Foto di una porta d'ingresso bohémian con pareti blu, pavimento in legno massello medio, una porta singola, una porta in legno bruno e pavimento marrone
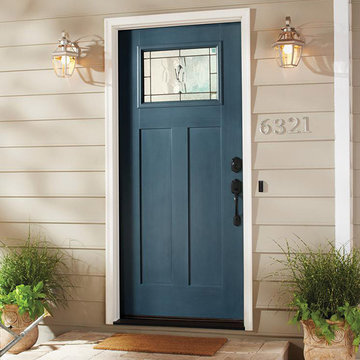
Mahogany Wood Door
Ispirazione per una porta d'ingresso classica di medie dimensioni con una porta a due ante e una porta in legno chiaro
Ispirazione per una porta d'ingresso classica di medie dimensioni con una porta a due ante e una porta in legno chiaro

The definitive idea behind this project was to create a modest country house that was traditional in outward appearance yet minimalist from within. The harmonious scale, thick wall massing and the attention to architectural detail are reminiscent of the enduring quality and beauty of European homes built long ago.
It features a custom-built Spanish Colonial- inspired house that is characterized by an L-plan, low-pitched mission clay tile roofs, exposed wood rafter tails, broad expanses of thick white-washed stucco walls with recessed-in French patio doors and casement windows; and surrounded by native California oaks, boxwood hedges, French lavender, Mexican bush sage, and rosemary that are often found in Mediterranean landscapes.
An emphasis was placed on visually experiencing the weight of the exposed ceiling timbers and the thick wall massing between the light, airy spaces. A simple and elegant material palette, which consists of white plastered walls, timber beams, wide plank white oak floors, and pale travertine used for wash basins and bath tile flooring, was chosen to articulate the fine balance between clean, simple lines and Old World touches.
The walnut door was distressed and had gone through a multi-step staining and finishing process.
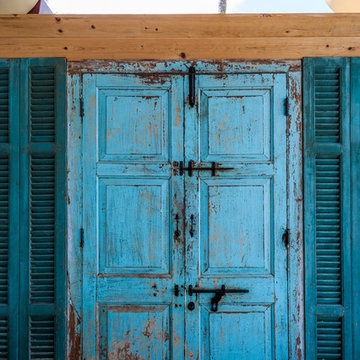
© Aaron Thompson
Immagine di una grande porta d'ingresso tropicale con pavimento in mattoni, una porta a due ante e una porta blu
Immagine di una grande porta d'ingresso tropicale con pavimento in mattoni, una porta a due ante e una porta blu
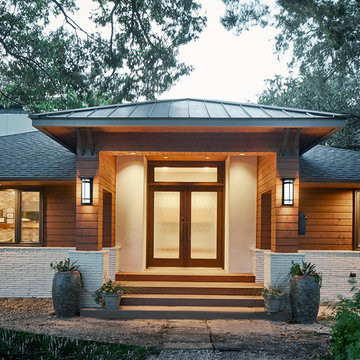
Contemporary Exterior Makeover on One Story Ranch Style House
Ken Vaughan - Photographer
Michael Lyons - Architect
Immagine di una grande porta d'ingresso design con una porta a due ante e una porta in vetro
Immagine di una grande porta d'ingresso design con una porta a due ante e una porta in vetro
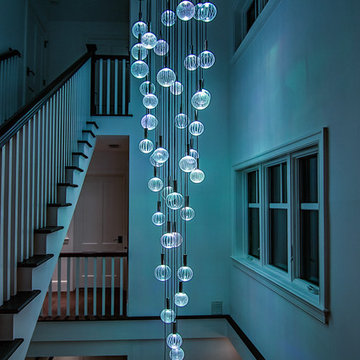
Color control lighting brings the color of the sea inside.
Foto di una porta d'ingresso chic di medie dimensioni con pareti bianche, pavimento in legno massello medio, una porta singola, una porta in legno scuro e pavimento marrone
Foto di una porta d'ingresso chic di medie dimensioni con pareti bianche, pavimento in legno massello medio, una porta singola, una porta in legno scuro e pavimento marrone

The timber front door proclaims the entry, whilst louvre windows filter the breeze through the home. The living areas remain private, whilst public areas are visible and inviting.
A bespoke letterbox and entry bench tease the workmanship within.
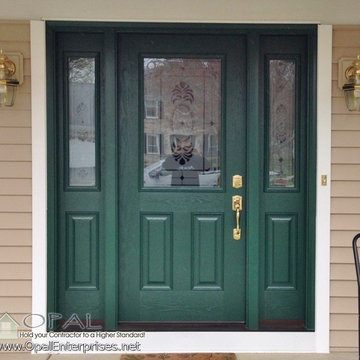
Tan James Hardie Siding with White trim.
Forest green Provia front door with sidelight windows and decorative glass.
Installed by Opal Enterprises in Lisle

This extensive restoration project involved dismantling, moving, and reassembling this historic (c. 1687) First Period home in Ipswich, Massachusetts. We worked closely with the dedicated homeowners and a team of specialist craftsmen – first to assess the situation and devise a strategy for the work, and then on the design of the addition and indoor renovations. As with all our work on historic homes, we took special care to preserve the building’s authenticity while allowing for the integration of modern comforts and amenities. The finished product is a grand and gracious home that is a testament to the investment of everyone involved.
Excerpt from Wicked Local Ipswich - Before proceeding with the purchase, Johanne said she and her husband wanted to make sure the house was worth saving. Mathew Cummings, project architect for Cummings Architects, helped the Smith's determine what needed to be done in order to restore the house. Johanne said Cummings was really generous with his time and assisted the Smith's with all the fine details associated with the restoration.
Photo Credit: Cynthia August
281 Foto di porte d'ingresso turchesi
1
