199 Foto di porte d'ingresso con pannellatura
Filtra anche per:
Budget
Ordina per:Popolari oggi
1 - 20 di 199 foto
1 di 3

Idee per una porta d'ingresso vittoriana di medie dimensioni con pareti blu, pavimento con piastrelle in ceramica, una porta singola, una porta rossa, pavimento blu, soffitto a volta e pannellatura

Ispirazione per una porta d'ingresso country di medie dimensioni con pareti gialle, pavimento in ardesia, una porta singola, una porta nera, pavimento grigio, soffitto in perlinato e pannellatura
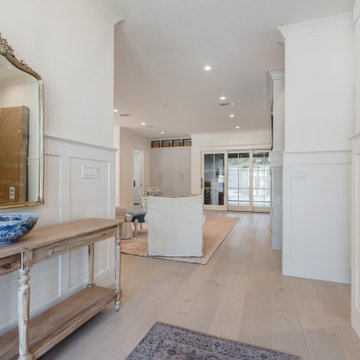
Esempio di una porta d'ingresso country con pareti bianche, parquet chiaro, una porta a due ante, una porta nera, pavimento beige e pannellatura
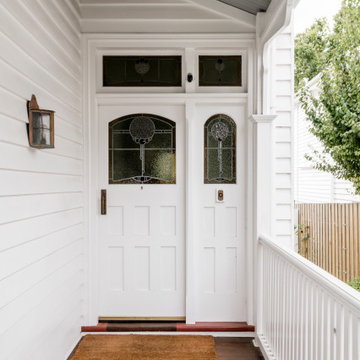
The entry to this home is a heritage front door with patterned glass. A covered deck/verandah leads up to the white door with railing.
Ispirazione per una porta d'ingresso di medie dimensioni con pareti bianche, pavimento in legno massello medio, una porta singola, una porta bianca, pavimento marrone e pannellatura
Ispirazione per una porta d'ingresso di medie dimensioni con pareti bianche, pavimento in legno massello medio, una porta singola, una porta bianca, pavimento marrone e pannellatura

Idee per una grande porta d'ingresso chic con pareti bianche, pavimento in legno massello medio, una porta singola, una porta in legno bruno, pavimento marrone e pannellatura

We revived this Vintage Charmer w/ modern updates. SWG did the siding on this home a little over 30 years ago and were thrilled to work with the new homeowners on a renovation.
Removed old vinyl siding and replaced with James Hardie Fiber Cement siding and Wood Cedar Shakes (stained) on Gable. We installed James Hardie Window Trim, Soffit, Fascia and Frieze Boards. We updated the Front Porch with new Wood Beam Board, Trim Boards, Ceiling and Lighting. Also, installed Roof Shingles at the Gable end, where there used to be siding to reinstate the roofline. Lastly, installed new Marvin Windows in Black exterior.

Immagine di una grande porta d'ingresso minimalista con pareti bianche, pavimento in cemento, una porta a due ante, una porta in vetro, pavimento grigio, soffitto in legno e pannellatura

Прихожая с зеркальными панели, гипсовыми панелями, МДФ панелями в квартире ВТБ Арена Парк
Ispirazione per una porta d'ingresso boho chic di medie dimensioni con pareti nere, pavimento in gres porcellanato, una porta singola, una porta nera, pavimento grigio, soffitto ribassato e pannellatura
Ispirazione per una porta d'ingresso boho chic di medie dimensioni con pareti nere, pavimento in gres porcellanato, una porta singola, una porta nera, pavimento grigio, soffitto ribassato e pannellatura

Soaring ceilings, natural light and floor to ceiling paneling work together to create an impressive yet welcoming entry.
Foto di una grande porta d'ingresso chic con pareti bianche, pavimento in laminato, una porta a due ante, una porta in legno scuro, pavimento marrone e pannellatura
Foto di una grande porta d'ingresso chic con pareti bianche, pavimento in laminato, una porta a due ante, una porta in legno scuro, pavimento marrone e pannellatura
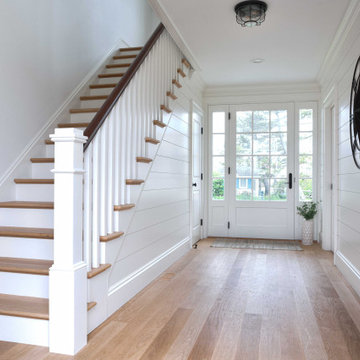
A wide hallway greets you as you enter this oceanside family retreat through the Marvin wooden three-quarters glass entry door with three-quarters glass side lights.
The hallway is lined with nickel gap accent walls, which draw the eye to the staircase and its custom newel post.
The white oak floor and stair treads have a water based stain in a natural matte finish.
Lighting by Connecticut Lighting Centers.
Architect: Andrew Reck, Oak Hill Architects

Ispirazione per una grande porta d'ingresso minimalista con pareti multicolore, parquet chiaro, una porta singola, una porta grigia, pavimento marrone, soffitto ribassato, pannellatura e armadio
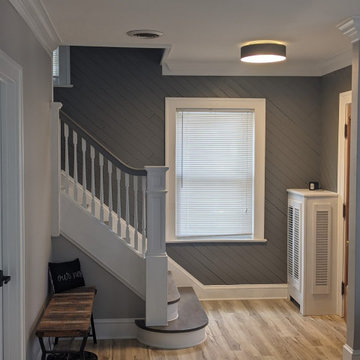
Immagine di una piccola porta d'ingresso country con pareti grigie, parquet chiaro, una porta singola, una porta in legno chiaro e pannellatura

The Twain Oak is rustic modern medium oak inspired floor that has light-dark color variation throughout.
Ispirazione per una grande porta d'ingresso moderna con pareti grigie, pavimento in legno massello medio, una porta singola, una porta bianca, pavimento multicolore, soffitto a volta e pannellatura
Ispirazione per una grande porta d'ingresso moderna con pareti grigie, pavimento in legno massello medio, una porta singola, una porta bianca, pavimento multicolore, soffitto a volta e pannellatura
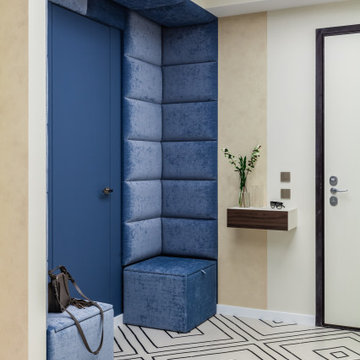
Foto di una porta d'ingresso design con pareti beige, una porta singola, una porta blu e pannellatura

Immagine di una porta d'ingresso rustica con pareti beige, pavimento in cemento, una porta a due ante, una porta marrone, pavimento beige, soffitto a volta e pannellatura
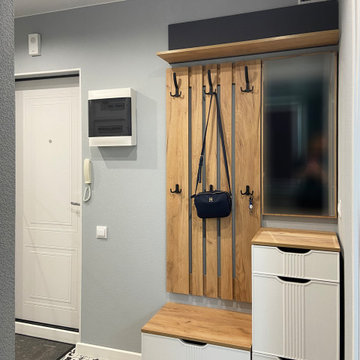
Esempio di una porta d'ingresso contemporanea con pareti grigie, pavimento con piastrelle in ceramica, una porta singola, una porta bianca e pannellatura

The new entry addition sports charred wood columns leading to a nw interior stairway connecting the main level on the 2nd floor. There used to be an exterior stair that rotted. Interior shots to follow.
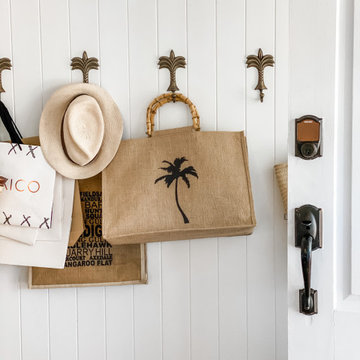
A simple and effective layered entryway.
Immagine di una porta d'ingresso stile marino con pareti bianche, pavimento in legno massello medio, una porta bianca e pannellatura
Immagine di una porta d'ingresso stile marino con pareti bianche, pavimento in legno massello medio, una porta bianca e pannellatura
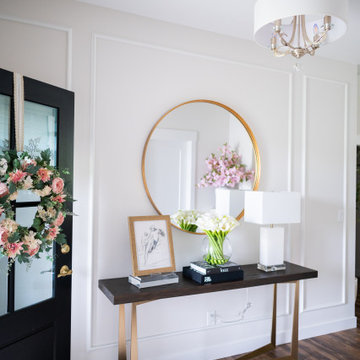
This beautiful, light-filled home radiates timeless elegance with a neutral palette and subtle blue accents. Thoughtful interior layouts optimize flow and visibility, prioritizing guest comfort for entertaining.
The elegant entryway showcases an exquisite console table as the centerpiece. Thoughtful decor accents add style and warmth, setting the tone for what lies beyond.
---
Project by Wiles Design Group. Their Cedar Rapids-based design studio serves the entire Midwest, including Iowa City, Dubuque, Davenport, and Waterloo, as well as North Missouri and St. Louis.
For more about Wiles Design Group, see here: https://wilesdesigngroup.com/
To learn more about this project, see here: https://wilesdesigngroup.com/swisher-iowa-new-construction-home-design

Immagine di un'ampia porta d'ingresso minimal con pareti beige, pavimento in cemento, una porta a pivot, una porta nera, pavimento bianco, soffitto in legno e pannellatura
199 Foto di porte d'ingresso con pannellatura
1