2.371 Foto di porte d'ingresso beige
Filtra anche per:
Budget
Ordina per:Popolari oggi
1 - 20 di 2.371 foto
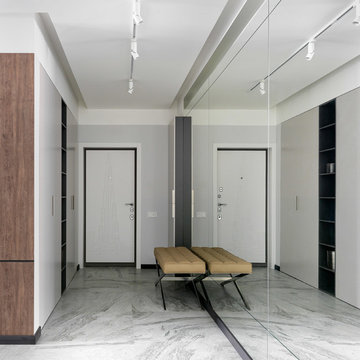
Foto di una porta d'ingresso con pareti grigie, una porta singola, una porta bianca e pavimento grigio
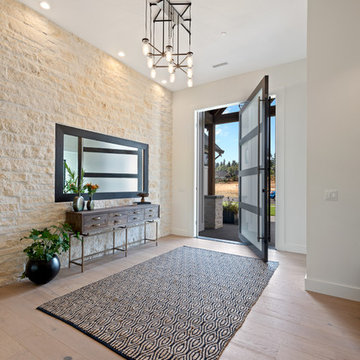
Immagine di una porta d'ingresso tradizionale con pareti bianche, parquet chiaro, una porta a pivot, una porta nera e pavimento beige
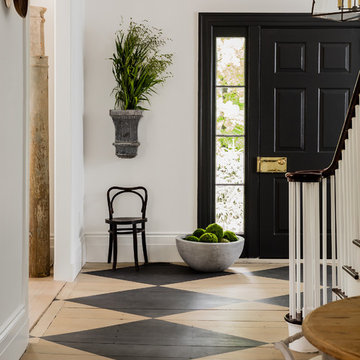
Governor's House Entry by Lisa Tharp. 2019 Bulfinch Award - Interior Design. Photo by Michael J. Lee
Foto di una porta d'ingresso classica con pareti bianche, pavimento in legno verniciato, una porta singola e una porta nera
Foto di una porta d'ingresso classica con pareti bianche, pavimento in legno verniciato, una porta singola e una porta nera
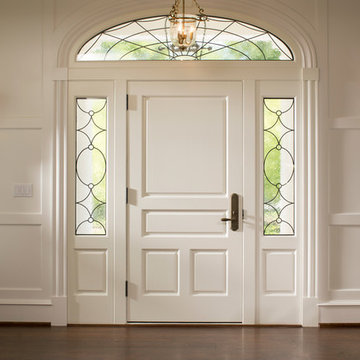
Front entry door
Ispirazione per un'ampia porta d'ingresso chic con pareti bianche, parquet scuro, una porta singola e una porta bianca
Ispirazione per un'ampia porta d'ingresso chic con pareti bianche, parquet scuro, una porta singola e una porta bianca

Rising amidst the grand homes of North Howe Street, this stately house has more than 6,600 SF. In total, the home has seven bedrooms, six full bathrooms and three powder rooms. Designed with an extra-wide floor plan (21'-2"), achieved through side-yard relief, and an attached garage achieved through rear-yard relief, it is a truly unique home in a truly stunning environment.
The centerpiece of the home is its dramatic, 11-foot-diameter circular stair that ascends four floors from the lower level to the roof decks where panoramic windows (and views) infuse the staircase and lower levels with natural light. Public areas include classically-proportioned living and dining rooms, designed in an open-plan concept with architectural distinction enabling them to function individually. A gourmet, eat-in kitchen opens to the home's great room and rear gardens and is connected via its own staircase to the lower level family room, mud room and attached 2-1/2 car, heated garage.
The second floor is a dedicated master floor, accessed by the main stair or the home's elevator. Features include a groin-vaulted ceiling; attached sun-room; private balcony; lavishly appointed master bath; tremendous closet space, including a 120 SF walk-in closet, and; an en-suite office. Four family bedrooms and three bathrooms are located on the third floor.
This home was sold early in its construction process.
Nathan Kirkman
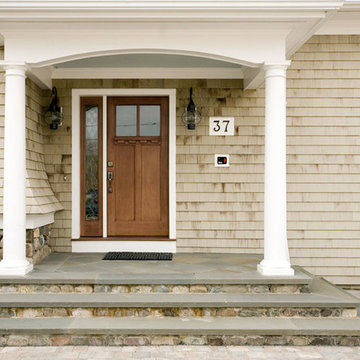
Stephen Sullivan Inc.
Ispirazione per una porta d'ingresso country di medie dimensioni con pareti beige, una porta singola, una porta in legno chiaro e pavimento beige
Ispirazione per una porta d'ingresso country di medie dimensioni con pareti beige, una porta singola, una porta in legno chiaro e pavimento beige

Architect: Richard Warner
General Contractor: Allen Construction
Photo Credit: Jim Bartsch
Award Winner: Master Design Awards, Best of Show
Immagine di una porta d'ingresso minimal di medie dimensioni con pareti bianche, parquet chiaro, una porta a pivot e una porta in legno bruno
Immagine di una porta d'ingresso minimal di medie dimensioni con pareti bianche, parquet chiaro, una porta a pivot e una porta in legno bruno
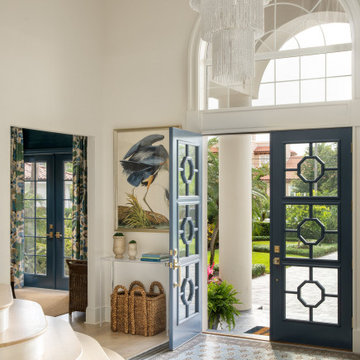
Our St. Pete studio designed this stunning home in a Greek Mediterranean style to create the best of Florida waterfront living. We started with a neutral palette and added pops of bright blue to recreate the hues of the ocean in the interiors. Every room is carefully curated to ensure a smooth flow and feel, including the luxurious bathroom, which evokes a calm, soothing vibe. All the bedrooms are decorated to ensure they blend well with the rest of the home's decor. The large outdoor pool is another beautiful highlight which immediately puts one in a relaxing holiday mood!
---
Pamela Harvey Interiors offers interior design services in St. Petersburg and Tampa, and throughout Florida's Suncoast area, from Tarpon Springs to Naples, including Bradenton, Lakewood Ranch, and Sarasota.
For more about Pamela Harvey Interiors, see here: https://www.pamelaharveyinteriors.com/
To learn more about this project, see here: https://www.pamelaharveyinteriors.com/portfolio-galleries/waterfront-home-tampa-fl

Here is an architecturally built house from the early 1970's which was brought into the new century during this complete home remodel by opening up the main living space with two small additions off the back of the house creating a seamless exterior wall, dropping the floor to one level throughout, exposing the post an beam supports, creating main level on-suite, den/office space, refurbishing the existing powder room, adding a butlers pantry, creating an over sized kitchen with 17' island, refurbishing the existing bedrooms and creating a new master bedroom floor plan with walk in closet, adding an upstairs bonus room off an existing porch, remodeling the existing guest bathroom, and creating an in-law suite out of the existing workshop and garden tool room.
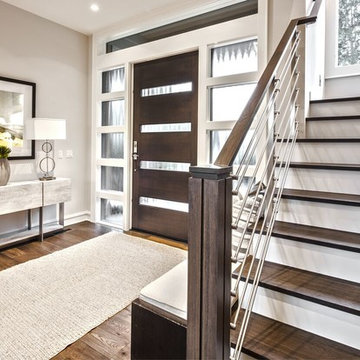
Ispirazione per una grande porta d'ingresso chic con parquet scuro, pavimento marrone, pareti beige, una porta singola e una porta in legno scuro
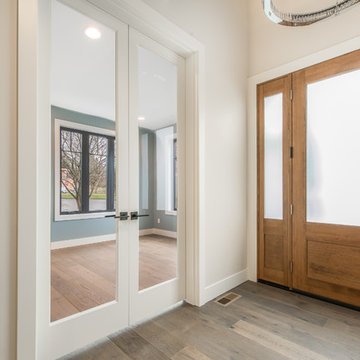
Immagine di una porta d'ingresso classica di medie dimensioni con pareti beige, pavimento in legno massello medio, una porta singola, una porta in legno bruno e pavimento marrone
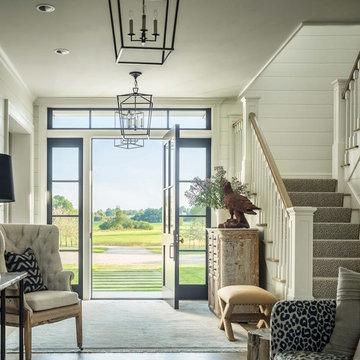
Foto di una porta d'ingresso country con pareti bianche, una porta singola e una porta nera
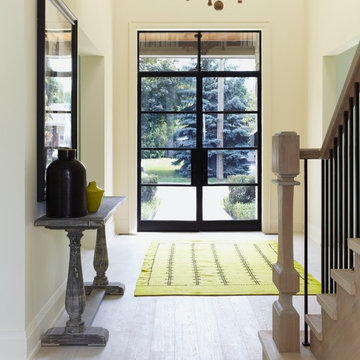
At Murakami Design Inc., we are in the business of creating and building residences that bring comfort and delight to the lives of their owners.
Murakami provides the full range of services involved in designing and building new homes, or in thoroughly reconstructing and updating existing dwellings.
From historical research and initial sketches to construction drawings and on-site supervision, we work with clients every step of the way to achieve their vision and ensure their satisfaction.
We collaborate closely with such professionals as landscape architects and interior designers, as well as structural, mechanical and electrical engineers, respecting their expertise in helping us develop fully integrated design solutions.
Finally, our team stays abreast of all the latest developments in construction materials and techniques.
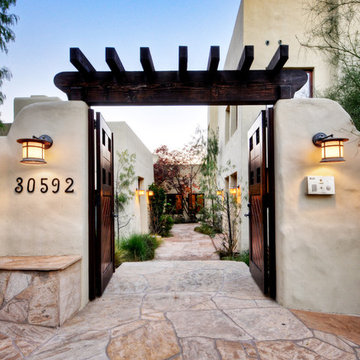
Bowman Group Architectural Photography
Immagine di una grande porta d'ingresso mediterranea con una porta a due ante e una porta in legno scuro
Immagine di una grande porta d'ingresso mediterranea con una porta a due ante e una porta in legno scuro
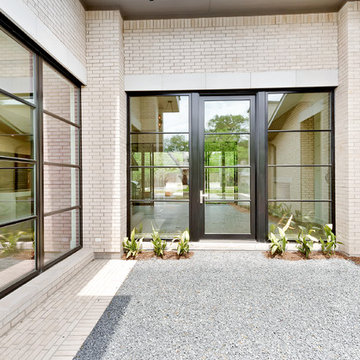
Esempio di una porta d'ingresso minimalista con una porta singola e una porta in vetro
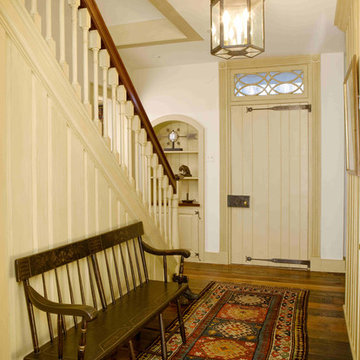
Foyer of new construction farmhouse in Chester County, PA features custom lighting design and fixtures from Winterhur Museum's Archives Collection. The chandelier was a custom designed and fabricated piece, one of a kind. The bench and rug are antiques.
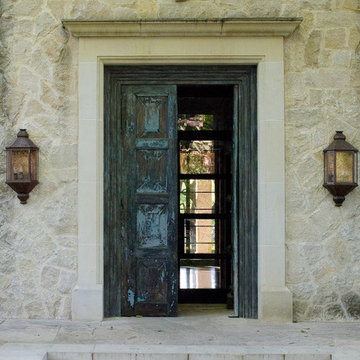
Century old entry door covers the second access door to the front facade of this historic looking brand new custom home. Photograph by Art Russell
Esempio di una porta d'ingresso mediterranea di medie dimensioni con una porta a due ante e una porta blu
Esempio di una porta d'ingresso mediterranea di medie dimensioni con una porta a due ante e una porta blu
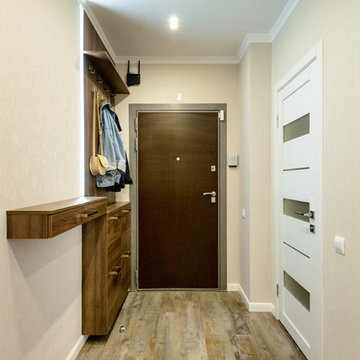
Idee per una porta d'ingresso contemporanea di medie dimensioni con pareti beige, pavimento in vinile, una porta singola, una porta marrone e pavimento marrone
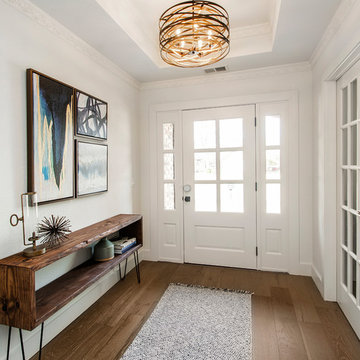
Mid century Modern Console table in the entryway, Unique copper chandelier in the entry. New hardwood flooring and paint.
Ispirazione per una porta d'ingresso design di medie dimensioni con pareti bianche, parquet scuro, una porta singola, una porta bianca e pavimento marrone
Ispirazione per una porta d'ingresso design di medie dimensioni con pareti bianche, parquet scuro, una porta singola, una porta bianca e pavimento marrone
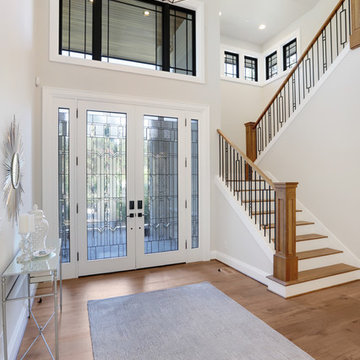
Idee per una grande porta d'ingresso design con pareti beige, pavimento in legno massello medio, una porta a due ante, una porta in vetro e pavimento marrone
2.371 Foto di porte d'ingresso beige
1