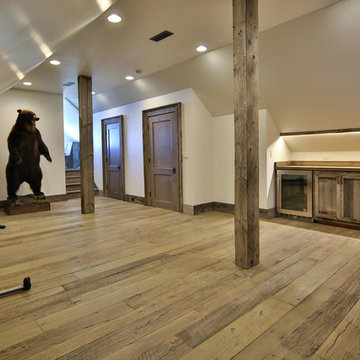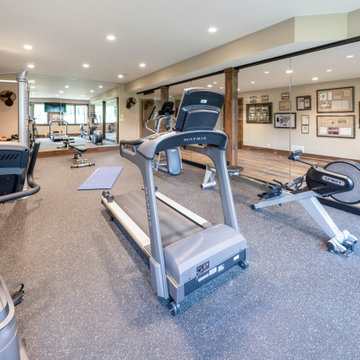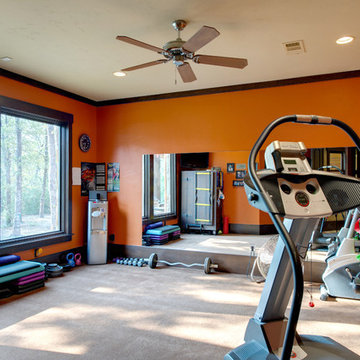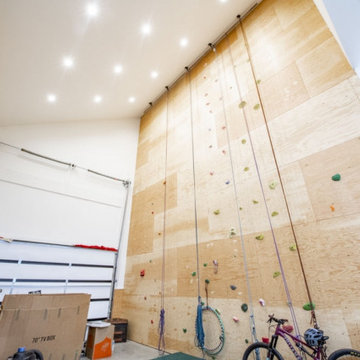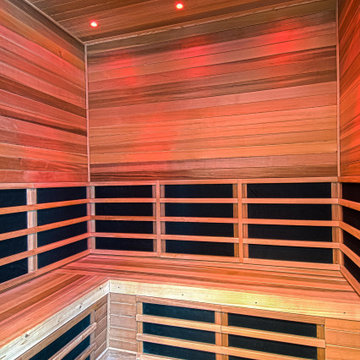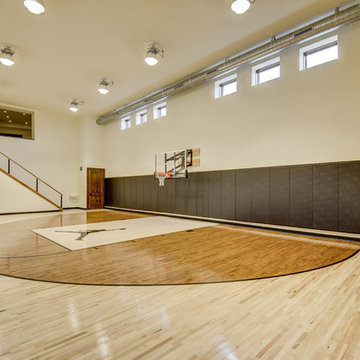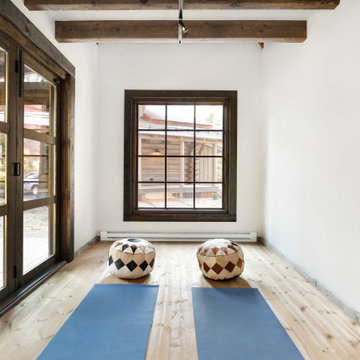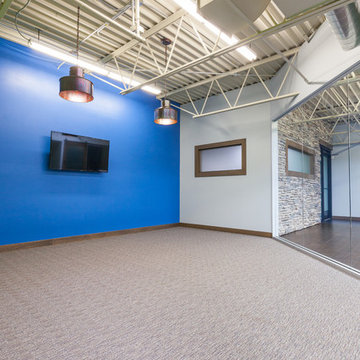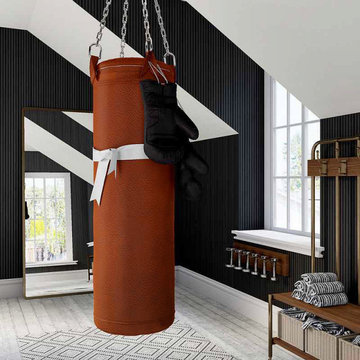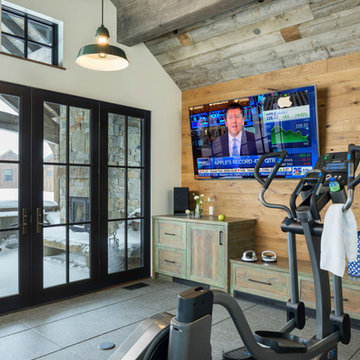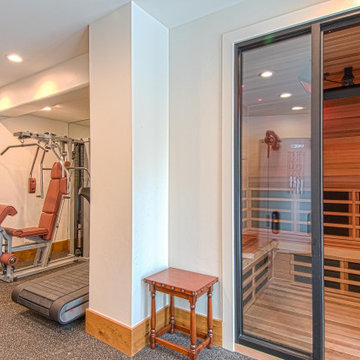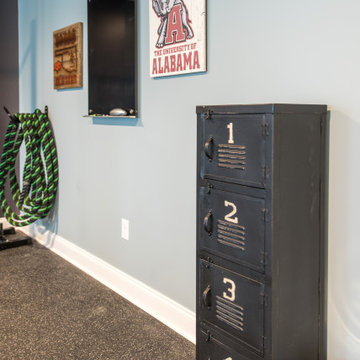622 Foto di palestre in casa rustiche
Filtra anche per:
Budget
Ordina per:Popolari oggi
221 - 240 di 622 foto
1 di 2
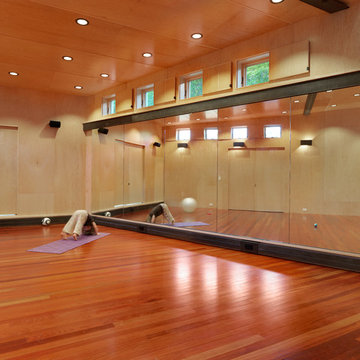
Photography by Susan Teare
Idee per una grande palestra in casa stile rurale con parquet scuro e pareti beige
Idee per una grande palestra in casa stile rurale con parquet scuro e pareti beige
Trova il professionista locale adatto per il tuo progetto
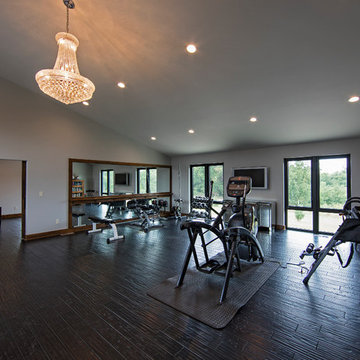
© Randy Tobias Photography. All rights reserved.
Esempio di un'ampia palestra multiuso rustica con pareti grigie e parquet scuro
Esempio di un'ampia palestra multiuso rustica con pareti grigie e parquet scuro
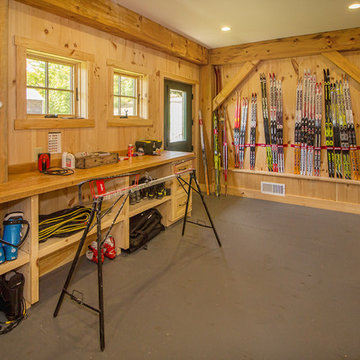
Custom ski tuning area with built-in shelves.
Esempio di una palestra multiuso rustica di medie dimensioni con pareti marroni e pavimento grigio
Esempio di una palestra multiuso rustica di medie dimensioni con pareti marroni e pavimento grigio
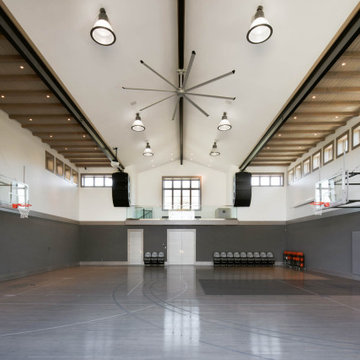
A very spacious Basketball Court at this home we built in Wolf Creek Ranch, Utah.
www.cameohomesinc.com
Foto di una palestra in casa rustica
Foto di una palestra in casa rustica
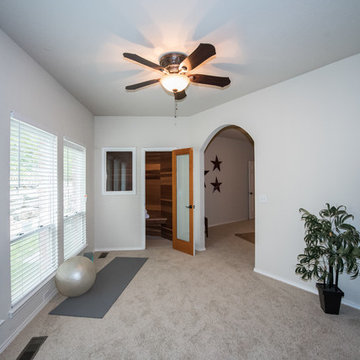
Desirable home in Braeswood offers bedrooms, 4 bathrooms, 4 car garage. 2 beds are down. Large open floor plan, granite kit. dining, formal liv. Huge game room up w/hardwoods. Extra room for office up w/private balcony overlooking pond. Large master suite.
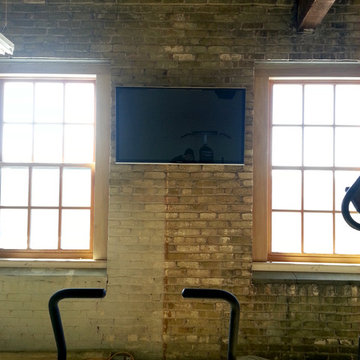
Esempio di una grande palestra multiuso rustica con pareti beige, parquet chiaro e pavimento beige
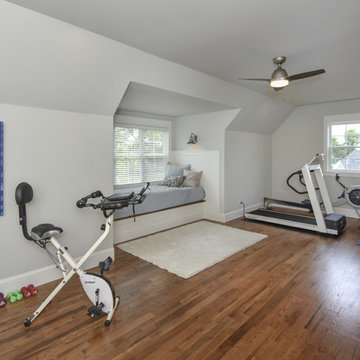
Gables and mixed materials give Craftsman character to this traditional home plan with an efficient, open layout. A U-shaped kitchen keeps appliances close at hand, while providing plenty of work space with a view to the rear. The bedroom/study provides flexible space with a charming window seat and coffered ceiling, and each additional bedroom has its own walk-in closet. Functional space includes a pantry, utility room with laundry sink, and mud room with coat closet and built-in shelves.
622 Foto di palestre in casa rustiche
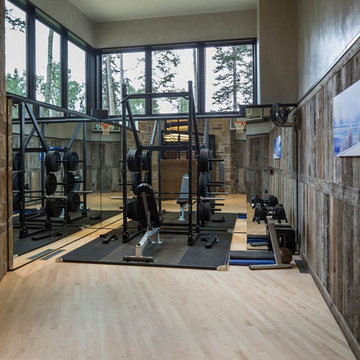
Nestled in the surrounding hillside of Telluride Ski Resort, this mountain home was born from the idea of integrating a home in to it’s site and having it interact with the natural vegetation and impressive circling views. This did not come without design challenges, but the result was a rustic modern structure clad in steel, glass, wood, and stone.
Floor to ceiling glass walls lend to breathtaking views of Mount Emma, Dallas, and Iron Mountain. Transparency through the structure was very important to the clients as it allowed them to feel apart of the natural environment. You can see through the formal entry through the great room and out the back of the house. This created a spacious feel to the already open floor plan of the great room, dining room, and kitchen.
http://www.centresky.com/telluride-mountain-home-video-tour
Photos by Whit Richardson
12
