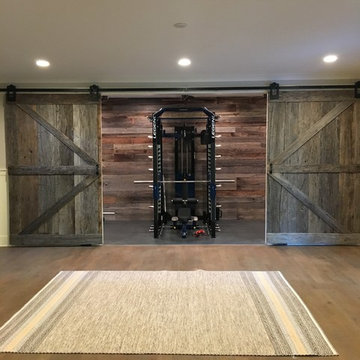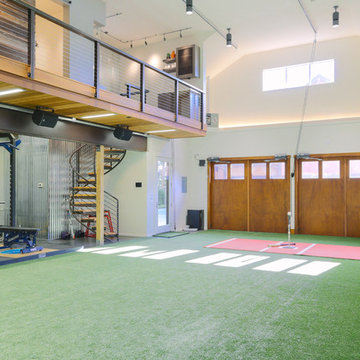81 Foto di palestre multiuso rustiche
Filtra anche per:
Budget
Ordina per:Popolari oggi
1 - 20 di 81 foto
1 di 3

The client had a finished basement space that was not functioning for the entire family. He spent a lot of time in his gym, which was not large enough to accommodate all his equipment and did not offer adequate space for aerobic activities. To appeal to the client's entertaining habits, a bar, gaming area, and proper theater screen needed to be added. There were some ceiling and lolly column restraints that would play a significant role in the layout of our new design, but the Gramophone Team was able to create a space in which every detail appeared to be there from the beginning. Rustic wood columns and rafters, weathered brick, and an exposed metal support beam all add to this design effect becoming real.
Maryland Photography Inc.
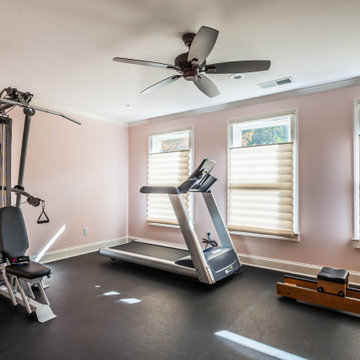
A simple home gym accompanies the home movie theatre and bar to give this family the option to work out at home.
Idee per una piccola palestra multiuso stile rurale con pareti rosa e pavimento nero
Idee per una piccola palestra multiuso stile rurale con pareti rosa e pavimento nero
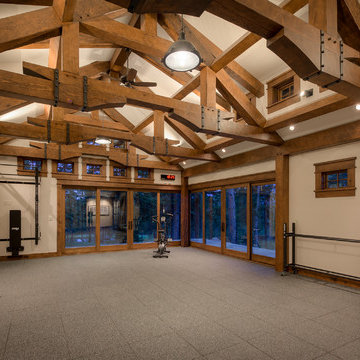
Foto di una grande palestra multiuso rustica con pareti beige e pavimento grigio

Idee per una grande palestra multiuso stile rurale con pareti beige e pavimento beige
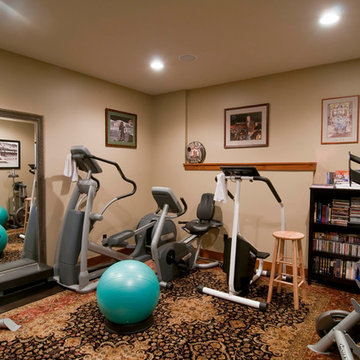
Originally planned as garage space, this home gym provides the owners a place to exercise in the close confines of home.
Trent Bona Photography
Esempio di una palestra multiuso stile rurale di medie dimensioni con pareti beige e moquette
Esempio di una palestra multiuso stile rurale di medie dimensioni con pareti beige e moquette
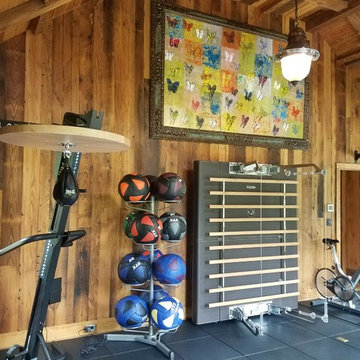
Ispirazione per una palestra multiuso stile rurale di medie dimensioni con pareti marroni e pavimento nero
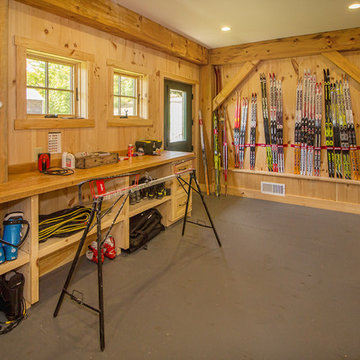
Custom ski tuning area with built-in shelves.
Esempio di una palestra multiuso rustica di medie dimensioni con pareti marroni e pavimento grigio
Esempio di una palestra multiuso rustica di medie dimensioni con pareti marroni e pavimento grigio
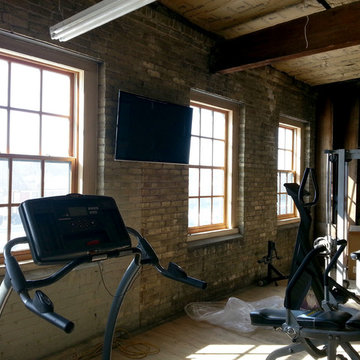
Esempio di una grande palestra multiuso rustica con pareti beige, parquet chiaro e pavimento beige
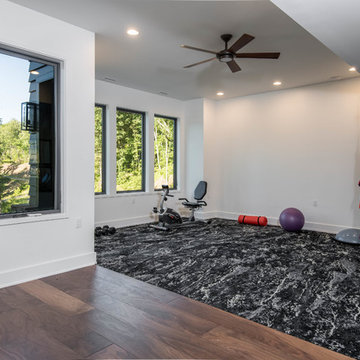
Esempio di una palestra multiuso rustica di medie dimensioni con pareti bianche, moquette e pavimento nero
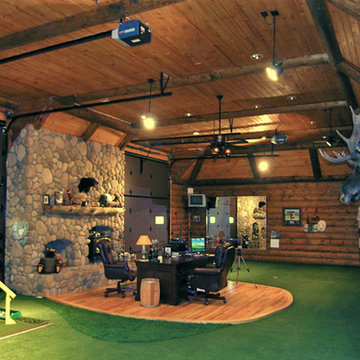
This is a golf training facility near Colorado Springs, CO. The floor is an artificial putting surface. There is a tee pad near one of the overhead doors for shooting to the driving range just outside.

Foto di una palestra multiuso rustica di medie dimensioni con pavimento in sughero, pavimento grigio, soffitto ribassato e pareti marroni

Double Arrow Residence by Locati Architects, Interior Design by Locati Interiors, Photography by Roger Wade
Esempio di una palestra multiuso stile rurale con parquet scuro
Esempio di una palestra multiuso stile rurale con parquet scuro
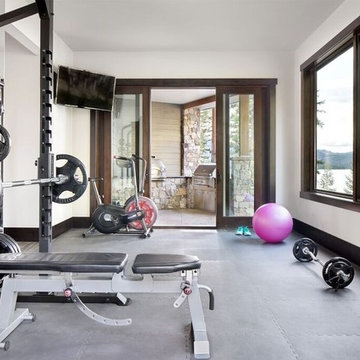
Immagine di una palestra multiuso rustica di medie dimensioni con pareti bianche e pavimento grigio
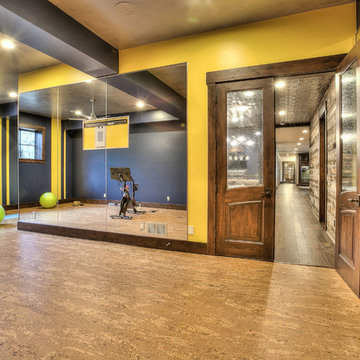
Immagine di un'ampia palestra multiuso rustica con pareti gialle e pavimento in linoleum
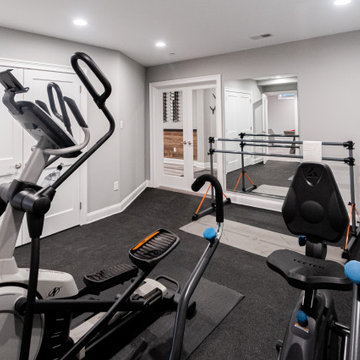
Gardner/Fox created this clients' ultimate man cave! What began as an unfinished basement is now 2,250 sq. ft. of rustic modern inspired joy! The different amenities in this space include a wet bar, poker, billiards, foosball, entertainment area, 3/4 bath, sauna, home gym, wine wall, and last but certainly not least, a golf simulator. To create a harmonious rustic modern look the design includes reclaimed barnwood, matte black accents, and modern light fixtures throughout the space.
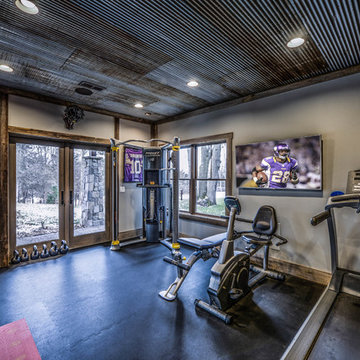
Home Gym in Lower Level with Reclaimed Tin Ceiling and rubber Floor.
Amazing Colorado Lodge Style Custom Built Home in Eagles Landing Neighborhood of Saint Augusta, Mn - Build by Werschay Homes.
-James Gray Photography
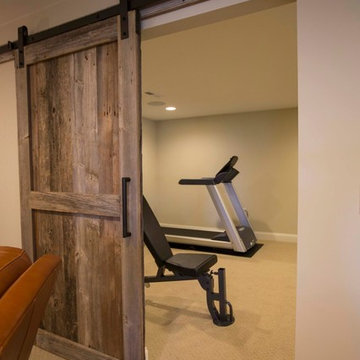
Esempio di una palestra multiuso stile rurale di medie dimensioni con pareti beige e moquette
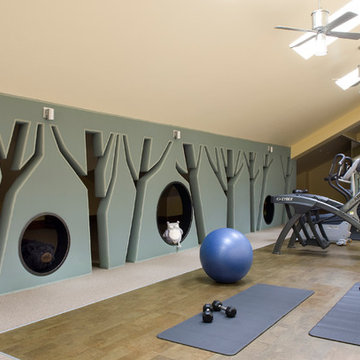
Ispirazione per una palestra multiuso stile rurale con pareti grigie e pavimento grigio
81 Foto di palestre multiuso rustiche
1
