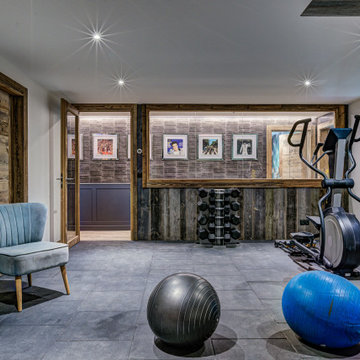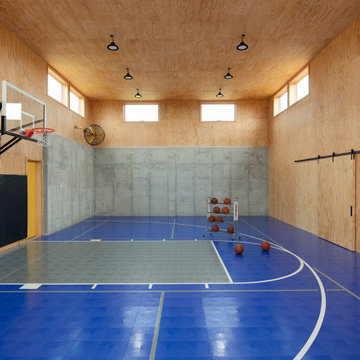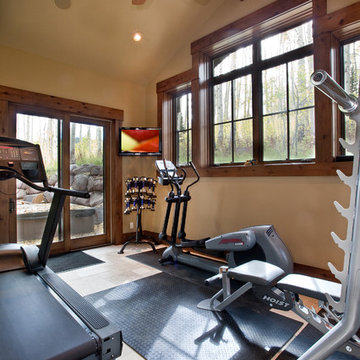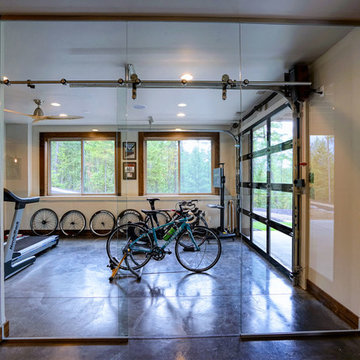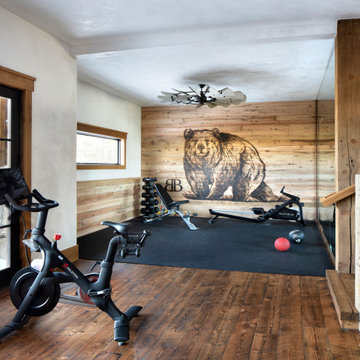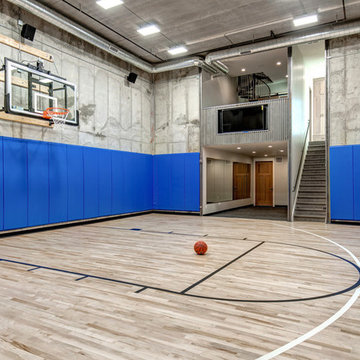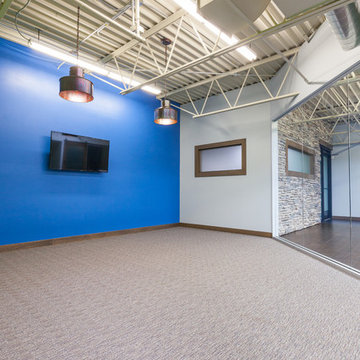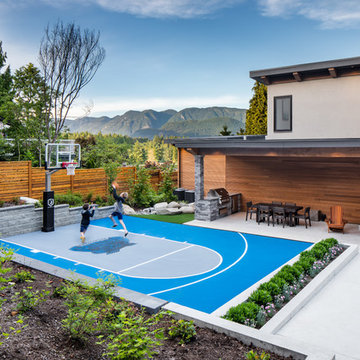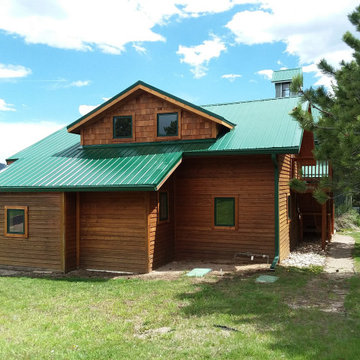14 Foto di palestre in casa rustiche blu

Idee per una grande palestra multiuso stile rurale con pareti beige e pavimento beige
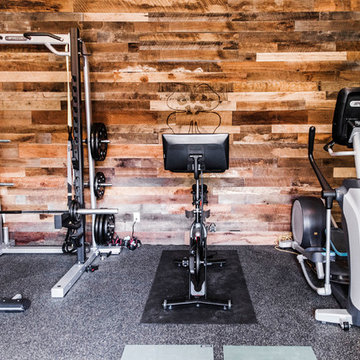
KATE NELLE PHOTOGRAPHY
Ispirazione per una sala pesi stile rurale di medie dimensioni con pareti marroni e pavimento nero
Ispirazione per una sala pesi stile rurale di medie dimensioni con pareti marroni e pavimento nero

Photography by David O Marlow
Foto di un ampio campo sportivo coperto stile rurale con pareti marroni e parquet chiaro
Foto di un ampio campo sportivo coperto stile rurale con pareti marroni e parquet chiaro
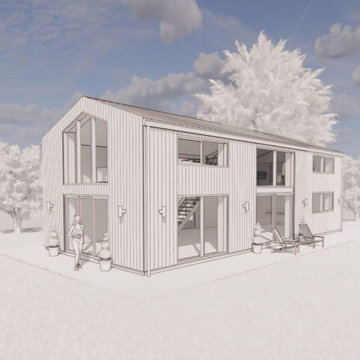
We have recently secured planning permission to convert an existing barn in Staffordshire into a gymnasium and ancillary space.
After lengthy discussions with the local authority, our clients are delighted with the result and we are currently working with them to prepare the working drawing package for them to tender the building works.
If you have a similar project in mind, do get in touch with us and we can arrange an initial free virtual design meeting to discuss your ideas and plans.
14 Foto di palestre in casa rustiche blu
1

