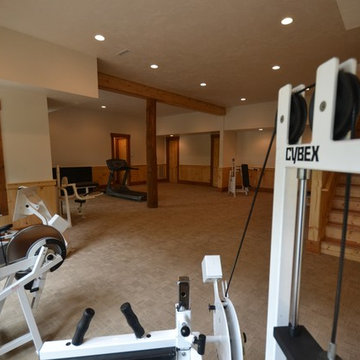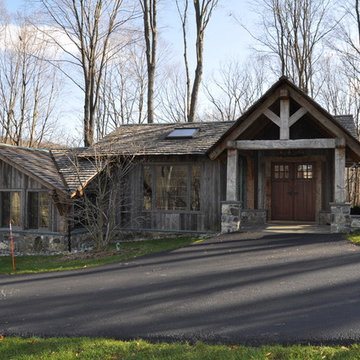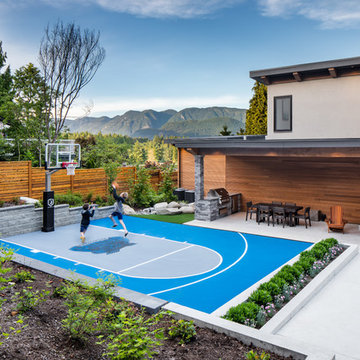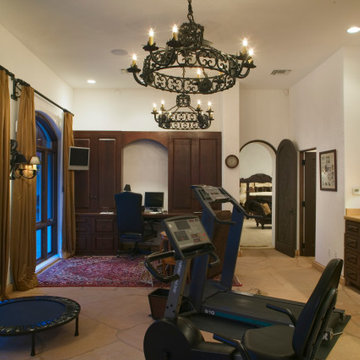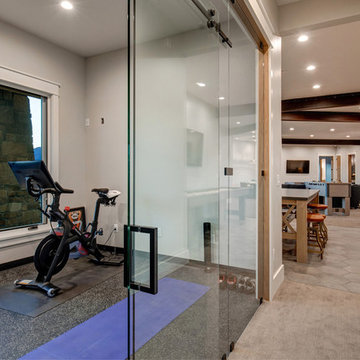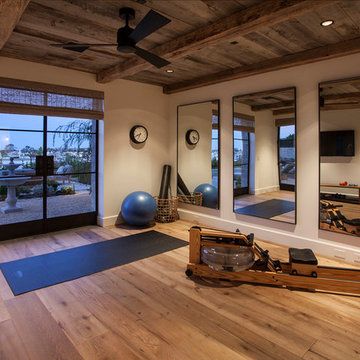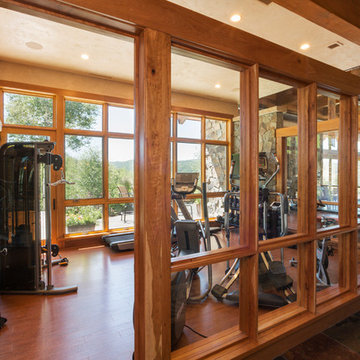624 Foto di palestre in casa rustiche
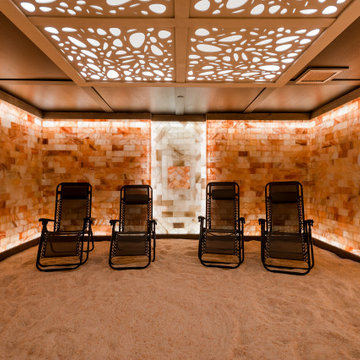
Salt cave for therapy, relaxing, yoga
Esempio di una palestra in casa rustica
Esempio di una palestra in casa rustica
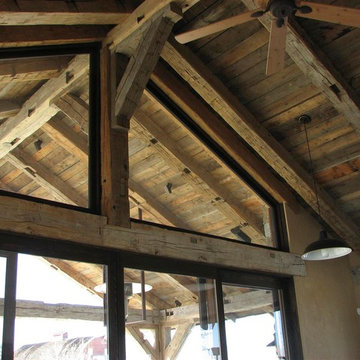
Rustic Mountain Pool House workout room.
Photography by: Nicholas Modroo
Foto di una palestra in casa stile rurale
Foto di una palestra in casa stile rurale
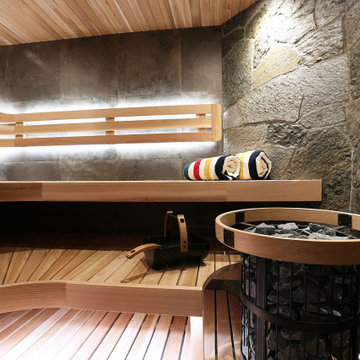
A custom sauna with curved benches with underlighting, steam heater, wood floor slats, and wormwood door.
Esempio di una palestra in casa rustica
Esempio di una palestra in casa rustica
Trova il professionista locale adatto per il tuo progetto
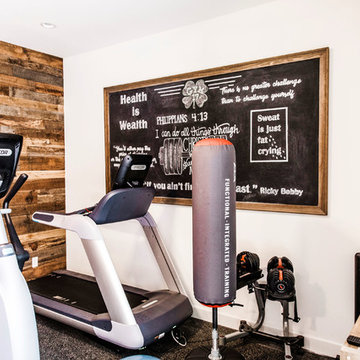
KATE NELLE PHOTOGRAPHY
Foto di una sala pesi stile rurale di medie dimensioni con pareti marroni e pavimento nero
Foto di una sala pesi stile rurale di medie dimensioni con pareti marroni e pavimento nero
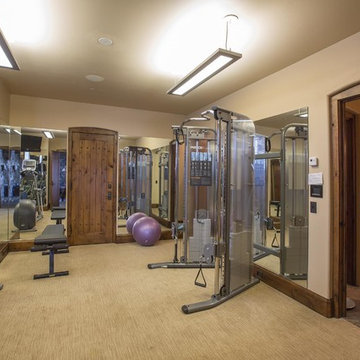
T.D. Smith Properties
Esempio di una palestra in casa stile rurale
Esempio di una palestra in casa stile rurale
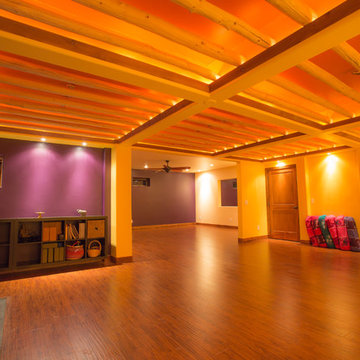
Foto di un grande studio yoga rustico con pareti viola, pavimento in legno massello medio e pavimento marrone
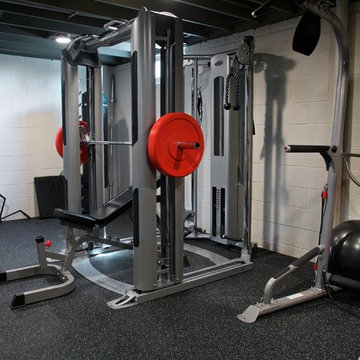
Andrew Jordan Photography
Immagine di una palestra in casa rustica
Immagine di una palestra in casa rustica
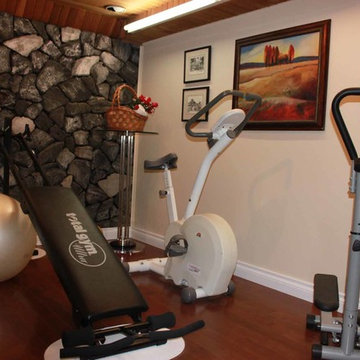
m2m Design Local Inc.
Esempio di una piccola palestra multiuso rustica con pareti beige e pavimento in legno massello medio
Esempio di una piccola palestra multiuso rustica con pareti beige e pavimento in legno massello medio
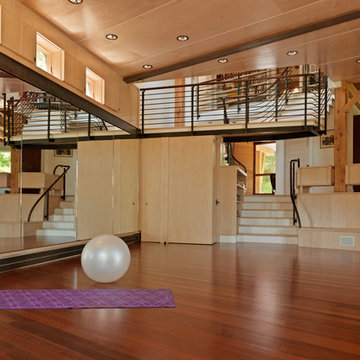
Photography by Susan Teare
Ispirazione per un grande studio yoga stile rurale con pareti marroni, parquet scuro e pavimento marrone
Ispirazione per un grande studio yoga stile rurale con pareti marroni, parquet scuro e pavimento marrone
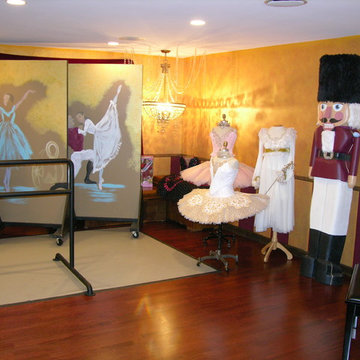
Big Twig Homes. Katahdin cedar log home built by Big Twig Homes of Hendersonville North Carolina.
Idee per una palestra in casa rustica
Idee per una palestra in casa rustica
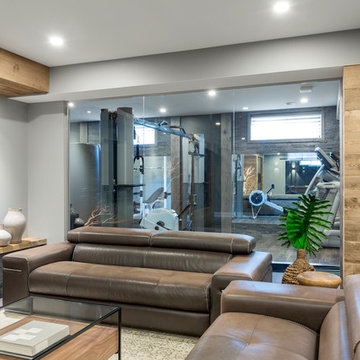
The lounge area is in the center of the space and can be seen from all corners of the basement. The stacked stone ledge with barn board cap helps to balance out the barn board clad bulkhead above as well as the barn board clad archway leading into the fitness room.
The expansive custom glass wall between the two spaces creates a sense of delineation while also allowing natural light to carry through. It also breaks up the use of rustic materials and brings through a clean, polished aesthetic.
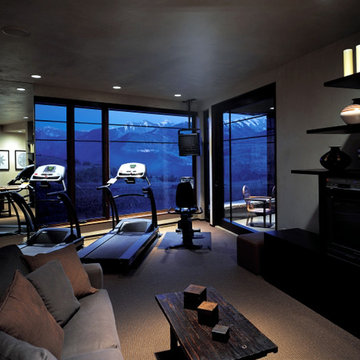
The exercise room capitalizes on mountain views. Recessed downlights highlight exercise equipment while adjustable accents light coffee table and bookcase objects in this dramatic space.
Architect: Cottle Carr Yaw Architects (CCY)
Interior Designer: Studio Frank
Awards:
Colorado West Chapter AIA, Citation Award, 2003
Custom Home Design Awards, Merit Award, 2003
Ashley Design Excellence Awards, Best of the Best/Best Living Room, Best Kitchen, 2003
624 Foto di palestre in casa rustiche
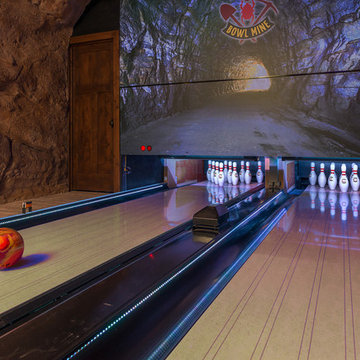
A custom home bowling alley installed in a recreation building adjacent to the main house. The theme is based on a nearby old gold mine. Faux rock and mine shaft timbers adorn the walls and ceiling. The bowling lanes have a "Honey Maple" color pattern with a mineshaft photo and custom logo on the masking unit. Guest bowling balls were custom made for this project in a maroon/orange/yellow swirl design.
9
