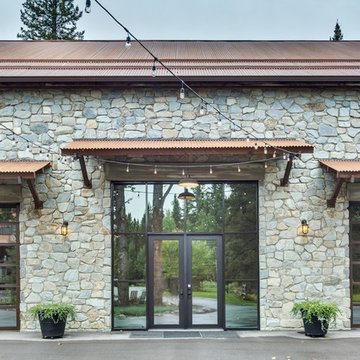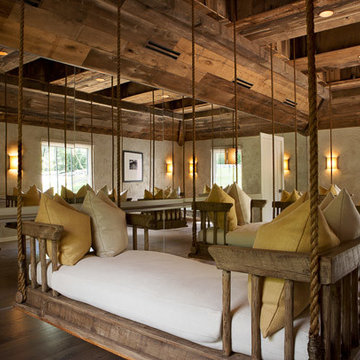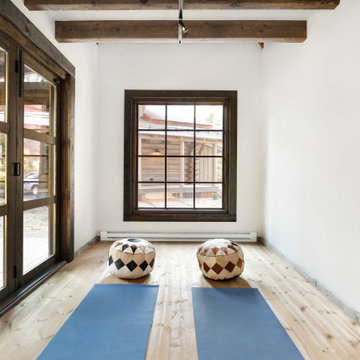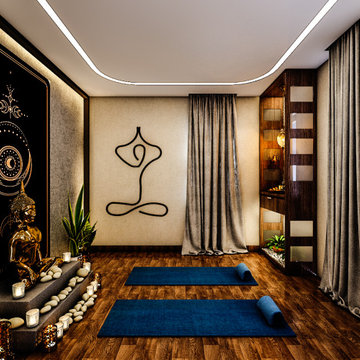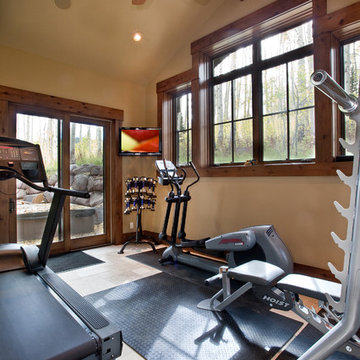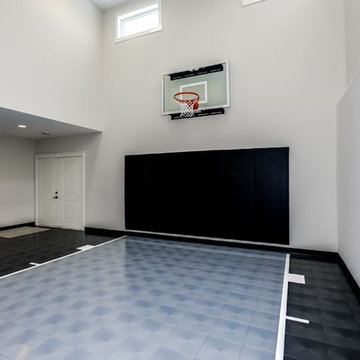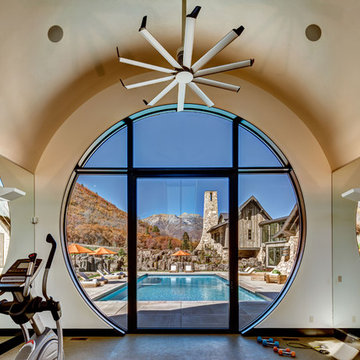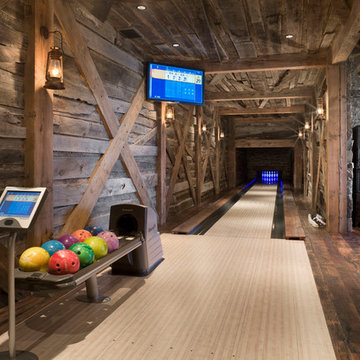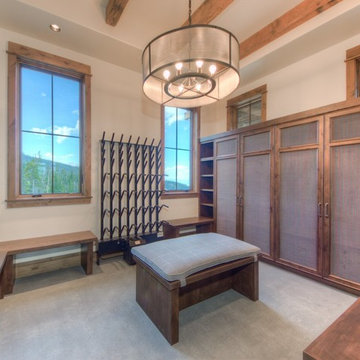625 Foto di palestre in casa rustiche
Filtra anche per:
Budget
Ordina per:Popolari oggi
101 - 120 di 625 foto
1 di 2
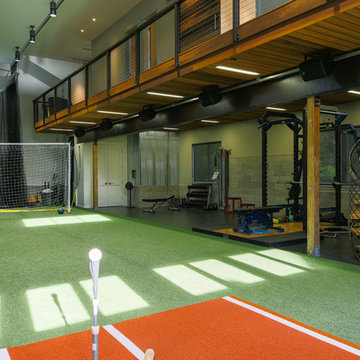
Immagine di una grande palestra multiuso stile rurale con pareti grigie
Trova il professionista locale adatto per il tuo progetto
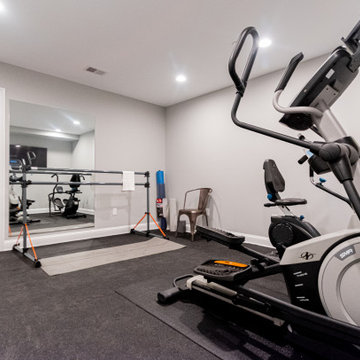
Gardner/Fox created this clients' ultimate man cave! What began as an unfinished basement is now 2,250 sq. ft. of rustic modern inspired joy! The different amenities in this space include a wet bar, poker, billiards, foosball, entertainment area, 3/4 bath, sauna, home gym, wine wall, and last but certainly not least, a golf simulator. To create a harmonious rustic modern look the design includes reclaimed barnwood, matte black accents, and modern light fixtures throughout the space.
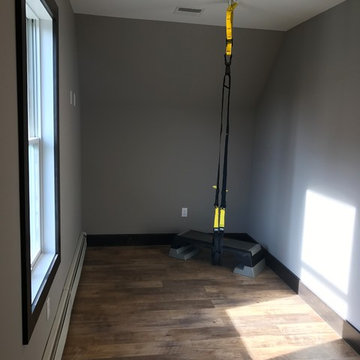
Our owners were looking to upgrade their master bedroom into a hotel-like oasis away from the world with a rustic "ski lodge" feel. The bathroom was gutted, we added some square footage from a closet next door and created a vaulted, spa-like bathroom space with a feature soaking tub. We connected the bedroom to the sitting space beyond to make sure both rooms were able to be used and work together. Added some beams to dress up the ceilings along with a new more modern soffit ceiling complete with an industrial style ceiling fan. The master bed will be positioned at the actual reclaimed barn-wood wall...The gas fireplace is see-through to the sitting area and ties the large space together with a warm accent. This wall is coated in a beautiful venetian plaster. Also included 2 walk-in closet spaces (being fitted with closet systems) and an exercise room.
Pros that worked on the project included: Holly Nase Interiors, S & D Renovations (who coordinated all of the construction), Agentis Kitchen & Bath, Veneshe Master Venetian Plastering, Stoves & Stuff Fireplaces
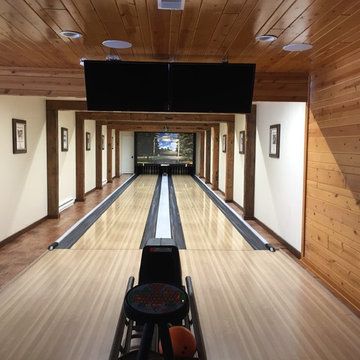
Immagine di una palestra multiuso rustica di medie dimensioni con pareti marroni, pavimento in legno massello medio e pavimento marrone
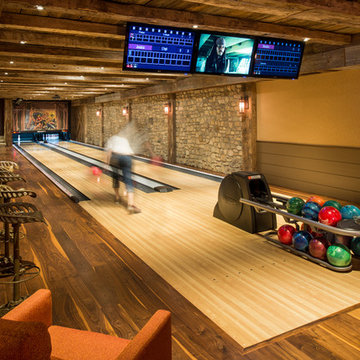
Photographer: Angle Eye Photography
Interior Designer: Callaghan Interior Design
Idee per una grande palestra in casa rustica con pavimento in legno massello medio
Idee per una grande palestra in casa rustica con pavimento in legno massello medio
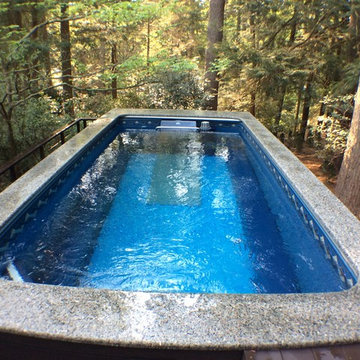
Custom Endless Pool with granite coping, swim current, spa side controls. Rip Hooker
Immagine di una grande palestra in casa stile rurale
Immagine di una grande palestra in casa stile rurale
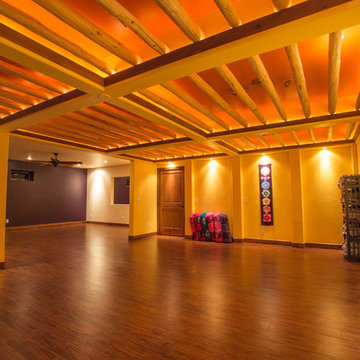
Immagine di un grande studio yoga stile rurale con pareti viola, pavimento in legno massello medio e pavimento marrone
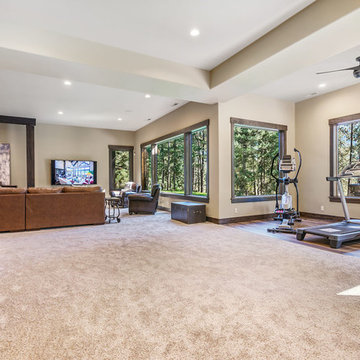
Enjoy working out with a view? The Artemis is complete with an area to enjoy both simultaneously
Immagine di una palestra in casa stile rurale
Immagine di una palestra in casa stile rurale
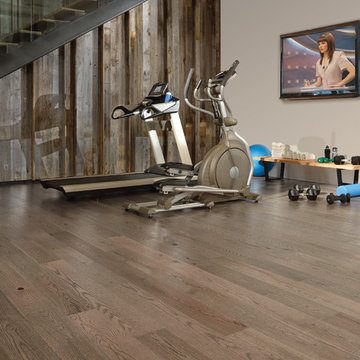
Mirage Hardwood Floors, Old Red Oak Rock Cliff
Idee per una palestra in casa rustica
Idee per una palestra in casa rustica
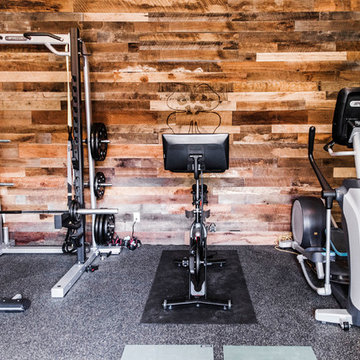
KATE NELLE PHOTOGRAPHY
Ispirazione per una sala pesi stile rurale di medie dimensioni con pareti marroni e pavimento nero
Ispirazione per una sala pesi stile rurale di medie dimensioni con pareti marroni e pavimento nero
625 Foto di palestre in casa rustiche
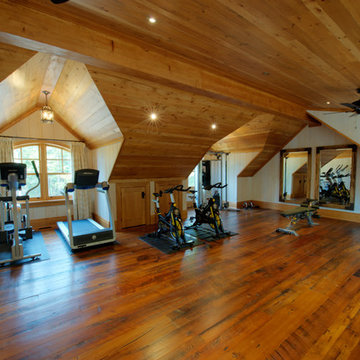
Foto di una palestra multiuso stile rurale di medie dimensioni con pavimento in legno massello medio, pareti beige e pavimento marrone
6
