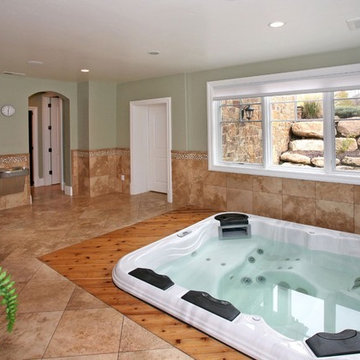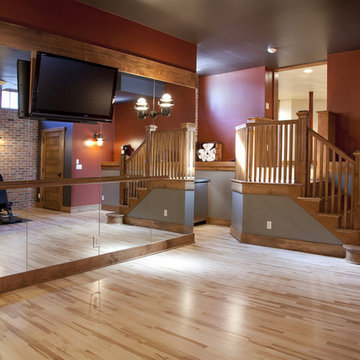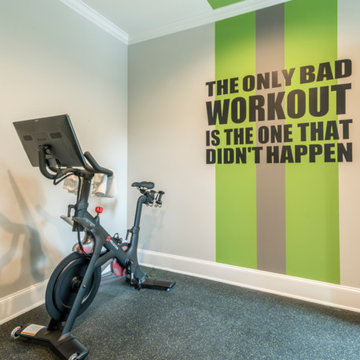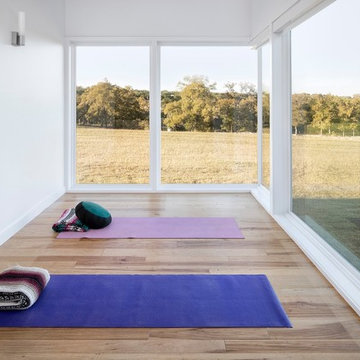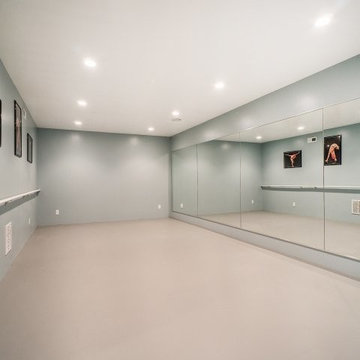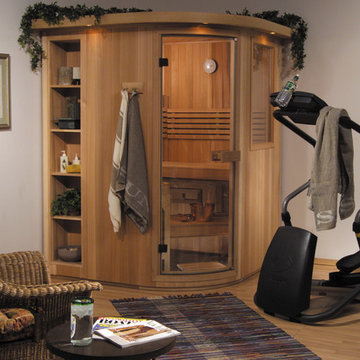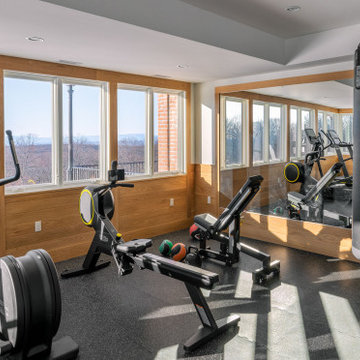6.754 Foto di palestre in casa classiche
Filtra anche per:
Budget
Ordina per:Popolari oggi
141 - 160 di 6.754 foto
1 di 2

Immagine di una grande palestra in casa chic con pareti beige e parquet chiaro
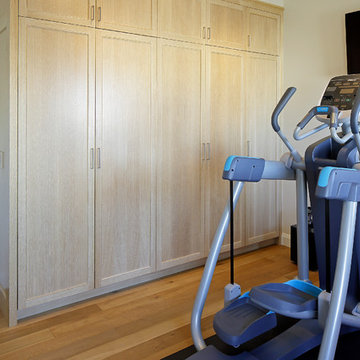
Susan Fisher Plotner/Susan Fisher Photography
Immagine di una palestra in casa chic
Immagine di una palestra in casa chic

Beautifully designed by Giannetti Architects and skillfully built by Morrow & Morrow Construction in 2006 in the highly coveted guard gated Brentwood Circle. The stunning estate features 5bd/5.5ba including maid quarters, library, and detached pool house.
Designer finishes throughout with wide plank hardwood floors, crown molding, and interior service elevator. Sumptuous master suite and bath with large terrace overlooking pool and yard. 3 additional bedroom suites + dance studio/4th bedroom upstairs.
Spacious family room with custom built-ins, eat-in cook's kitchen with top of the line appliances and butler's pantry & nook. Formal living room w/ french limestone fireplace designed by Steve Gianetti and custom made in France, dining room, and office/library with floor-to ceiling mahogany built-in bookshelves & rolling ladder. Serene backyard with swimmer's pool & spa. Private and secure yet only minutes to the Village. This is a rare offering. Listed with Steven Moritz & Bruno Abisror. Post Rain - Jeff Ong Photos
Trova il professionista locale adatto per il tuo progetto
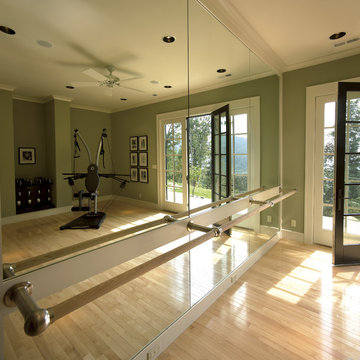
Photography: Midcoast Studios
Builder: MWB Construction
Interior Design: Linda Woodrum
Ispirazione per una palestra in casa tradizionale
Ispirazione per una palestra in casa tradizionale
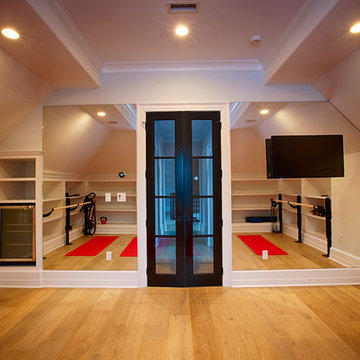
Foto di uno studio yoga chic di medie dimensioni con pareti beige, pavimento in legno massello medio e pavimento marrone
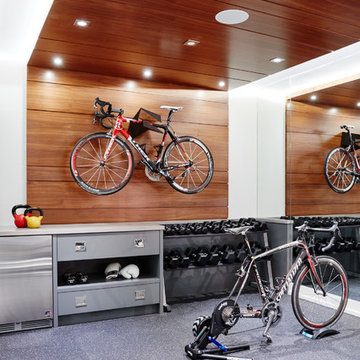
Ispirazione per una palestra multiuso tradizionale con pareti bianche e pavimento grigio

The Ascension - Super Ranch on Acreage in Ridgefield Washington by Cascade West Development Inc. for the Clark County Parade of Homes 2016.
As soon as you pass under the timber framed entry and through the custom 8ft tall double-doors you’re immersed in a landscape of high ceilings, sharp clean lines, soft light and sophisticated trim. The expansive foyer you’re standing in offers a coffered ceiling of 12ft and immediate access to the central stairwell. Procession to the Great Room reveals a wall of light accompanied by every angle of lush forest scenery. Overhead a series of exposed beams invite you to cross the room toward the enchanting, tree-filled windows. In the distance a coffered-box-beam ceiling rests above a dining area glowing with light, flanked by double islands and a wrap-around kitchen, they make every meal at home inclusive. The kitchen is composed to entertain and promote all types of social activity; large work areas, ubiquitous storage and very few walls allow any number of people, large or small, to create or consume comfortably. An integrated outdoor living space, with it’s large fireplace, formidable cooking area and built-in BBQ, acts as an extension of the Great Room further blurring the line between fabricated and organic settings.
Cascade West Facebook: https://goo.gl/MCD2U1
Cascade West Website: https://goo.gl/XHm7Un
These photos, like many of ours, were taken by the good people of ExposioHDR - Portland, Or
Exposio Facebook: https://goo.gl/SpSvyo
Exposio Website: https://goo.gl/Cbm8Ya

Jeanne Morcom
Foto di una sala pesi tradizionale di medie dimensioni con pareti grigie e moquette
Foto di una sala pesi tradizionale di medie dimensioni con pareti grigie e moquette
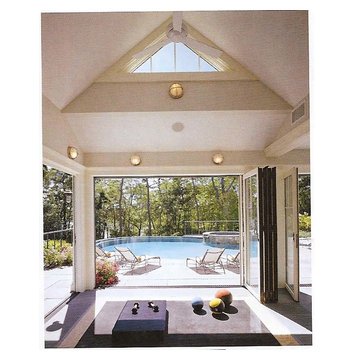
This open air workout area is accented with Shiplights (B-3C) lighting. The lights are both functional and decorative to provide an industrial and nautical look.
Featured Southern New England Home Magazine
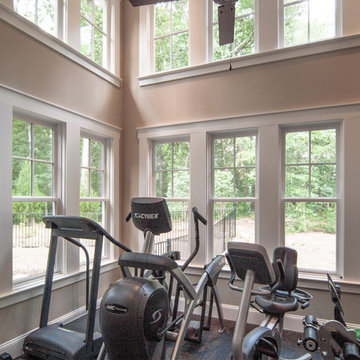
Stephen Young Photography
Esempio di una palestra multiuso classica di medie dimensioni con pareti beige e pavimento in vinile
Esempio di una palestra multiuso classica di medie dimensioni con pareti beige e pavimento in vinile
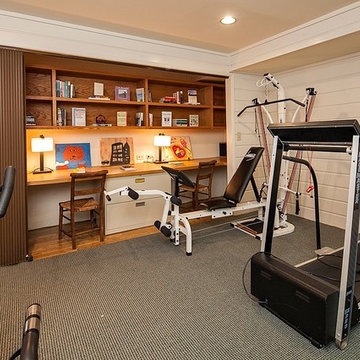
This bonus room was being used as an exercise room by the homeowners. Since the closets were transformed into home work area, we decided to stage it as such, to showcase the potential usages of this room.
6.754 Foto di palestre in casa classiche
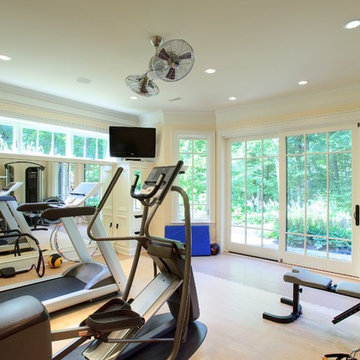
Esempio di una palestra multiuso classica con pareti beige e pavimento beige
8
