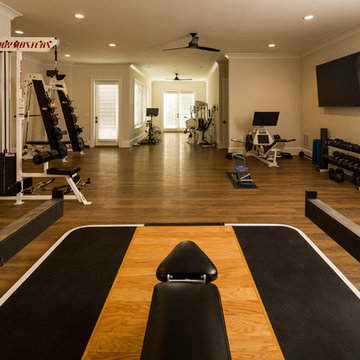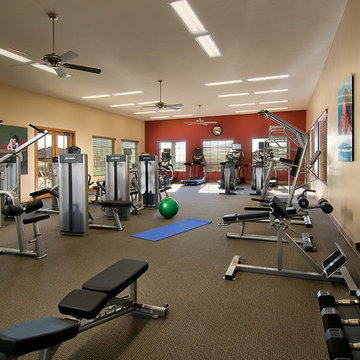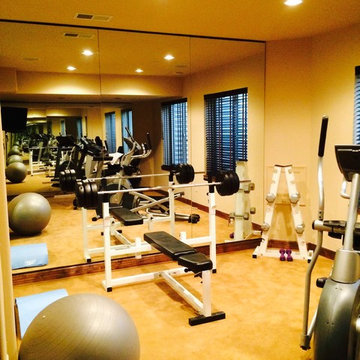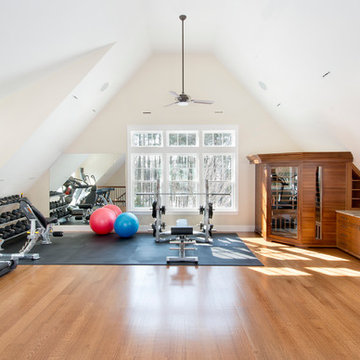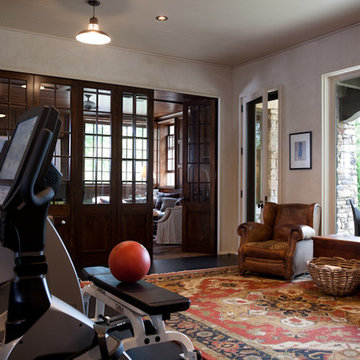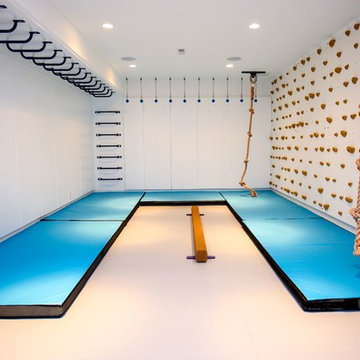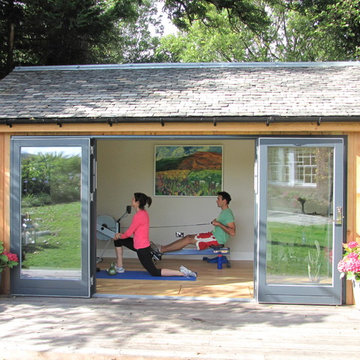6.742 Foto di palestre in casa classiche
Filtra anche per:
Budget
Ordina per:Popolari oggi
101 - 120 di 6.742 foto
1 di 2

Immagine di un campo sportivo coperto tradizionale con pareti grigie, parquet scuro e pavimento grigio
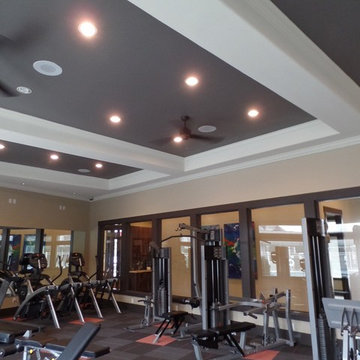
Ispirazione per una palestra multiuso chic di medie dimensioni con pareti beige
Trova il professionista locale adatto per il tuo progetto
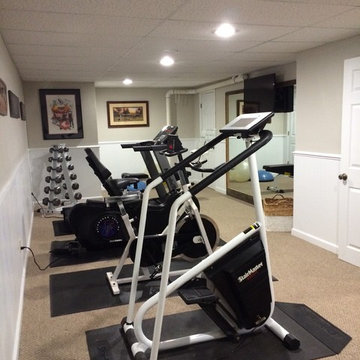
Esempio di una palestra multiuso tradizionale con pareti grigie e moquette
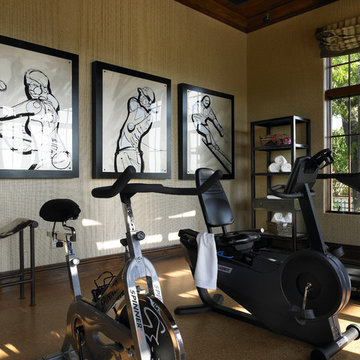
Cork flooring and stained T&G wood on ceiling.
Victoria Martoccia Custom Homes
www.SheBuildsIt.com
Esempio di una palestra multiuso chic con pareti beige e pavimento marrone
Esempio di una palestra multiuso chic con pareti beige e pavimento marrone

Modern Landscape Design, Indianapolis, Butler-Tarkington Neighborhood - Hara Design LLC (designer) - Christopher Short, Derek Mills, Paul Reynolds, Architects, HAUS Architecture + WERK | Building Modern - Construction Managers - Architect Custom Builders
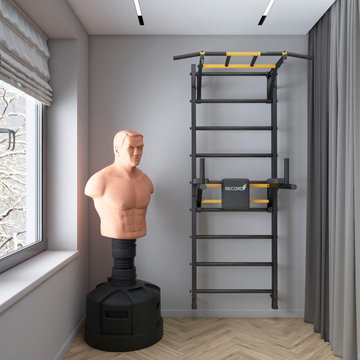
Квартира в ЖК Репников, 100 м2, г. Волгоград
Ispirazione per un campo sportivo coperto classico di medie dimensioni con pareti grigie, pavimento in legno massello medio e pavimento beige
Ispirazione per un campo sportivo coperto classico di medie dimensioni con pareti grigie, pavimento in legno massello medio e pavimento beige
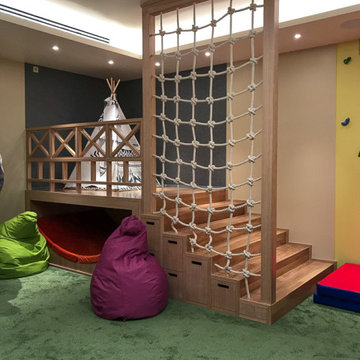
Игровая комната
Immagine di una grande palestra multiuso tradizionale con pareti multicolore, moquette e pavimento verde
Immagine di una grande palestra multiuso tradizionale con pareti multicolore, moquette e pavimento verde
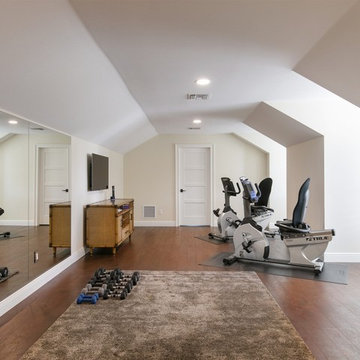
4 beds 5 baths 4,447 sqft
RARE FIND! NEW HIGH-TECH, LAKE FRONT CONSTRUCTION ON HIGHLY DESIRABLE WINDERMERE CHAIN OF LAKES. This unique home site offers the opportunity to enjoy lakefront living on a private cove with the beauty and ambiance of a classic "Old Florida" home. With 150 feet of lake frontage, this is a very private lot with spacious grounds, gorgeous landscaping, and mature oaks. This acre plus parcel offers the beauty of the Butler Chain, no HOA, and turn key convenience. High-tech smart house amenities and the designer furnishings are included. Natural light defines the family area featuring wide plank hickory hardwood flooring, gas fireplace, tongue and groove ceilings, and a rear wall of disappearing glass opening to the covered lanai. The gourmet kitchen features a Wolf cooktop, Sub-Zero refrigerator, and Bosch dishwasher, exotic granite counter tops, a walk in pantry, and custom built cabinetry. The office features wood beamed ceilings. With an emphasis on Florida living the large covered lanai with summer kitchen, complete with Viking grill, fridge, and stone gas fireplace, overlook the sparkling salt system pool and cascading spa with sparkling lake views and dock with lift. The private master suite and luxurious master bath include granite vanities, a vessel tub, and walk in shower. Energy saving and organic with 6-zone HVAC system and Nest thermostats, low E double paned windows, tankless hot water heaters, spray foam insulation, whole house generator, and security with cameras. Property can be gated.
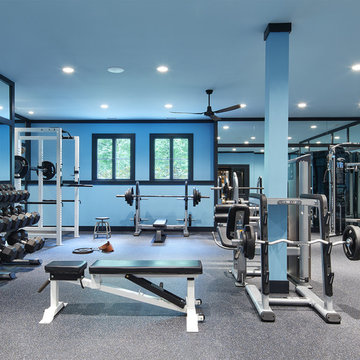
Builder: John Kraemer & Sons | Architect: Murphy & Co . Design | Interiors: Twist Interior Design | Landscaping: TOPO | Photographer: Corey Gaffer
Idee per un'ampia sala pesi classica con pareti blu e pavimento grigio
Idee per un'ampia sala pesi classica con pareti blu e pavimento grigio
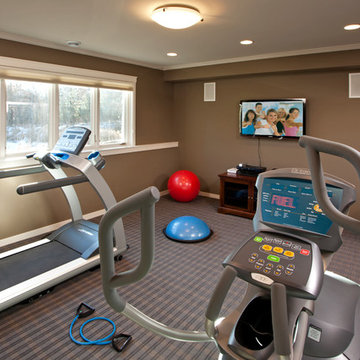
Photography: Landmark Photography
Ispirazione per una palestra multiuso tradizionale di medie dimensioni con pareti beige e moquette
Ispirazione per una palestra multiuso tradizionale di medie dimensioni con pareti beige e moquette
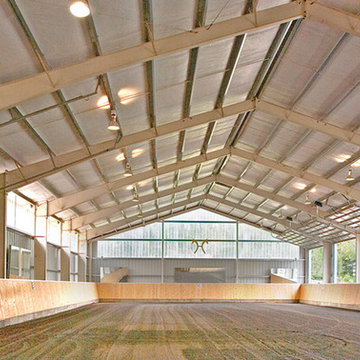
This property was developed as a private horse training and breeding facility. A post framed horse barn design is connected to a 70' x 146' engineered steel indoor arena created a tee shaped building. The barn has nine stalls, wash/groom stalls, office, and support spaces on the first floor and a laboratory and storage areas on the second floor. The office and laboratory have windows into the indoor horse riding arena design. The riding arena is day lit from roll-up glass garage doors, translucent panel clerestories, and a translucent panel gable end wall. Site layout; driveways; an outdoor arena; pastures; and a storage building with a manure bunker were also included in the property development.
6.742 Foto di palestre in casa classiche

Immagine di una piccola sala pesi chic con pareti multicolore, moquette e pavimento beige
6
