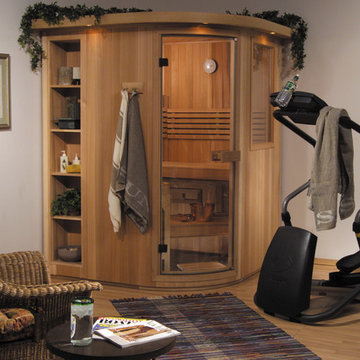473 Foto di palestre in casa classiche

Basic workout room is simple but functional for clients' need to stay fit.
Ispirazione per un grande studio yoga chic con pareti bianche, pavimento in vinile e pavimento grigio
Ispirazione per un grande studio yoga chic con pareti bianche, pavimento in vinile e pavimento grigio
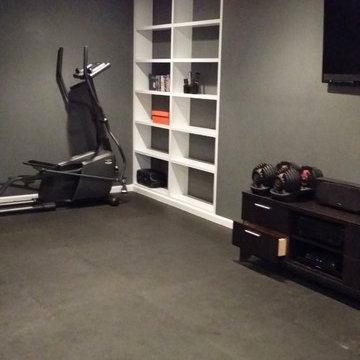
Ispirazione per una palestra in casa tradizionale di medie dimensioni con pareti grigie e pavimento in sughero
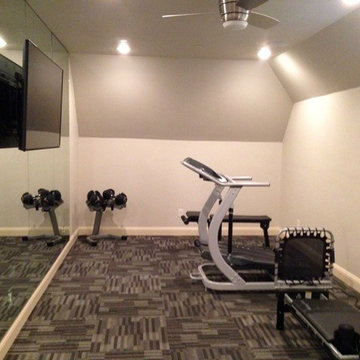
This home gym was added onto the second floor of a Frisco home built in the 2000's, creating the perfect space for working out and keeping equipment in a central location.
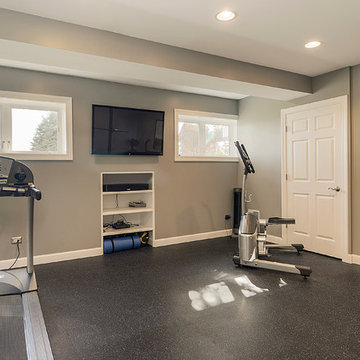
Portraits of Home by Rachael Ormond
Immagine di una sala pesi tradizionale di medie dimensioni con pareti grigie e pavimento grigio
Immagine di una sala pesi tradizionale di medie dimensioni con pareti grigie e pavimento grigio

This impressive home gym has just about everything you would need for a great workout.
Immagine di una grande palestra multiuso tradizionale con pareti beige, pavimento beige e soffitto ribassato
Immagine di una grande palestra multiuso tradizionale con pareti beige, pavimento beige e soffitto ribassato
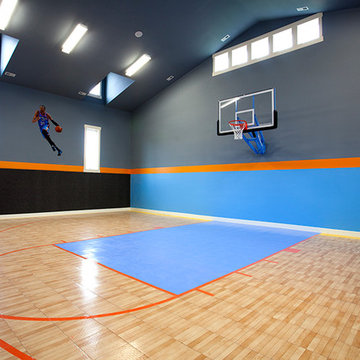
An indoor basketball court designed by Walker Home Design and originally found in their River Park house plan.
Foto di un grande campo sportivo coperto tradizionale con pareti grigie e parquet chiaro
Foto di un grande campo sportivo coperto tradizionale con pareti grigie e parquet chiaro

Foto di una grande palestra multiuso classica con pareti grigie, pavimento in sughero e pavimento nero

This unique city-home is designed with a center entry, flanked by formal living and dining rooms on either side. An expansive gourmet kitchen / great room spans the rear of the main floor, opening onto a terraced outdoor space comprised of more than 700SF.
The home also boasts an open, four-story staircase flooded with natural, southern light, as well as a lower level family room, four bedrooms (including two en-suite) on the second floor, and an additional two bedrooms and study on the third floor. A spacious, 500SF roof deck is accessible from the top of the staircase, providing additional outdoor space for play and entertainment.
Due to the location and shape of the site, there is a 2-car, heated garage under the house, providing direct entry from the garage into the lower level mudroom. Two additional off-street parking spots are also provided in the covered driveway leading to the garage.
Designed with family living in mind, the home has also been designed for entertaining and to embrace life's creature comforts. Pre-wired with HD Video, Audio and comprehensive low-voltage services, the home is able to accommodate and distribute any low voltage services requested by the homeowner.
This home was pre-sold during construction.
Steve Hall, Hedrich Blessing

Immagine di una piccola sala pesi chic con pareti multicolore, moquette e pavimento beige

Jeanne Morcom
Foto di una sala pesi tradizionale di medie dimensioni con pareti grigie e moquette
Foto di una sala pesi tradizionale di medie dimensioni con pareti grigie e moquette

Idee per una palestra multiuso chic di medie dimensioni con pavimento grigio e pareti grigie
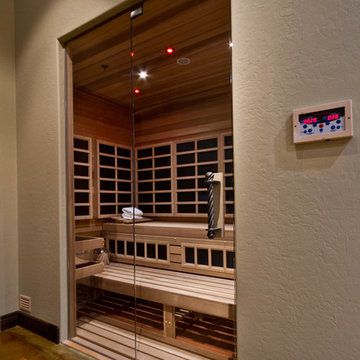
Ispirazione per una palestra multiuso classica di medie dimensioni con pareti beige e parquet chiaro
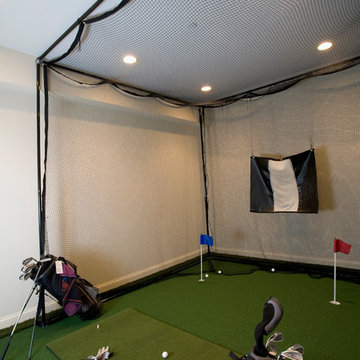
Photography by Linda Oyama Bryan. http://pickellbuilders.com. Golf Room with Full Swing Simulator and three hole putting green.

In transforming their Aspen retreat, our clients sought a departure from typical mountain decor. With an eclectic aesthetic, we lightened walls and refreshed furnishings, creating a stylish and cosmopolitan yet family-friendly and down-to-earth haven.
The gym area features wooden accents in equipment and a stylish accent wall, complemented by striking artwork, creating a harmonious blend of functionality and aesthetic appeal.
---Joe McGuire Design is an Aspen and Boulder interior design firm bringing a uniquely holistic approach to home interiors since 2005.
For more about Joe McGuire Design, see here: https://www.joemcguiredesign.com/
To learn more about this project, see here:
https://www.joemcguiredesign.com/earthy-mountain-modern
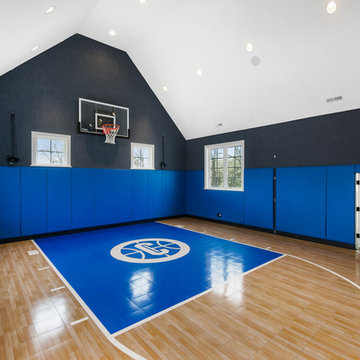
Custom Sport Court with secret room attached
Immagine di un grande campo sportivo coperto tradizionale con pareti grigie, parquet chiaro e pavimento marrone
Immagine di un grande campo sportivo coperto tradizionale con pareti grigie, parquet chiaro e pavimento marrone

Ispirazione per una palestra in casa tradizionale di medie dimensioni con pareti beige, pavimento in vinile e pavimento grigio

In transforming their Aspen retreat, our clients sought a departure from typical mountain decor. With an eclectic aesthetic, we lightened walls and refreshed furnishings, creating a stylish and cosmopolitan yet family-friendly and down-to-earth haven.
The gym area features wooden accents in equipment and a stylish accent wall, complemented by striking artwork, creating a harmonious blend of functionality and aesthetic appeal.
---Joe McGuire Design is an Aspen and Boulder interior design firm bringing a uniquely holistic approach to home interiors since 2005.
For more about Joe McGuire Design, see here: https://www.joemcguiredesign.com/
To learn more about this project, see here:
https://www.joemcguiredesign.com/earthy-mountain-modern
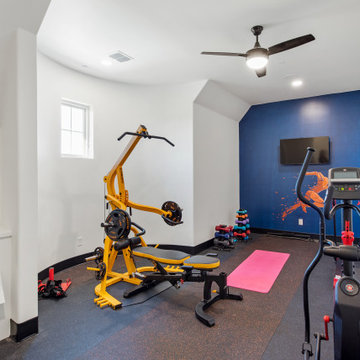
Esempio di una grande palestra multiuso classica con pareti blu e pavimento nero
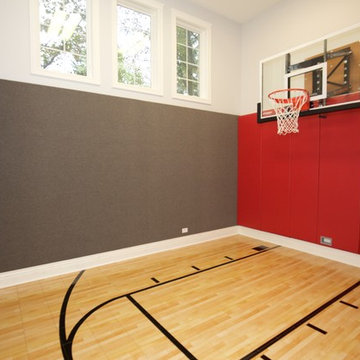
A fun space to keep the kids occupied in the cold months. Who wouldn't want their own basketball court in their basement?
Architect: Meyer Design
Builder: Lakewest Custom Homes
473 Foto di palestre in casa classiche
1
