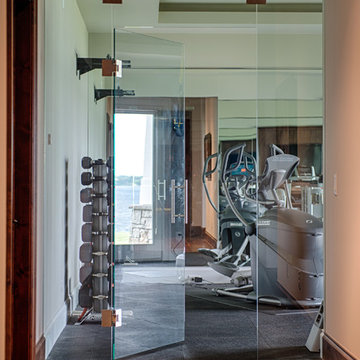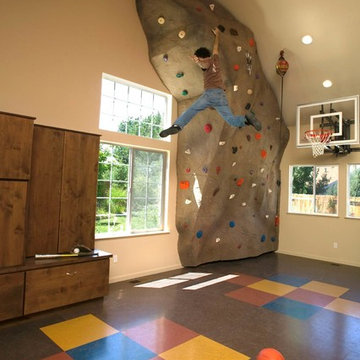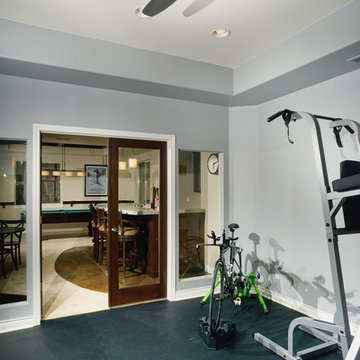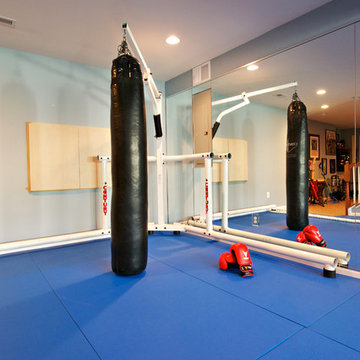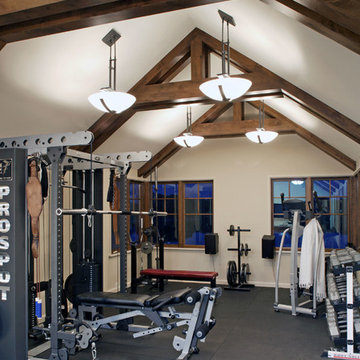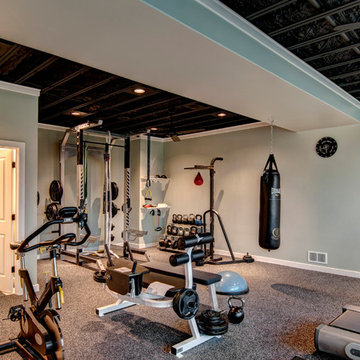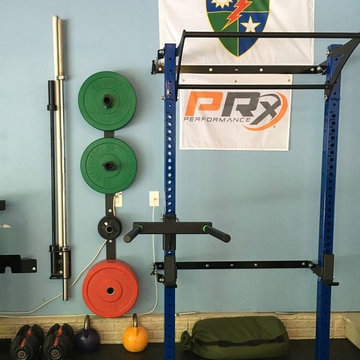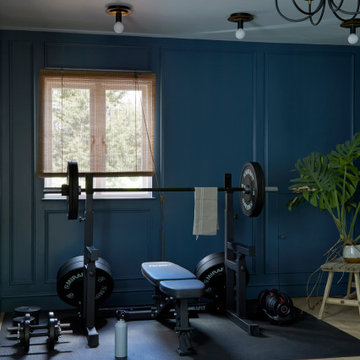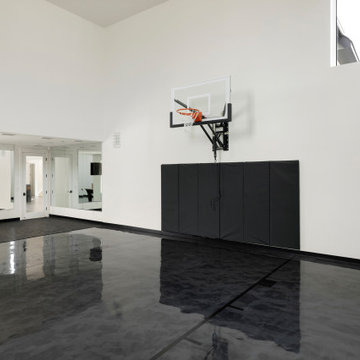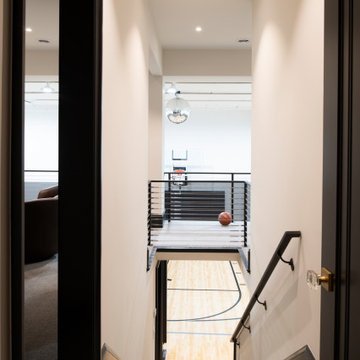6.758 Foto di palestre in casa classiche
Filtra anche per:
Budget
Ordina per:Popolari oggi
61 - 80 di 6.758 foto
1 di 2
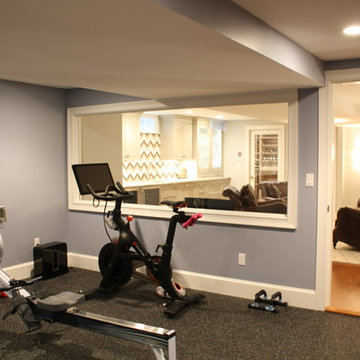
Photography by Jennifer Kravitz
Immagine di una palestra multiuso tradizionale con pareti grigie
Immagine di una palestra multiuso tradizionale con pareti grigie
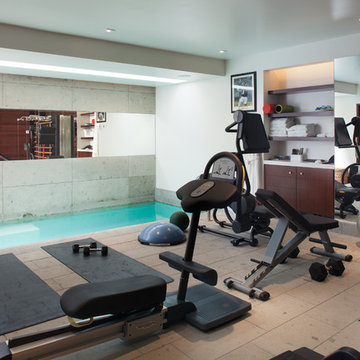
James Brady
Immagine di una palestra multiuso chic di medie dimensioni con pareti bianche e pavimento in pietra calcarea
Immagine di una palestra multiuso chic di medie dimensioni con pareti bianche e pavimento in pietra calcarea
Trova il professionista locale adatto per il tuo progetto
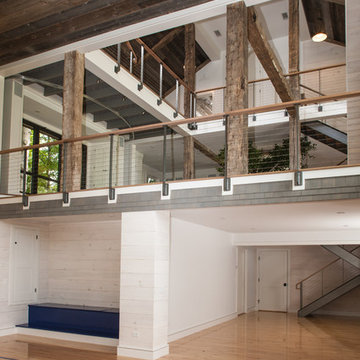
John Kane / Silver Sun Studio
Foto di un ampio campo sportivo coperto chic con pareti bianche e parquet chiaro
Foto di un ampio campo sportivo coperto chic con pareti bianche e parquet chiaro
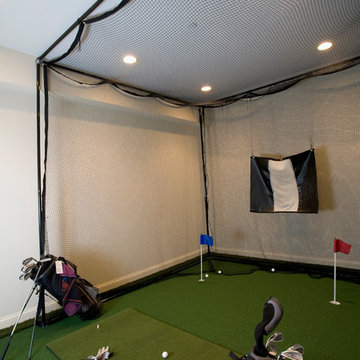
Photography by Linda Oyama Bryan. http://pickellbuilders.com. Golf Room with Full Swing Simulator and three hole putting green.
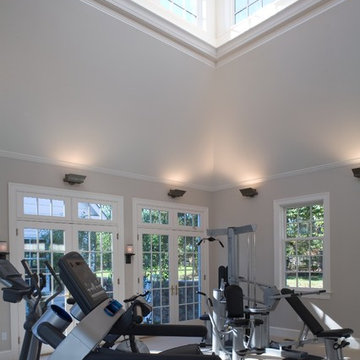
The firm was asked to help the new owners of a traditional 19th century Maryland farmhouse adapt the property for 21st century living by designing a series of sizeable additions. One pavilion is a state-of-the-art fi tness suite. French doors surrounding the open, airy structure allow sweeping views of the redeveloped lawns of the estate. The pool house pavilion and outdoor family and guest gathering place features a fireplace that extends its usability well into the cooler seasons. An architecturally distinctive breezeway connects the fitness suite and garage/guesthouse to the main house.
This property was featured on the cover and within the pages of Chesapeake Home in March of 2008 in a story entitled “Customizing a Classic.”
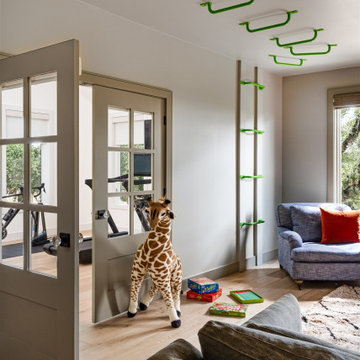
Multiuse room. Home gym and playroom.
Immagine di una palestra multiuso chic con pareti bianche, parquet chiaro e pavimento beige
Immagine di una palestra multiuso chic con pareti bianche, parquet chiaro e pavimento beige
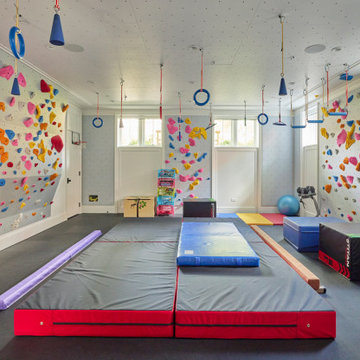
Situated along the perimeter of the property, this unique home creates a continuous street wall, both preserving plenty of open yard space and maintaining privacy from the prominent street corner. A one-story mudroom connects the garage to the house at the rear of the lot which required a local zoning variance. The resulting L-shaped plan and the central location of a glass-enclosed stair allow natural light to enter the home from multiple sides of nearly every room. The Arts & Crafts inspired detailing creates a familiar yet unique facade that is sympathetic to the character and scale of the neighborhood. A chevron pattern is a key design element on the window bays and doors and continues inside throughout the interior of the home.
2022 NAHB Platinum Best in American Living Award
View more of this home through #BBAModernCraftsman on Instagram.
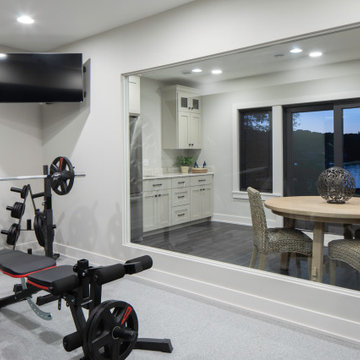
This exercise room has a spacious feeling because of the window that looks into the kitchnette and lake views. It has a safe gray rubber floor and the walls are painted a soothing Gossamer Veil color by Sherwin Williams.

Immagine di una palestra multiuso classica con pareti beige, parquet scuro e pavimento marrone
6.758 Foto di palestre in casa classiche
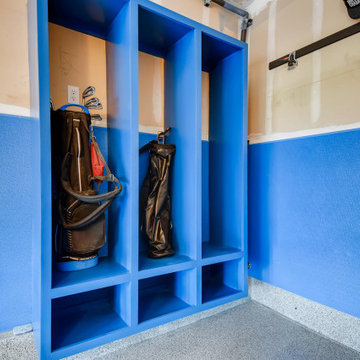
Custom Golf Storage Built-in
Esempio di una piccola palestra in casa classica con pavimento grigio
Esempio di una piccola palestra in casa classica con pavimento grigio
4
