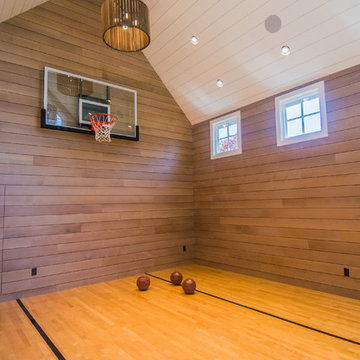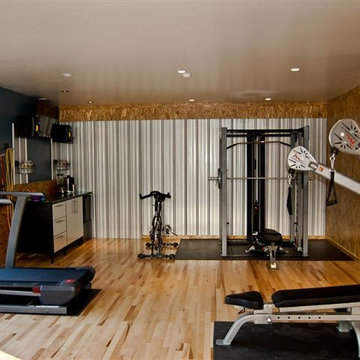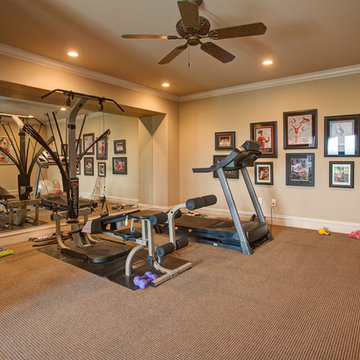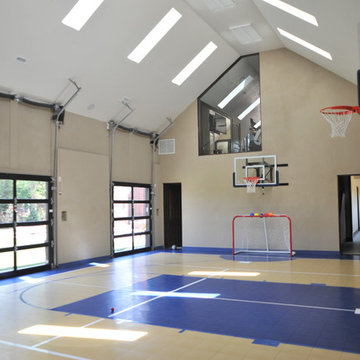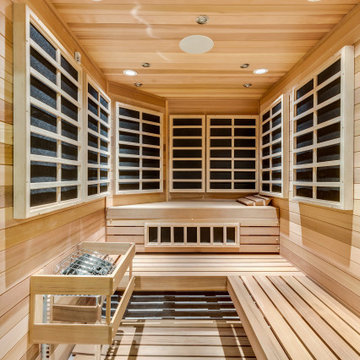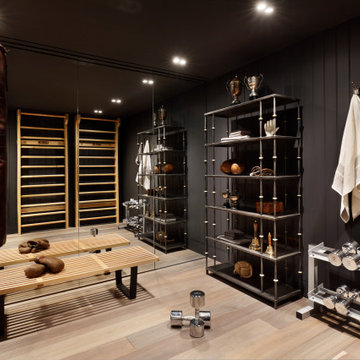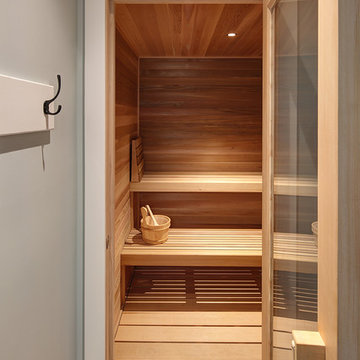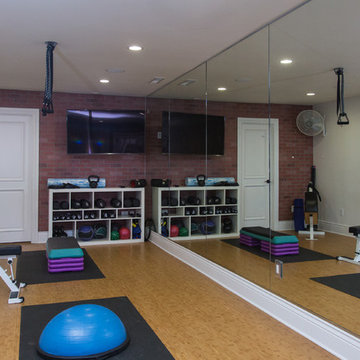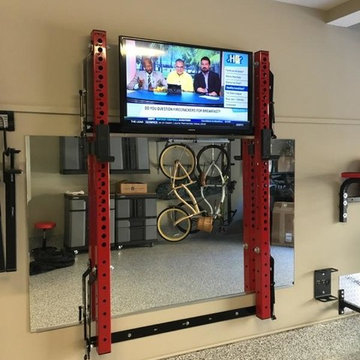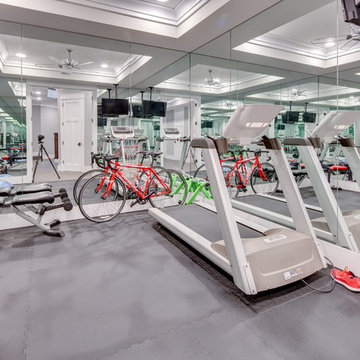6.758 Foto di palestre in casa classiche
Filtra anche per:
Budget
Ordina per:Popolari oggi
101 - 120 di 6.758 foto
1 di 2

Spacecrafting Photography
Esempio di un grande campo sportivo coperto chic con pareti bianche, pavimento in vinile e pavimento grigio
Esempio di un grande campo sportivo coperto chic con pareti bianche, pavimento in vinile e pavimento grigio
Trova il professionista locale adatto per il tuo progetto
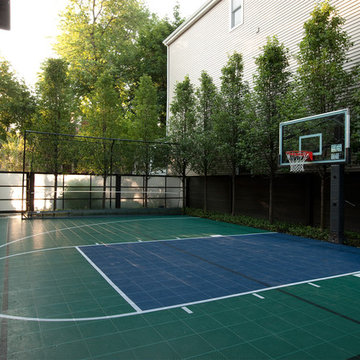
Scott Shigley
Ispirazione per una piccola palestra in casa tradizionale
Ispirazione per una piccola palestra in casa tradizionale
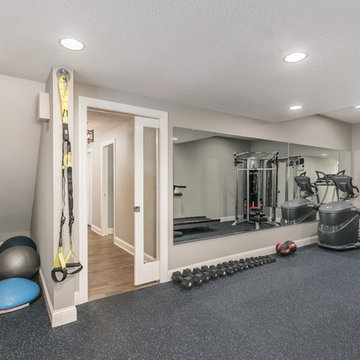
Immagine di una palestra multiuso chic di medie dimensioni con pareti grigie, pavimento in sughero e pavimento blu
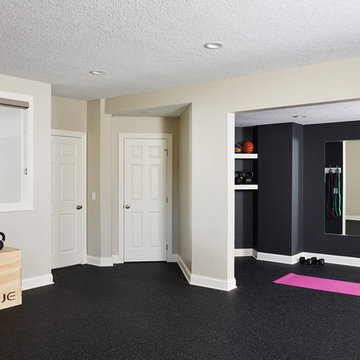
Custom home gym. Large space for kids to play basketball with separate workout area. Rubber floors, mirrors, shelves and hooks to store workout equipment.

The client’s coastal New England roots inspired this Shingle style design for a lakefront lot. With a background in interior design, her ideas strongly influenced the process, presenting both challenge and reward in executing her exact vision. Vintage coastal style grounds a thoroughly modern open floor plan, designed to house a busy family with three active children. A primary focus was the kitchen, and more importantly, the butler’s pantry tucked behind it. Flowing logically from the garage entry and mudroom, and with two access points from the main kitchen, it fulfills the utilitarian functions of storage and prep, leaving the main kitchen free to shine as an integral part of the open living area.
An ARDA for Custom Home Design goes to
Royal Oaks Design
Designer: Kieran Liebl
From: Oakdale, Minnesota
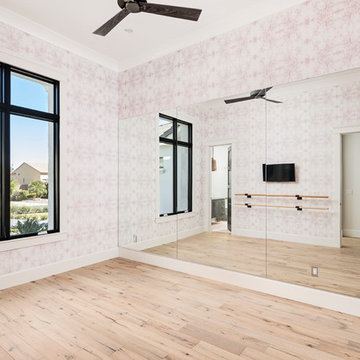
High Res Media, LLC
A Finer Touch Construction
Immagine di una palestra in casa classica con pareti rosa, parquet chiaro e pavimento beige
Immagine di una palestra in casa classica con pareti rosa, parquet chiaro e pavimento beige

Kyle Caldwell
Esempio di una grande palestra multiuso classica con pareti beige, pavimento marrone e pavimento in legno massello medio
Esempio di una grande palestra multiuso classica con pareti beige, pavimento marrone e pavimento in legno massello medio
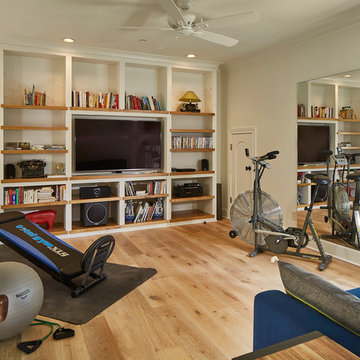
Converted media room to an exercise / sitting room
Esempio di una palestra multiuso tradizionale di medie dimensioni con pareti bianche, parquet chiaro e pavimento beige
Esempio di una palestra multiuso tradizionale di medie dimensioni con pareti bianche, parquet chiaro e pavimento beige

Madison Stoa Photography
Immagine di una palestra multiuso tradizionale con pareti beige, moquette e pavimento beige
Immagine di una palestra multiuso tradizionale con pareti beige, moquette e pavimento beige
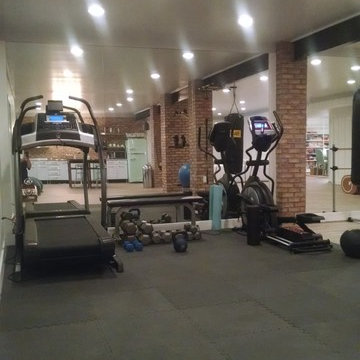
Fitness area with mirrors on the wall
Ispirazione per una palestra multiuso chic di medie dimensioni con pareti bianche, parquet chiaro e pavimento grigio
Ispirazione per una palestra multiuso chic di medie dimensioni con pareti bianche, parquet chiaro e pavimento grigio
6.758 Foto di palestre in casa classiche
6
