19.999 Foto di ingressi e corridoi
Filtra anche per:
Budget
Ordina per:Popolari oggi
81 - 100 di 19.999 foto
1 di 2
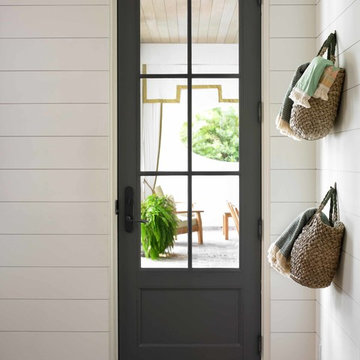
Emily Followill
Idee per un ampio ingresso o corridoio stile marino con pareti bianche e pavimento in cemento
Idee per un ampio ingresso o corridoio stile marino con pareti bianche e pavimento in cemento
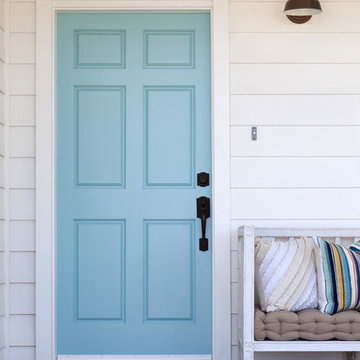
Front door of Avenue A Modern Farmhouse taken by Amy Bartlam Photography
Esempio di una grande porta d'ingresso country con una porta singola e una porta blu
Esempio di una grande porta d'ingresso country con una porta singola e una porta blu

Photography by Studio H Landscape Architecture & COCO Gallery. Post processing by Isabella Li.
Foto di una porta d'ingresso contemporanea di medie dimensioni con pareti beige, pavimento in pietra calcarea, una porta a due ante e una porta in legno scuro
Foto di una porta d'ingresso contemporanea di medie dimensioni con pareti beige, pavimento in pietra calcarea, una porta a due ante e una porta in legno scuro
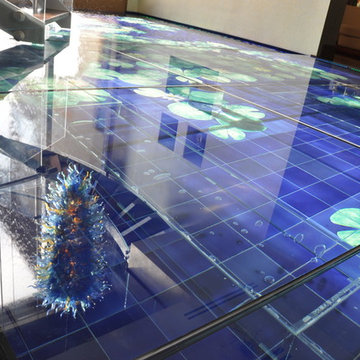
http://www.frank-mckinney.com/oceanfront-estates/acqua-liana/
Custom indoor water features for conceptual residential design by Frank McKinney, with Dale Construction.
Project Location: Manalapan, FL.

Esempio di un grande ingresso o corridoio tradizionale con una porta singola, una porta nera e pareti gialle
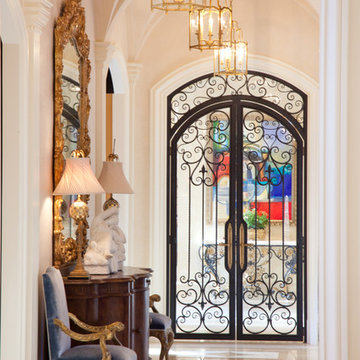
Hallway Going to Kitchen Featuring Groin Vaulted Arched Ceiling (Similar to Rib Vault Ceiling) and Wrought Iron Double Doors. Antique Chairs, Mirrors, Lamps, Statues, Table, Custom Inlaid Travertine Tile Floors and 24K Gold Chandeliers.
Miller + Miller Architectural Photography
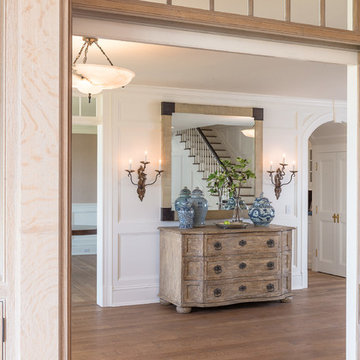
Photographed by Karol Steczkowski
Immagine di un ingresso stile marino con pareti bianche e pavimento in legno massello medio
Immagine di un ingresso stile marino con pareti bianche e pavimento in legno massello medio

This side entrance is full of special character and elements with Old Chicago Brick floors and arch which also leads to the garage and back brick patio! This is the perfect setting for the beach to endure the sand coming in on those bare feet! Fletcher Isaacs Photographer

Idee per un ingresso con anticamera minimal di medie dimensioni con pareti bianche, pavimento in ardesia, una porta singola e una porta bianca
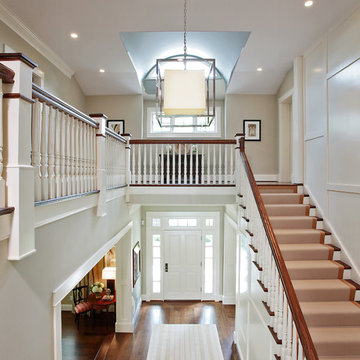
Esempio di un grande ingresso tradizionale con pareti grigie, parquet scuro, una porta singola e una porta bianca

Laura Moss
Foto di un grande corridoio vittoriano con pareti bianche, una porta singola, una porta in vetro e pavimento in ardesia
Foto di un grande corridoio vittoriano con pareti bianche, una porta singola, una porta in vetro e pavimento in ardesia

The stylish entry has very high ceilings and paned windows. The dark wood console table grounds the tranquil artwork that hangs above it and the geometric pattern of the rug that lies below it.
Photography by Marco Ricca
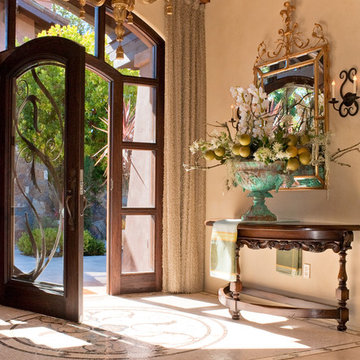
Foto di una grande porta d'ingresso mediterranea con pareti beige, una porta singola, pavimento in marmo e una porta in legno scuro
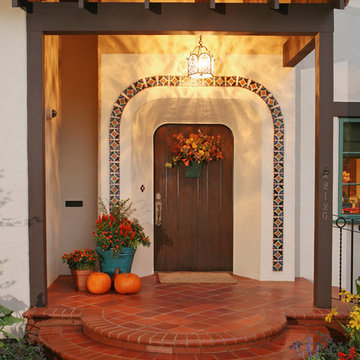
This restoration and addition had the aim of preserving the original Spanish Revival style, which meant plenty of colorful tile work, and traditional custom elements. Here's a look at the completely restored and rebuilt front entry.

Having been neglected for nearly 50 years, this home was rescued by new owners who sought to restore the home to its original grandeur. Prominently located on the rocky shoreline, its presence welcomes all who enter into Marblehead from the Boston area. The exterior respects tradition; the interior combines tradition with a sparse respect for proportion, scale and unadorned beauty of space and light.
This project was featured in Design New England Magazine. http://bit.ly/SVResurrection
Photo Credit: Eric Roth
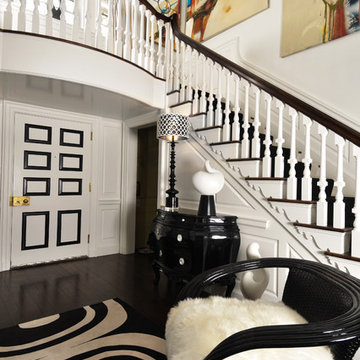
At the Entrance way to the foyer, we placed a bombe chest which we had lacquered in black and placed a oversized chair covered in faux white fur. The front door was painted in black and white.

Clawson Architects designed the Main Entry/Stair Hall, flooding the space with natural light on both the first and second floors while enhancing views and circulation with more thoughtful space allocations and period details. The AIA Gold Medal Winner, this design was not a Renovation or Restoration but a Re envisioned Design.
The original before pictures can be seen on our web site at www.clawsonarchitects.com
The design for the stair is available for purchase. Please contact us at 973-313-2724 for more information.

Level One: The elevator column, at left, is clad with the same stone veneer - mountain ash - as the home's exterior. Interior doors are American white birch. We designed feature doors, like the elevator door and wine cave doors, with stainless steel inserts, echoing the entry door and the steel railings and stringers of the staircase.
Photograph © Darren Edwards, San Diego

Esempio di un grande ingresso country con pareti grigie, pavimento in legno massello medio, una porta a due ante, una porta in legno scuro, pavimento marrone e pannellatura

Austin Victorian by Chango & Co.
Architectural Advisement & Interior Design by Chango & Co.
Architecture by William Hablinski
Construction by J Pinnelli Co.
Photography by Sarah Elliott
19.999 Foto di ingressi e corridoi
5