19.998 Foto di ingressi e corridoi
Filtra anche per:
Budget
Ordina per:Popolari oggi
121 - 140 di 19.998 foto
1 di 2
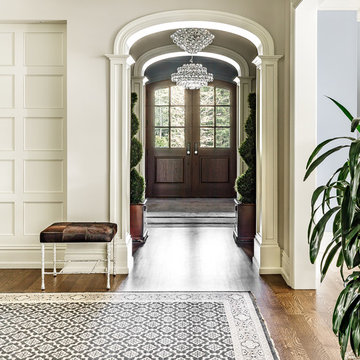
Joe Kwon Photography
Ispirazione per un grande ingresso classico con pareti grigie, pavimento in legno massello medio, una porta a due ante, una porta in legno bruno e pavimento marrone
Ispirazione per un grande ingresso classico con pareti grigie, pavimento in legno massello medio, una porta a due ante, una porta in legno bruno e pavimento marrone

One of the most important rooms in the house, the Mudroom had to accommodate everyone’s needs coming and going. As such, this nerve center of the home has ample storage, space to pull off your boots, and a house desk to drop your keys, school books or briefcase. Kadlec Architecture + Design combined clever details using O’Brien Harris stained oak millwork, foundation brick subway tile, and a custom designed “chalkboard” mural.
Architecture, Design & Construction by BGD&C
Interior Design by Kaldec Architecture + Design
Exterior Photography: Tony Soluri
Interior Photography: Nathan Kirkman

Photo Credit: Scott Norsworthy
Architect: Wanda Ely Architect Inc
Ispirazione per un ingresso contemporaneo di medie dimensioni con pareti bianche, una porta singola, una porta in vetro e pavimento grigio
Ispirazione per un ingresso contemporaneo di medie dimensioni con pareti bianche, una porta singola, una porta in vetro e pavimento grigio
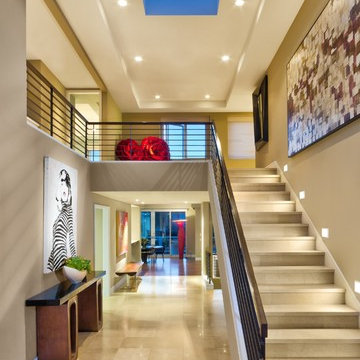
Dramatic contemporary steel railing staircase greet guests in this modern oceanfront estate featuring furnishings by Berman Rosetti, Mimi London and Clark Functional Art.

Immagine di un ampio ingresso contemporaneo con pareti beige, parquet chiaro, una porta a due ante e una porta in vetro

John Siemering Homes. Custom Home Builder in Austin, TX
Immagine di un grande ingresso rustico con pareti marroni, parquet scuro, pavimento marrone, una porta a due ante e una porta in legno bruno
Immagine di un grande ingresso rustico con pareti marroni, parquet scuro, pavimento marrone, una porta a due ante e una porta in legno bruno

This is the Entry Foyer looking towards the Dining Area. While much of the pre-war detail was either restored or replicated, this new wainscoting was carefully designed to integrate with the original base moldings and door casings.
Photo by J. Nefsky
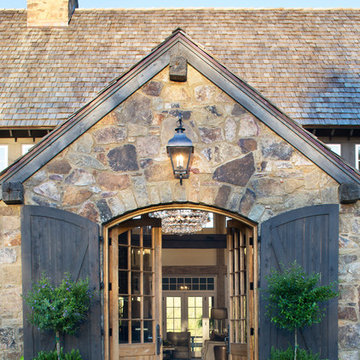
Designed to appear as a barn and function as an entertainment space and provide places for guests to stay. Once the estate is complete this will look like the barn for the property. Inspired by old stone Barns of New England we used reclaimed wood timbers and siding inside.
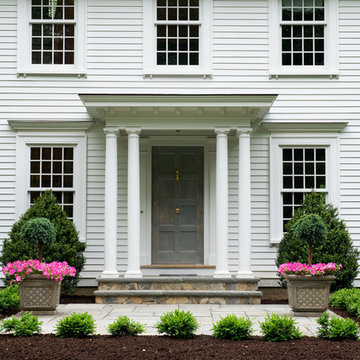
Esempio di una grande porta d'ingresso classica con una porta singola e una porta in legno scuro

Tim Stone
Idee per un grande ingresso classico con pareti beige, pavimento in legno massello medio, una porta a pivot e una porta in legno bruno
Idee per un grande ingresso classico con pareti beige, pavimento in legno massello medio, una porta a pivot e una porta in legno bruno
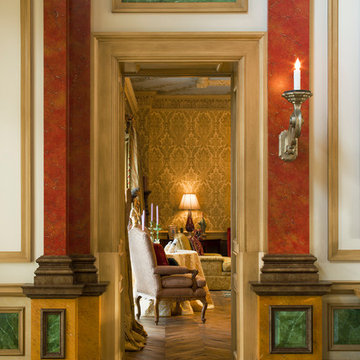
Foto di un grande ingresso mediterraneo con pareti bianche, pavimento in travertino, una porta a due ante e una porta in vetro

Featuring a vintage Danish rug from Tony Kitz Gallery in San Francisco.
We replaced the old, traditional, wooden door with this new glass door and panels, opening up the space and bringing in natural light, while also framing the beautiful landscaping by our colleague, Suzanne Arca (www.suzannearcadesign.com). New modern-era inspired lighting adds panache, flanked by the new Dutton Brown blown-glass and brass chandelier lighting and artfully-round Bradley mirror.
Photo Credit: Eric Rorer

Ispirazione per un grande ingresso o corridoio moderno con pareti bianche e pavimento in travertino
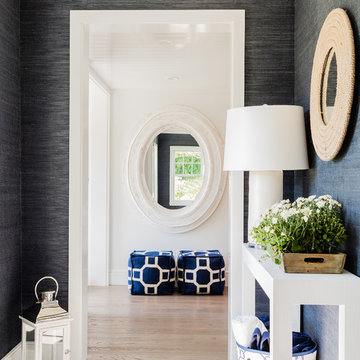
Michael Lee
Ispirazione per un grande ingresso costiero con pareti grigie e parquet chiaro
Ispirazione per un grande ingresso costiero con pareti grigie e parquet chiaro

Eric Figge Photography
Foto di un ampio ingresso o corridoio mediterraneo con pareti beige e pavimento in travertino
Foto di un ampio ingresso o corridoio mediterraneo con pareti beige e pavimento in travertino
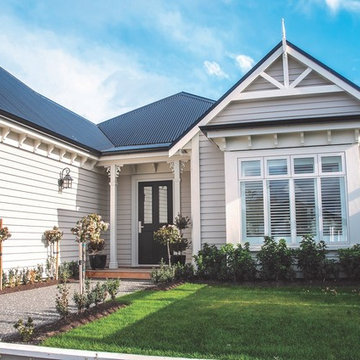
Parkwood Doors alumnium powder coated 4POT entry door in white aluminium frame by aluminium fabricator
Idee per una porta d'ingresso contemporanea di medie dimensioni con pareti bianche, una porta singola e una porta nera
Idee per una porta d'ingresso contemporanea di medie dimensioni con pareti bianche, una porta singola e una porta nera
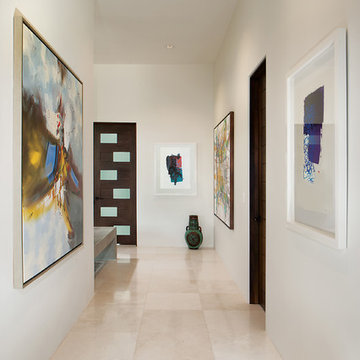
Foto di un ingresso o corridoio contemporaneo di medie dimensioni con pareti bianche, pavimento in marmo e pavimento bianco
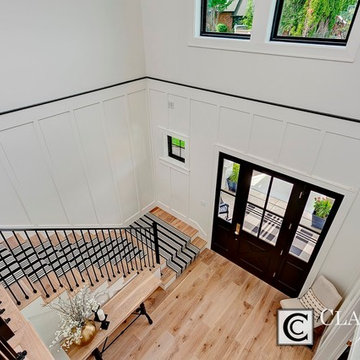
Doug Petersen Photography
Foto di un grande ingresso country con pareti bianche, parquet chiaro, una porta singola e una porta nera
Foto di un grande ingresso country con pareti bianche, parquet chiaro, una porta singola e una porta nera

These clients came to my office looking for an architect who could design their "empty nest" home that would be the focus of their soon to be extended family. A place where the kids and grand kids would want to hang out: with a pool, open family room/ kitchen, garden; but also one-story so there wouldn't be any unnecessary stairs to climb. They wanted the design to feel like "old Pasadena" with the coziness and attention to detail that the era embraced. My sensibilities led me to recall the wonderful classic mansions of San Marino, so I designed a manor house clad in trim Bluestone with a steep French slate roof and clean white entry, eave and dormer moldings that would blend organically with the future hardscape plan and thoughtfully landscaped grounds.
The site was a deep, flat lot that had been half of the old Joan Crawford estate; the part that had an abandoned swimming pool and small cabana. I envisioned a pavilion filled with natural light set in a beautifully planted park with garden views from all sides. Having a one-story house allowed for tall and interesting shaped ceilings that carved into the sheer angles of the roof. The most private area of the house would be the central loggia with skylights ensconced in a deep woodwork lattice grid and would be reminiscent of the outdoor “Salas” found in early Californian homes. The family would soon gather there and enjoy warm afternoons and the wonderfully cool evening hours together.
Working with interior designer Jeffrey Hitchcock, we designed an open family room/kitchen with high dark wood beamed ceilings, dormer windows for daylight, custom raised panel cabinetry, granite counters and a textured glass tile splash. Natural light and gentle breezes flow through the many French doors and windows located to accommodate not only the garden views, but the prevailing sun and wind as well. The graceful living room features a dramatic vaulted white painted wood ceiling and grand fireplace flanked by generous double hung French windows and elegant drapery. A deeply cased opening draws one into the wainscot paneled dining room that is highlighted by hand painted scenic wallpaper and a barrel vaulted ceiling. The walnut paneled library opens up to reveal the waterfall feature in the back garden. Equally picturesque and restful is the view from the rotunda in the master bedroom suite.
Architect: Ward Jewell Architect, AIA
Interior Design: Jeffrey Hitchcock Enterprises
Contractor: Synergy General Contractors, Inc.
Landscape Design: LZ Design Group, Inc.
Photography: Laura Hull
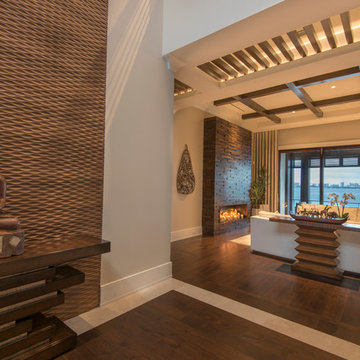
Perrone
Idee per un ampio ingresso classico con pareti beige, parquet scuro, una porta singola e una porta in legno scuro
Idee per un ampio ingresso classico con pareti beige, parquet scuro, una porta singola e una porta in legno scuro
19.998 Foto di ingressi e corridoi
7