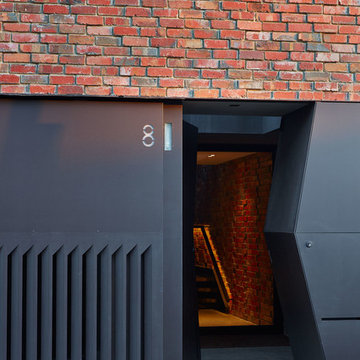263 Foto di ingressi e corridoi arancioni
Filtra anche per:
Budget
Ordina per:Popolari oggi
1 - 20 di 263 foto
1 di 3
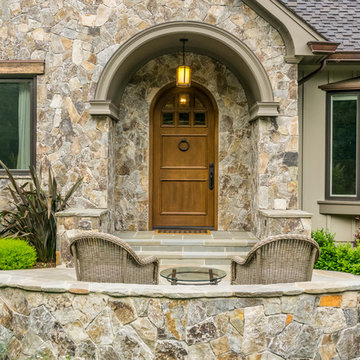
Step inside this stunning refined traditional home designed by our Lafayette studio. The luxurious interior seamlessly blends French country and classic design elements with contemporary touches, resulting in a timeless and sophisticated aesthetic. From the soft beige walls to the intricate detailing, every aspect of this home exudes elegance and warmth. The sophisticated living spaces feature inviting colors, high-end finishes, and impeccable attention to detail, making this home the perfect haven for relaxation and entertainment. Explore the photos to see how we transformed this stunning property into a true forever home.
---
Project by Douglah Designs. Their Lafayette-based design-build studio serves San Francisco's East Bay areas, including Orinda, Moraga, Walnut Creek, Danville, Alamo Oaks, Diablo, Dublin, Pleasanton, Berkeley, Oakland, and Piedmont.
For more about Douglah Designs, click here: http://douglahdesigns.com/
To learn more about this project, see here: https://douglahdesigns.com/featured-portfolio/european-charm/
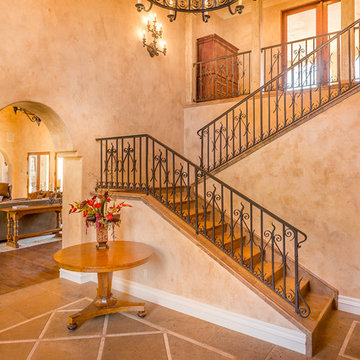
Clarified Studios
Foto di un ingresso mediterraneo di medie dimensioni con pareti beige, pavimento in terracotta, una porta singola, una porta in vetro e pavimento marrone
Foto di un ingresso mediterraneo di medie dimensioni con pareti beige, pavimento in terracotta, una porta singola, una porta in vetro e pavimento marrone
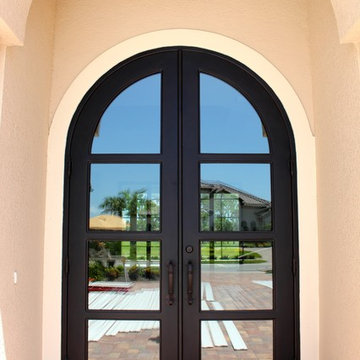
Another iteration of our popular contemporary design...still as beautiful as ever!
Ispirazione per una grande porta d'ingresso contemporanea con una porta a due ante e una porta in metallo
Ispirazione per una grande porta d'ingresso contemporanea con una porta a due ante e una porta in metallo

Ispirazione per un grande ingresso design con pareti bianche, pavimento in legno massello medio, una porta a due ante e una porta nera
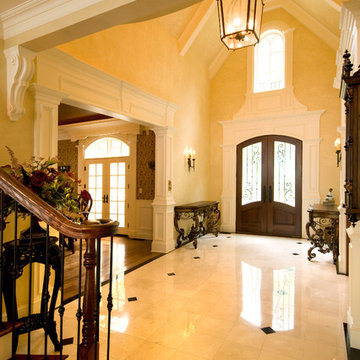
Esempio di un grande ingresso tradizionale con pareti beige, pavimento in gres porcellanato, una porta a due ante, una porta in legno scuro e pavimento beige

Luxury mountain home located in Idyllwild, CA. Full home design of this 3 story home. Luxury finishes, antiques, and touches of the mountain make this home inviting to everyone that visits this home nestled next to a creek in the quiet mountains.

Idee per un grande ingresso o corridoio rustico con una porta a due ante, pareti marroni, pavimento in pietra calcarea e una porta in vetro

Photo by David O. Marlow
Ispirazione per un ampio ingresso rustico con pareti bianche, pavimento in legno massello medio, una porta singola, una porta in legno chiaro e pavimento marrone
Ispirazione per un ampio ingresso rustico con pareti bianche, pavimento in legno massello medio, una porta singola, una porta in legno chiaro e pavimento marrone
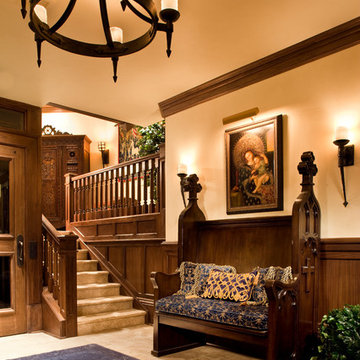
Peter Malinowski / InSite Architectural Photography
Immagine di un grande ingresso classico con pavimento in pietra calcarea
Immagine di un grande ingresso classico con pavimento in pietra calcarea
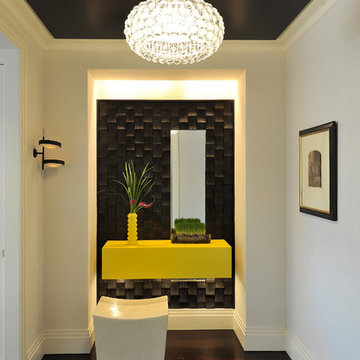
Architecture as a Backdrop for Living™
©2015 Carol Kurth Architecture, PC
www.carolkurtharchitects.com
(914) 234-2595 | Bedford, NY
Photography by Peter Krupenye
Construction by Legacy Construction Northeast
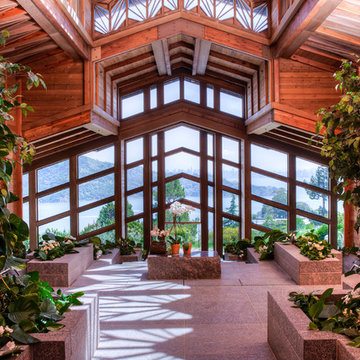
This dramatic contemporary residence features extraordinary design with magnificent views of Angel Island, the Golden Gate Bridge, and the ever changing San Francisco Bay. The amazing great room has soaring 36 foot ceilings, a Carnelian granite cascading waterfall flanked by stairways on each side, and an unique patterned sky roof of redwood and cedar. The 57 foyer windows and glass double doors are specifically designed to frame the world class views. Designed by world-renowned architect Angela Danadjieva as her personal residence, this unique architectural masterpiece features intricate woodwork and innovative environmental construction standards offering an ecological sanctuary with the natural granite flooring and planters and a 10 ft. indoor waterfall. The fluctuating light filtering through the sculptured redwood ceilings creates a reflective and varying ambiance. Other features include a reinforced concrete structure, multi-layered slate roof, a natural garden with granite and stone patio leading to a lawn overlooking the San Francisco Bay. Completing the home is a spacious master suite with a granite bath, an office / second bedroom featuring a granite bath, a third guest bedroom suite and a den / 4th bedroom with bath. Other features include an electronic controlled gate with a stone driveway to the two car garage and a dumb waiter from the garage to the granite kitchen.
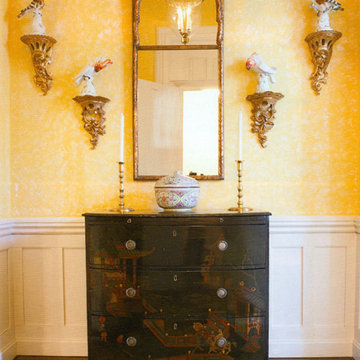
Ispirazione per un piccolo ingresso classico con pareti gialle, parquet scuro, una porta singola, una porta in legno scuro e pavimento marrone
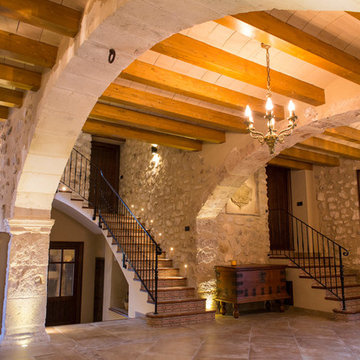
Ébano arquitectura de interiores restaura esta antigua masía recuperando los muros de piedra natural donde sea posible y conservando el aspecto rústico en las partes nuevas.
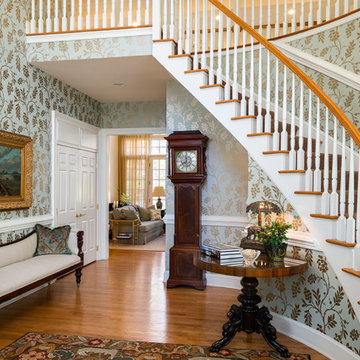
Paul Bartholomew
Immagine di un ingresso tradizionale con pareti multicolore e pavimento in legno massello medio
Immagine di un ingresso tradizionale con pareti multicolore e pavimento in legno massello medio

Midcentury Modern inspired new build home. Color, texture, pattern, interesting roof lines, wood, light!
Immagine di un piccolo ingresso con anticamera moderno con pareti bianche, parquet chiaro, una porta a due ante, una porta in legno scuro e pavimento marrone
Immagine di un piccolo ingresso con anticamera moderno con pareti bianche, parquet chiaro, una porta a due ante, una porta in legno scuro e pavimento marrone
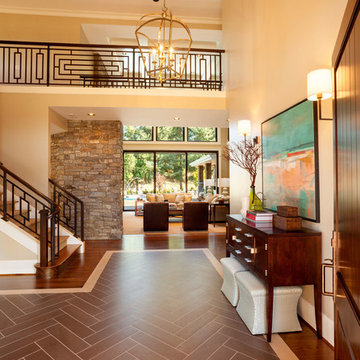
Blackstone Edge Studios
Immagine di un'ampia porta d'ingresso chic con pareti beige, pavimento con piastrelle in ceramica, una porta singola e una porta in legno scuro
Immagine di un'ampia porta d'ingresso chic con pareti beige, pavimento con piastrelle in ceramica, una porta singola e una porta in legno scuro

Mid-century modern double front doors, carved with geometric shapes and accented with green mailbox and custom doormat. Paint is by Farrow and Ball and the mailbox is from Schoolhouse lighting and fixtures.

Flouting stairs, high celling. Open floor concept
Immagine di un'ampia porta d'ingresso contemporanea con pareti bianche, parquet chiaro, una porta singola, una porta in legno bruno e pavimento beige
Immagine di un'ampia porta d'ingresso contemporanea con pareti bianche, parquet chiaro, una porta singola, una porta in legno bruno e pavimento beige
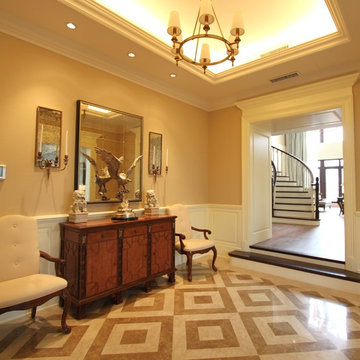
Custom Home, Interior Architecture project - view of elegant foyer with living room and stair beyond. Paneled opening into stair hall, inlaid marble flooring and cream painted trim and wainscoting. Tray ceiling with cove lighting and extensive millwork. Designed by Jane Ann Forney, project created in collaboration with ATA.
263 Foto di ingressi e corridoi arancioni
1
