138 Foto di ingressi e corridoi rossi
Filtra anche per:
Budget
Ordina per:Popolari oggi
1 - 20 di 138 foto
1 di 3

Esempio di un grande ingresso con anticamera chic con pareti bianche e pavimento grigio

Here is an architecturally built house from the early 1970's which was brought into the new century during this complete home remodel by opening up the main living space with two small additions off the back of the house creating a seamless exterior wall, dropping the floor to one level throughout, exposing the post an beam supports, creating main level on-suite, den/office space, refurbishing the existing powder room, adding a butlers pantry, creating an over sized kitchen with 17' island, refurbishing the existing bedrooms and creating a new master bedroom floor plan with walk in closet, adding an upstairs bonus room off an existing porch, remodeling the existing guest bathroom, and creating an in-law suite out of the existing workshop and garden tool room.
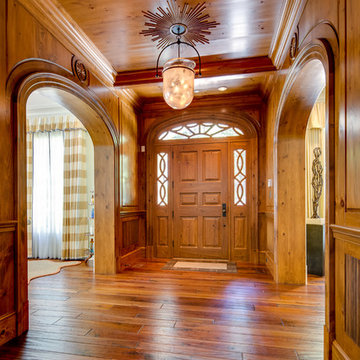
Maryland Photography, Inc.
Foto di un ingresso tradizionale di medie dimensioni con pavimento in legno massello medio, una porta singola e una porta in legno bruno
Foto di un ingresso tradizionale di medie dimensioni con pavimento in legno massello medio, una porta singola e una porta in legno bruno
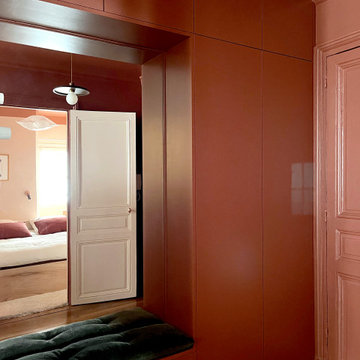
Foto di un piccolo ingresso tradizionale con pareti rosse, parquet chiaro, una porta rossa, pavimento marrone e boiserie
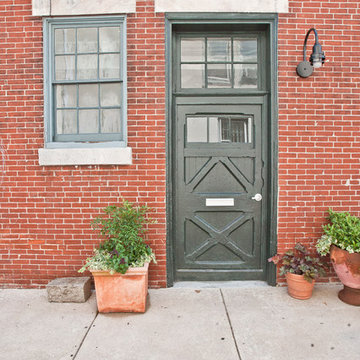
Kelly Turso Photography
Idee per una grande porta d'ingresso bohémian con una porta singola e una porta verde
Idee per una grande porta d'ingresso bohémian con una porta singola e una porta verde
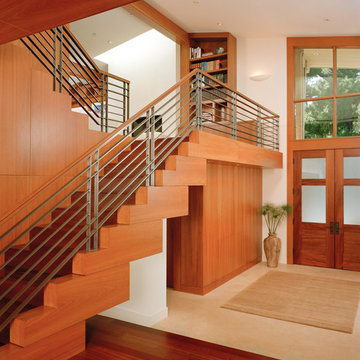
Limestone Entry showing beautiful architect designed stair and rail.
Mark Schwartz Photography
Ispirazione per un grande corridoio design con pavimento in legno massello medio, pareti beige, una porta a due ante e una porta in legno bruno
Ispirazione per un grande corridoio design con pavimento in legno massello medio, pareti beige, una porta a due ante e una porta in legno bruno

We had so much fun decorating this space. No detail was too small for Nicole and she understood it would not be completed with every detail for a couple of years, but also that taking her time to fill her home with items of quality that reflected her taste and her families needs were the most important issues. As you can see, her family has settled in.
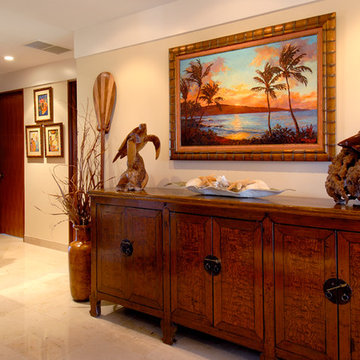
Welcoming entryway with tropical art and credenza. Accessories make the space! Shark sculpture is Ohia burl and kao wood. Sunset painting commissioned from Betty Hay Freeland. Turtle sculpture by Dale Zarella carved from Kou wood. Antique Chinese credenza and black lacquer cabinet from Brown-Kobayashi in Wailuku provides ample storage. Handmade paddle from Hana Coast gallery. Hanging in hallway are antique menu covers from Matson.

Ispirazione per un ampio ingresso o corridoio tropicale con pareti gialle, parquet scuro, pavimento marrone, soffitto a cassettoni e pannellatura

Ispirazione per un grande ingresso design con pareti bianche, pavimento in legno massello medio, una porta a due ante e una porta nera
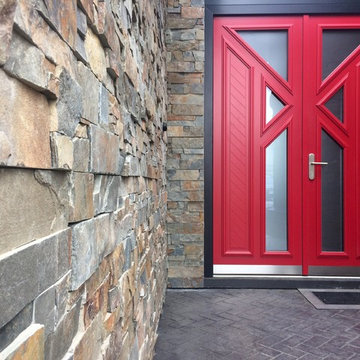
Masonry by Robinson Masonry
Immagine di una porta d'ingresso minimalista di medie dimensioni con pavimento in mattoni, una porta rossa e pavimento grigio
Immagine di una porta d'ingresso minimalista di medie dimensioni con pavimento in mattoni, una porta rossa e pavimento grigio
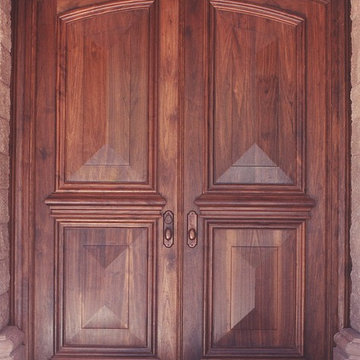
These 8' tall arched top walnut entry doors have a traditional and unique pyramid shaped raised panels. The lock rail molding is also one thick piece of walnut completing the old world feel of the doors.
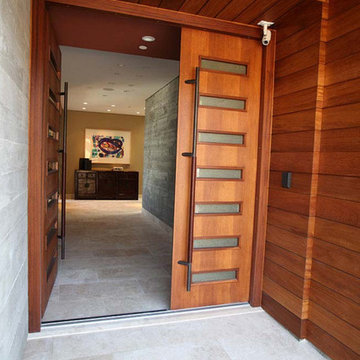
This home features concrete interior and exterior walls, giving it a chic modern look. The Interior concrete walls were given a wood texture giving it a one of a kind look.
We are responsible for all concrete work seen. This includes the entire concrete structure of the home, including the interior walls, stairs and fire places. We are also responsible for the structural concrete and the installation of custom concrete caissons into bed rock to ensure a solid foundation as this home sits over the water. All interior furnishing was done by a professional after we completed the construction of the home.
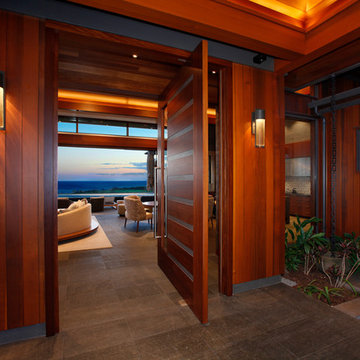
Greg Blore
Ispirazione per una grande porta d'ingresso tropicale con una porta a pivot e una porta in legno scuro
Ispirazione per una grande porta d'ingresso tropicale con una porta a pivot e una porta in legno scuro
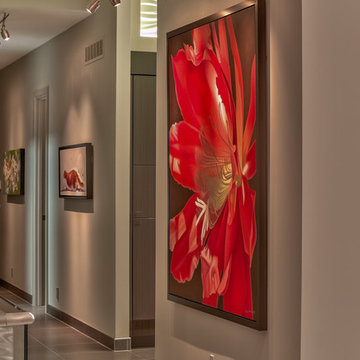
Home Built by Arjay Builders Inc.
Photo by Amoura Productions
Foto di un ampio ingresso o corridoio design con pareti grigie
Foto di un ampio ingresso o corridoio design con pareti grigie
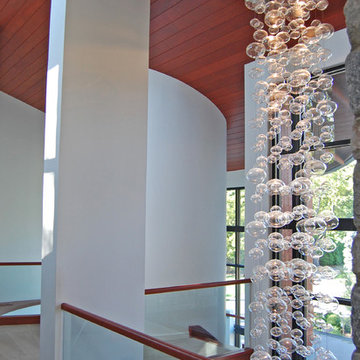
Designed for a family with four younger children, it was important that the house feel comfortable, open, and that family activities be encouraged. The study is directly accessible and visible to the family room in order that these would not be isolated from one another.
Primary living areas and decks are oriented to the south, opening the spacious interior to views of the yard and wooded flood plain beyond. Southern exposure provides ample internal light, shaded by trees and deep overhangs; electronically controlled shades block low afternoon sun. Clerestory glazing offers light above the second floor hall serving the bedrooms and upper foyer. Stone and various woods are utilized throughout the exterior and interior providing continuity and a unified natural setting.
A swimming pool, second garage and courtyard are located to the east and out of the primary view, but with convenient access to the screened porch and kitchen.
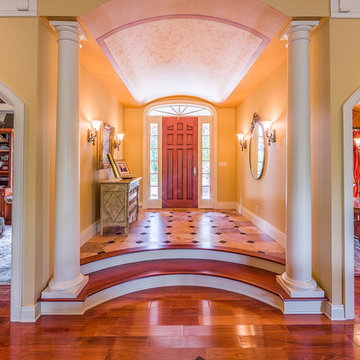
Entry Foyer
Photo by Everet Regal
Idee per un grande ingresso chic con pareti gialle, pavimento in legno massello medio, una porta singola e una porta in legno bruno
Idee per un grande ingresso chic con pareti gialle, pavimento in legno massello medio, una porta singola e una porta in legno bruno

Cherry veneer barn doors roll on a curved track that follows the 90 degree arc of the home. Designed by Architect Philetus Holt III, HMR Architects and built by Lasley Construction.
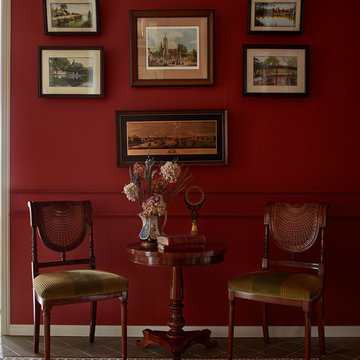
Сергей Ананьев , стилист Наталья Онуфрейчук
Immagine di un ingresso o corridoio classico di medie dimensioni con pareti rosse, pavimento con piastrelle in ceramica e pavimento multicolore
Immagine di un ingresso o corridoio classico di medie dimensioni con pareti rosse, pavimento con piastrelle in ceramica e pavimento multicolore
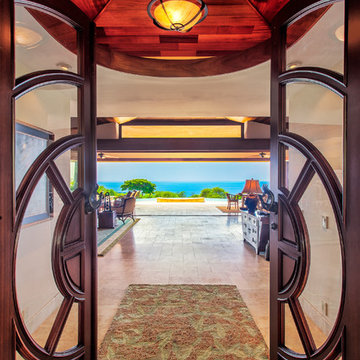
Custom double entry doors made from glass and Sepel wood with handmade handles that resemble Buddha hands.
Esempio di un'ampia porta d'ingresso tropicale con pareti beige, pavimento in travertino, una porta a due ante e una porta in legno scuro
Esempio di un'ampia porta d'ingresso tropicale con pareti beige, pavimento in travertino, una porta a due ante e una porta in legno scuro
138 Foto di ingressi e corridoi rossi
1