1.184 Foto di ingressi e corridoi con pavimento grigio
Filtra anche per:
Budget
Ordina per:Popolari oggi
1 - 20 di 1.184 foto

The entry foyer sets the tone for this Florida home. A collection of black and white artwork adds personality to this brand new home. A star pendant light casts beautiful shadows in the evening and a mercury glass lamp adds a soft glow. We added a large brass tray to corral clutter and a duo of concrete vases make the entry feel special. The hand knotted rug in an abstract blue, gray, and ivory pattern hints at the colors to be found throughout the home.

Esempio di un'ampia porta d'ingresso minimal con una porta a pivot, una porta in metallo, pareti grigie, pavimento in cemento e pavimento grigio

Mid-century modern double front doors, carved with geometric shapes and accented with green mailbox and custom doormat. Paint is by Farrow and Ball and the mailbox is from Schoolhouse lighting and fixtures.

Stoner Architects
Esempio di un ingresso tradizionale di medie dimensioni con pareti grigie, pavimento in ardesia, una porta singola, una porta verde e pavimento grigio
Esempio di un ingresso tradizionale di medie dimensioni con pareti grigie, pavimento in ardesia, una porta singola, una porta verde e pavimento grigio

Esempio di un grande ingresso con anticamera chic con pareti bianche e pavimento grigio

Immagine di un grande ingresso o corridoio design con pareti bianche e pavimento grigio
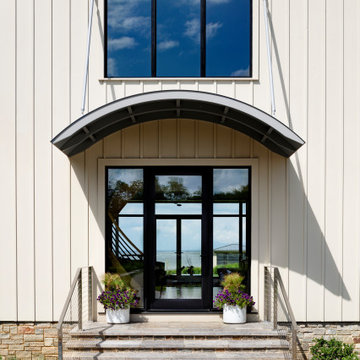
Esempio di una grande porta d'ingresso moderna con pareti bianche, una porta singola, una porta in vetro e pavimento grigio

This beautiful French Provincial home is set on 10 acres, nestled perfectly in the oak trees. The original home was built in 1974 and had two large additions added; a great room in 1990 and a main floor master suite in 2001. This was my dream project: a full gut renovation of the entire 4,300 square foot home! I contracted the project myself, and we finished the interior remodel in just six months. The exterior received complete attention as well. The 1970s mottled brown brick went white to completely transform the look from dated to classic French. Inside, walls were removed and doorways widened to create an open floor plan that functions so well for everyday living as well as entertaining. The white walls and white trim make everything new, fresh and bright. It is so rewarding to see something old transformed into something new, more beautiful and more functional.

The pencil thin stacked stone cladding the entry wall extends to the outdoors. A spectacular LED modern chandelier by Avenue Lighting creates a dramatic focal point.
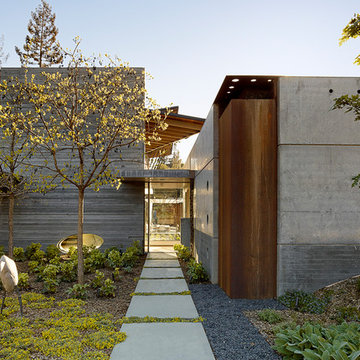
Fu-Tung Cheng, CHENG Design
• Exterior View of concrete walkway, House 7 Concrete and Wood
House 7, named the "Concrete Village Home", is Cheng Design's seventh custom home project. With inspiration of a "small village" home, this project brings in dwellings of different size and shape that support and intertwine with one another. Featuring a sculpted, concrete geological wall, pleated butterfly roof, and rainwater installations, House 7 exemplifies an interconnectedness and energetic relationship between home and the natural elements.
Photography: Matthew Millman

Photo: Lisa Petrole
Immagine di un ampio ingresso o corridoio design con pavimento in gres porcellanato, pavimento grigio e pareti bianche
Immagine di un ampio ingresso o corridoio design con pavimento in gres porcellanato, pavimento grigio e pareti bianche

Photo Credit: Scott Norsworthy
Architect: Wanda Ely Architect Inc
Ispirazione per un ingresso contemporaneo di medie dimensioni con pareti bianche, una porta singola, una porta in vetro e pavimento grigio
Ispirazione per un ingresso contemporaneo di medie dimensioni con pareti bianche, una porta singola, una porta in vetro e pavimento grigio

This project was to turn a dated bungalow into a modern house. The objective was to create upstairs living space with a bathroom and ensuite to master.
We installed underfloor heating throughout the ground floor and bathroom. A beautiful new oak staircase was fitted with glass balustrading. To enhance space in the ensuite we installed a pocket door. We created a custom new front porch designed to be in keeping with the new look. Finally, fresh new rendering was installed to complete the house.
This is a modern luxurious property which we are proud to showcase.
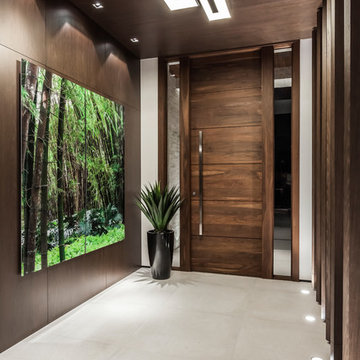
Emilio Collavita- Photographer
Idee per un grande ingresso contemporaneo con pareti marroni, pavimento in gres porcellanato, una porta singola, una porta in legno scuro e pavimento grigio
Idee per un grande ingresso contemporaneo con pareti marroni, pavimento in gres porcellanato, una porta singola, una porta in legno scuro e pavimento grigio

Ric Stovall
Ispirazione per un grande ingresso con anticamera stile rurale con pareti beige, pavimento in pietra calcarea, una porta olandese, una porta in legno scuro e pavimento grigio
Ispirazione per un grande ingresso con anticamera stile rurale con pareti beige, pavimento in pietra calcarea, una porta olandese, una porta in legno scuro e pavimento grigio
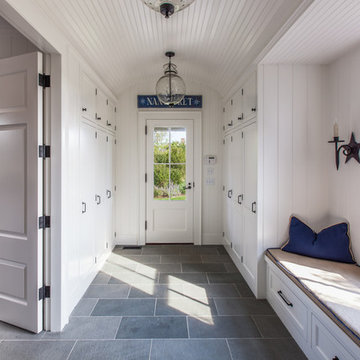
Nantucket Architectural Photography
Esempio di un grande ingresso con anticamera stile marino con pareti bianche, una porta singola, una porta in vetro e pavimento grigio
Esempio di un grande ingresso con anticamera stile marino con pareti bianche, una porta singola, una porta in vetro e pavimento grigio
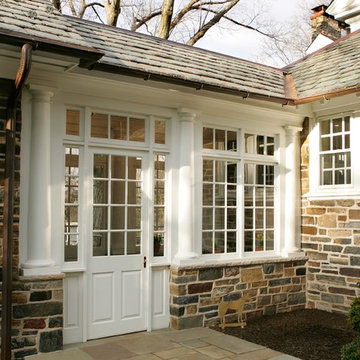
Tuscan columns, clearstory glass and 12-lite windows and doors, enhance the breezeway conencting the house to the home.
Ispirazione per un grande ingresso o corridoio classico con pareti bianche, pavimento in ardesia e pavimento grigio
Ispirazione per un grande ingresso o corridoio classico con pareti bianche, pavimento in ardesia e pavimento grigio
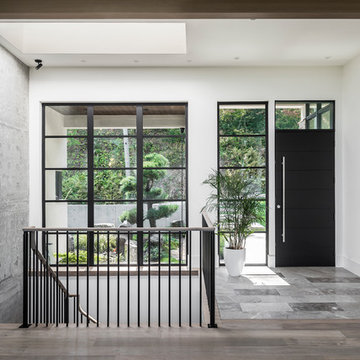
Front entry with custom rift sawn white oak door in an ebony stain, cast in place concrete feature wall, and large skylight over stairwell.
PC Carsten Arnold

This bright and happy mudroom features custom built ins for storage and well as shoe niches to keep things organized. The pop of color adds a bright and refreshing feel upon entry that flows with the rest of the character this home has to offer.
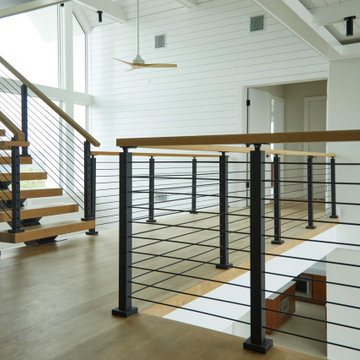
Black onyx rod railing brings the future to this home in Westhampton, New York.
.
The owners of this home in Westhampton, New York chose to install a switchback floating staircase to transition from one floor to another. They used our jet black onyx rod railing paired it with a black powder coated stringer. Wooden handrail and thick stair treads keeps the look warm and inviting. The beautiful thin lines of rods run up the stairs and along the balcony, creating security and modernity all at once.
.
Outside, the owners used the same black rods paired with surface mount posts and aluminum handrail to secure their balcony. It’s a cohesive, contemporary look that will last for years to come.
1.184 Foto di ingressi e corridoi con pavimento grigio
1