999 Foto di ingressi e corridoi con una porta bianca
Filtra anche per:
Budget
Ordina per:Popolari oggi
1 - 20 di 999 foto
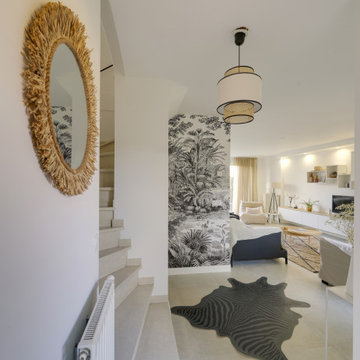
Idee per un grande ingresso tradizionale con pareti bianche, pavimento con piastrelle in ceramica, una porta singola, una porta bianca e pavimento beige

Esempio di un grande ingresso design con pareti bianche, pavimento in marmo, una porta a due ante, una porta bianca, pavimento multicolore e boiserie
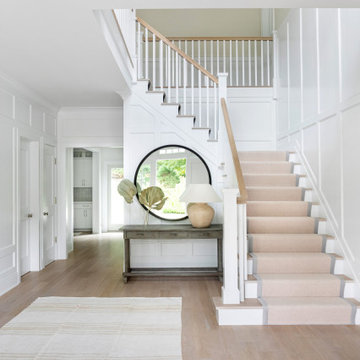
Architecture, Interior Design, Custom Furniture Design & Art Curation by Chango & Co.
Idee per un grande ingresso classico con pareti bianche, parquet chiaro, una porta singola, una porta bianca e pavimento marrone
Idee per un grande ingresso classico con pareti bianche, parquet chiaro, una porta singola, una porta bianca e pavimento marrone
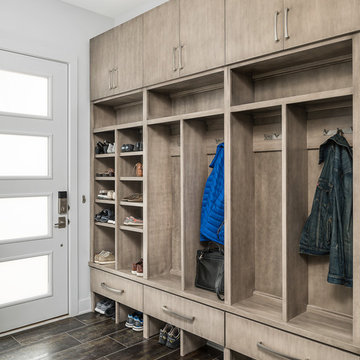
Picture Perfect House
Idee per un ingresso con anticamera contemporaneo di medie dimensioni con pareti bianche, pavimento in gres porcellanato, una porta singola, una porta bianca e pavimento marrone
Idee per un ingresso con anticamera contemporaneo di medie dimensioni con pareti bianche, pavimento in gres porcellanato, una porta singola, una porta bianca e pavimento marrone

Idee per un ampio ingresso tradizionale con parquet scuro, una porta a due ante, una porta bianca, pavimento marrone e pareti bianche

Lovely transitional style custom home in Scottsdale, Arizona. The high ceilings, skylights, white cabinetry, and medium wood tones create a light and airy feeling throughout the home. The aesthetic gives a nod to contemporary design and has a sophisticated feel but is also very inviting and warm. In part this was achieved by the incorporation of varied colors, styles, and finishes on the fixtures, tiles, and accessories. The look was further enhanced by the juxtapositional use of black and white to create visual interest and make it fun. Thoughtfully designed and built for real living and indoor/ outdoor entertainment.
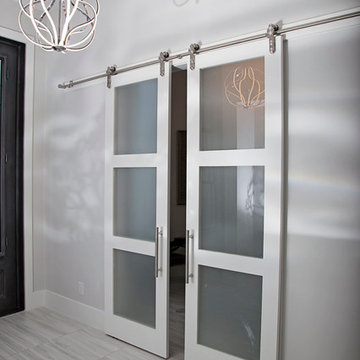
These sliding barn doors a unique and stylish feature to this beautiful modern model home!
Foto di un grande ingresso o corridoio con pareti grigie, pavimento in marmo, una porta a due ante e una porta bianca
Foto di un grande ingresso o corridoio con pareti grigie, pavimento in marmo, una porta a due ante e una porta bianca

These clients came to my office looking for an architect who could design their "empty nest" home that would be the focus of their soon to be extended family. A place where the kids and grand kids would want to hang out: with a pool, open family room/ kitchen, garden; but also one-story so there wouldn't be any unnecessary stairs to climb. They wanted the design to feel like "old Pasadena" with the coziness and attention to detail that the era embraced. My sensibilities led me to recall the wonderful classic mansions of San Marino, so I designed a manor house clad in trim Bluestone with a steep French slate roof and clean white entry, eave and dormer moldings that would blend organically with the future hardscape plan and thoughtfully landscaped grounds.
The site was a deep, flat lot that had been half of the old Joan Crawford estate; the part that had an abandoned swimming pool and small cabana. I envisioned a pavilion filled with natural light set in a beautifully planted park with garden views from all sides. Having a one-story house allowed for tall and interesting shaped ceilings that carved into the sheer angles of the roof. The most private area of the house would be the central loggia with skylights ensconced in a deep woodwork lattice grid and would be reminiscent of the outdoor “Salas” found in early Californian homes. The family would soon gather there and enjoy warm afternoons and the wonderfully cool evening hours together.
Working with interior designer Jeffrey Hitchcock, we designed an open family room/kitchen with high dark wood beamed ceilings, dormer windows for daylight, custom raised panel cabinetry, granite counters and a textured glass tile splash. Natural light and gentle breezes flow through the many French doors and windows located to accommodate not only the garden views, but the prevailing sun and wind as well. The graceful living room features a dramatic vaulted white painted wood ceiling and grand fireplace flanked by generous double hung French windows and elegant drapery. A deeply cased opening draws one into the wainscot paneled dining room that is highlighted by hand painted scenic wallpaper and a barrel vaulted ceiling. The walnut paneled library opens up to reveal the waterfall feature in the back garden. Equally picturesque and restful is the view from the rotunda in the master bedroom suite.
Architect: Ward Jewell Architect, AIA
Interior Design: Jeffrey Hitchcock Enterprises
Contractor: Synergy General Contractors, Inc.
Landscape Design: LZ Design Group, Inc.
Photography: Laura Hull

This gorgeous entry is the perfect setting to the whole house. With the gray and white checkerboard flooring and wallpapered walls above the wainscoting, we love this foyer.

Entry. Pivot door, custom made timber handle, woven rug.
Foto di una grande porta d'ingresso stile marinaro con pareti bianche, pavimento in gres porcellanato, una porta a pivot, una porta bianca, pavimento bianco, travi a vista e pareti in perlinato
Foto di una grande porta d'ingresso stile marinaro con pareti bianche, pavimento in gres porcellanato, una porta a pivot, una porta bianca, pavimento bianco, travi a vista e pareti in perlinato
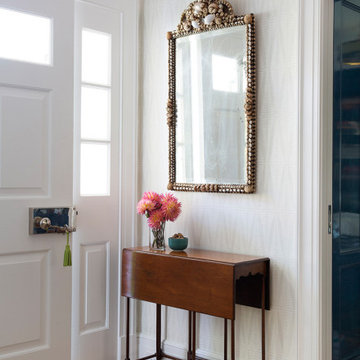
The family living in this shingled roofed home on the Peninsula loves color and pattern. At the heart of the two-story house, we created a library with high gloss lapis blue walls. The tête-à-tête provides an inviting place for the couple to read while their children play games at the antique card table. As a counterpoint, the open planned family, dining room, and kitchen have white walls. We selected a deep aubergine for the kitchen cabinetry. In the tranquil master suite, we layered celadon and sky blue while the daughters' room features pink, purple, and citrine.
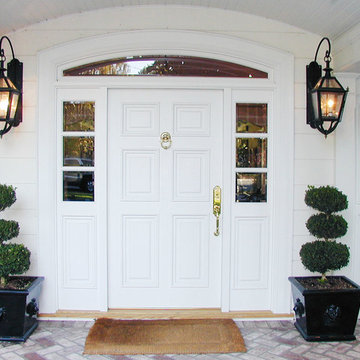
Impressive lanterns and an elegant door greet guests as they approach front entry.
Immagine di una grande porta d'ingresso tradizionale con una porta singola e una porta bianca
Immagine di una grande porta d'ingresso tradizionale con una porta singola e una porta bianca
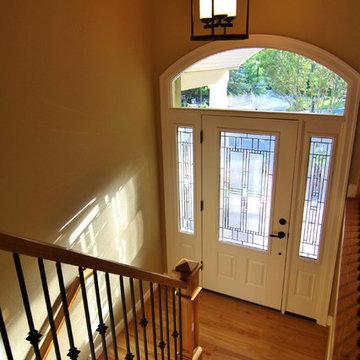
Benson Images
Ispirazione per un grande ingresso tradizionale con pareti beige, pavimento in legno massello medio, una porta singola e una porta bianca
Ispirazione per un grande ingresso tradizionale con pareti beige, pavimento in legno massello medio, una porta singola e una porta bianca
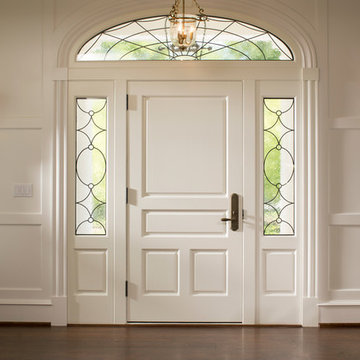
Front entry door
Ispirazione per un'ampia porta d'ingresso chic con pareti bianche, parquet scuro, una porta singola e una porta bianca
Ispirazione per un'ampia porta d'ingresso chic con pareti bianche, parquet scuro, una porta singola e una porta bianca
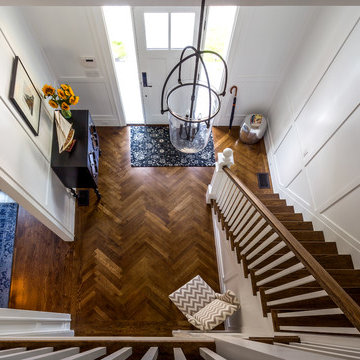
Photo Credits - Patrick O'Malley
Ispirazione per un ingresso minimalista di medie dimensioni con pareti beige, parquet scuro, una porta singola e una porta bianca
Ispirazione per un ingresso minimalista di medie dimensioni con pareti beige, parquet scuro, una porta singola e una porta bianca
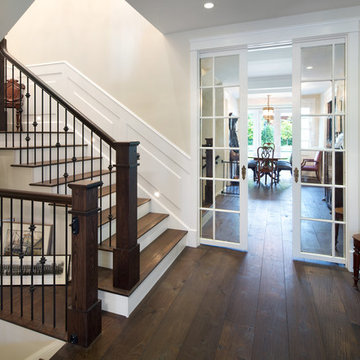
Ema Peter
Immagine di un ingresso tradizionale di medie dimensioni con pareti beige, parquet scuro, una porta a due ante e una porta bianca
Immagine di un ingresso tradizionale di medie dimensioni con pareti beige, parquet scuro, una porta a due ante e una porta bianca
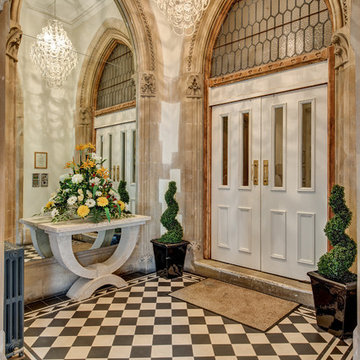
A grand entrance at a Gothic Victorian Manor House South Devon, Colin Cadle Photography, Photo Styling Jan Cadle
Esempio di un ampio ingresso vittoriano con pavimento con piastrelle in ceramica, una porta a due ante e una porta bianca
Esempio di un ampio ingresso vittoriano con pavimento con piastrelle in ceramica, una porta a due ante e una porta bianca
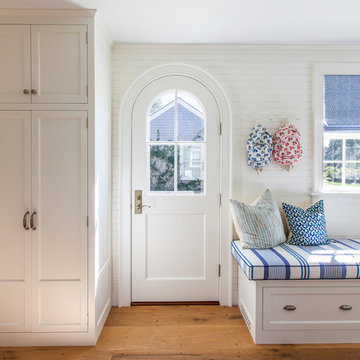
Nantucket Architectural Photography
Foto di un grande ingresso con anticamera stile marino con pareti bianche, pavimento in legno massello medio, una porta singola e una porta bianca
Foto di un grande ingresso con anticamera stile marino con pareti bianche, pavimento in legno massello medio, una porta singola e una porta bianca
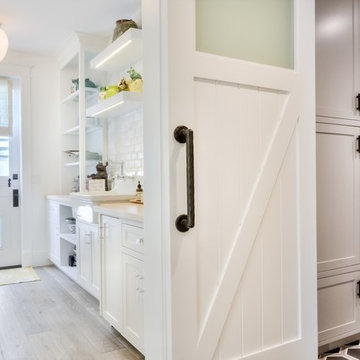
interior designer: Kathryn Smith
Ispirazione per un ingresso con anticamera country di medie dimensioni con pareti bianche, pavimento in vinile, una porta singola e una porta bianca
Ispirazione per un ingresso con anticamera country di medie dimensioni con pareti bianche, pavimento in vinile, una porta singola e una porta bianca

This outdoor porch was enclosed to create a "drop zone" mudroom, allowing for an intermediate space between the outdoors and the living room.
Idee per un grande ingresso con anticamera rustico con pavimento con piastrelle in ceramica, una porta singola, pavimento grigio, pareti marroni e una porta bianca
Idee per un grande ingresso con anticamera rustico con pavimento con piastrelle in ceramica, una porta singola, pavimento grigio, pareti marroni e una porta bianca
999 Foto di ingressi e corridoi con una porta bianca
1