47 Foto di ingressi e corridoi con pareti arancioni
Filtra anche per:
Budget
Ordina per:Popolari oggi
1 - 20 di 47 foto
1 di 3
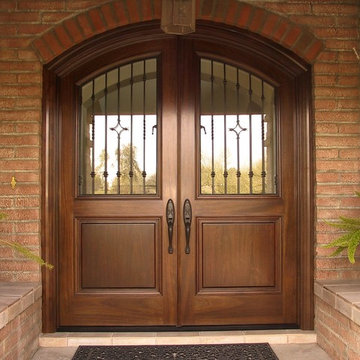
Traditional Mexican style mahogany entry doors with custom made hinged wrought iron grills. The doors are 3" thick so the grill, insulated glass and raised bottom panel can be framed with the same molding profile. Photo by Wayne Hausknecht.
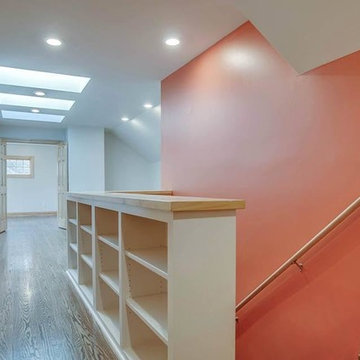
With years of experience in the Nashville area, Blackstone Painters offers professional quality to your average homeowner, general contractor, and investor. Blackstone Painters provides a skillful job, one that has preserved and improved the look and value of many homes and businesses. Whether your project is an occupied living space, new construction, remodel, or renovation, Blackstone Painters will make your project stand out from the rest. We specialize in interior and exterior painting. We also offer faux finishing and environmentally safe VOC paints. Serving Nashville, Davidson County and Williamson County.
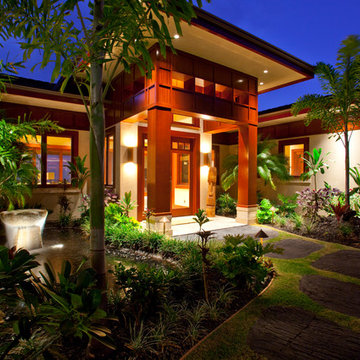
Esempio di una grande porta d'ingresso stile americano con pareti arancioni, pavimento in travertino, una porta a due ante e una porta in legno scuro
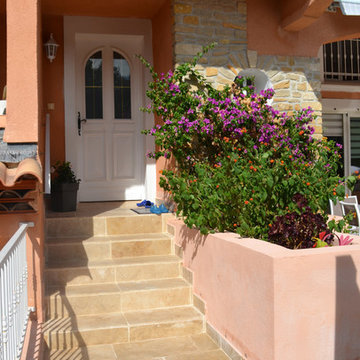
Immagine di una piccola porta d'ingresso mediterranea con pareti arancioni, pavimento in travertino, una porta singola e pavimento beige
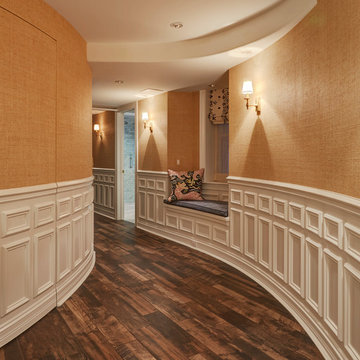
The lower level hallway has fully paneled wainscoting, grass cloth walls, and built-in seating. The door to the storage room blends in beautifully. Photo by Mike Kaskel. Interior design by Meg Caswell.
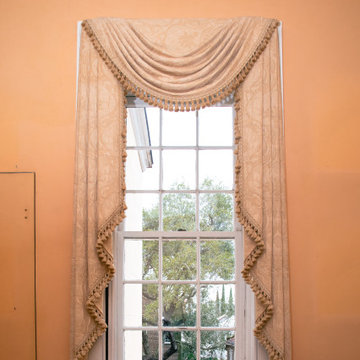
Built in 1712, The William Rhett House is considered one of the oldest houses in historic Charleston and was one of the first of its kind to be restored back to its original grandeur.
Double Hung Historic has been responsible for the restoration of the original windows throughout. This is a phased project and restoration work is in progress.
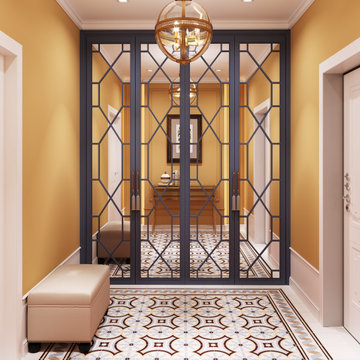
Яркий ковер из мелкофооматной плитки на полу, яркие терракотовые стены
Esempio di un ingresso con vestibolo boho chic di medie dimensioni con pareti arancioni, pavimento con piastrelle in ceramica, una porta singola, una porta bianca e pavimento beige
Esempio di un ingresso con vestibolo boho chic di medie dimensioni con pareti arancioni, pavimento con piastrelle in ceramica, una porta singola, una porta bianca e pavimento beige
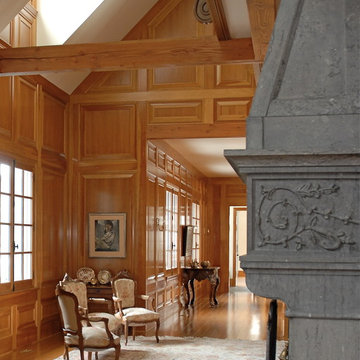
Leona Mozes Photography for Scott Yetman Design
Esempio di un ampio ingresso o corridoio chic con pareti arancioni e pavimento in legno massello medio
Esempio di un ampio ingresso o corridoio chic con pareti arancioni e pavimento in legno massello medio
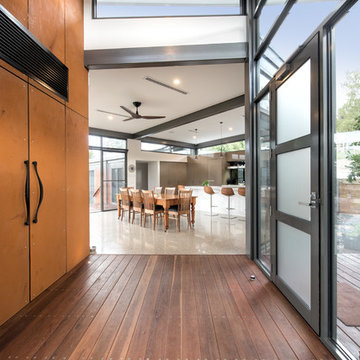
The distinctive design is reflective of the corner block position and the need for the prevailing views. A steel portal frame allowed the build to progress quickly once the excavations and slab was prepared. An important component was the large commercial windows and connection details were vital along with the fixings of the striking Corten cladding. Given the feature Porte Cochere, Entry Bridge, main deck and horizon pool, the external design was to feature exceptional timber work, stone and other natural materials to blend into the landscape. Internally, the first amongst many eye grabbing features is the polished concrete floor. This then moves through to magnificent open kitchen with its sleek design utilising space and allowing for functionality. Floor to ceiling double glazed windows along with clerestory highlight glazing accentuates the openness via outstanding natural light. Appointments to ensuite, bathrooms and powder rooms mean that expansive bedrooms are serviced to the highest quality. The integration of all these features means that from all areas of the home, the exceptional outdoor locales are experienced on every level
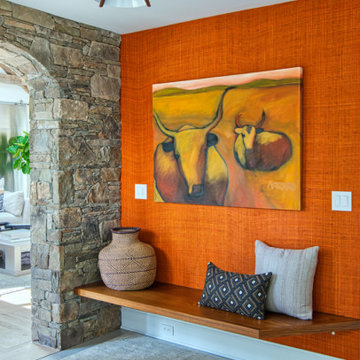
Bright and welcoming mudroom entry features Phillip Jefferies African Raffia wall covering and a gorgeous and convenient riffed oak bench. The rustic Thinstone arched entry leads to an open, comfortable family room.
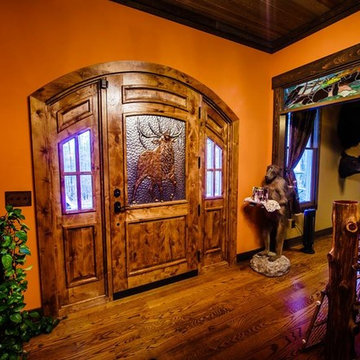
Idee per un grande ingresso stile americano con una porta in legno bruno, pareti arancioni, pavimento in legno massello medio, una porta singola e pavimento marrone
Photographed by Carolyn L. Bates- http://carolynbates.com/
Ispirazione per un grande ingresso o corridoio classico con pareti arancioni e pavimento con piastrelle in ceramica
Ispirazione per un grande ingresso o corridoio classico con pareti arancioni e pavimento con piastrelle in ceramica
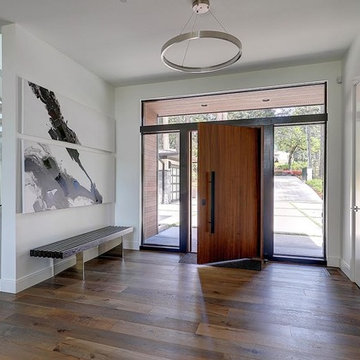
Foto di una grande porta d'ingresso minimal con pareti arancioni, pavimento in legno massello medio, una porta singola, una porta in legno bruno e pavimento marrone
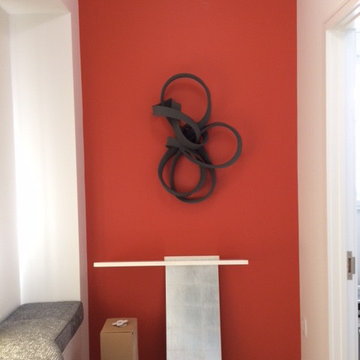
This unique antespace, lying to the left of the entry door and right outside of the powder room, is a perfect distination point. It's a wall that the eye immediately lights upon when entering, upon which there is a wall sculpture on a bright orange wall.
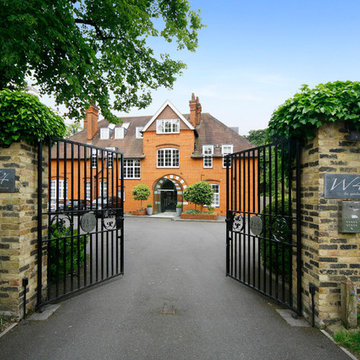
Fine House Studio
Immagine di una grande porta d'ingresso classica con una porta a due ante, una porta in vetro e pareti arancioni
Immagine di una grande porta d'ingresso classica con una porta a due ante, una porta in vetro e pareti arancioni
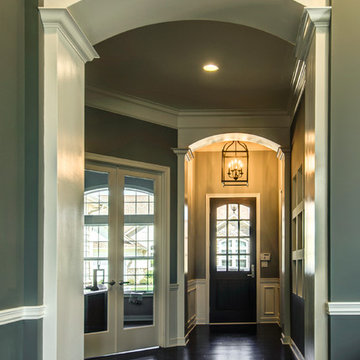
This glamorous foyer takes your breath away when you walk in the door. It is beautiful warm and inviting as it draws you into this happy family home.
Immagine di un ingresso classico di medie dimensioni con pareti arancioni, parquet scuro, una porta singola e una porta in legno scuro
Immagine di un ingresso classico di medie dimensioni con pareti arancioni, parquet scuro, una porta singola e una porta in legno scuro
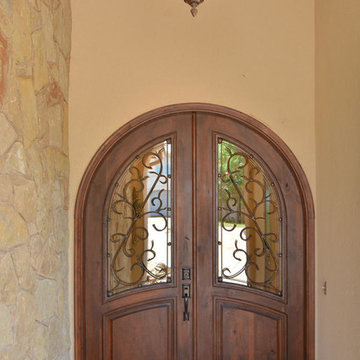
Twist Tours
Idee per una grande porta d'ingresso classica con pareti arancioni, pavimento in gres porcellanato, una porta a due ante e una porta in legno bruno
Idee per una grande porta d'ingresso classica con pareti arancioni, pavimento in gres porcellanato, una porta a due ante e una porta in legno bruno
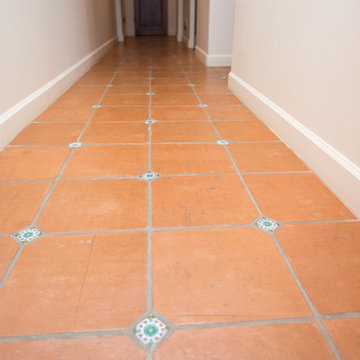
Plain Jane Photography
Ispirazione per un grande ingresso o corridoio stile americano con pareti arancioni, pavimento in terracotta e pavimento arancione
Ispirazione per un grande ingresso o corridoio stile americano con pareti arancioni, pavimento in terracotta e pavimento arancione
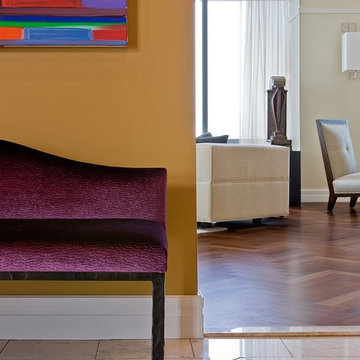
Photography by Michael J. Lee
Foto di un grande ingresso o corridoio minimal con pareti arancioni e pavimento in marmo
Foto di un grande ingresso o corridoio minimal con pareti arancioni e pavimento in marmo
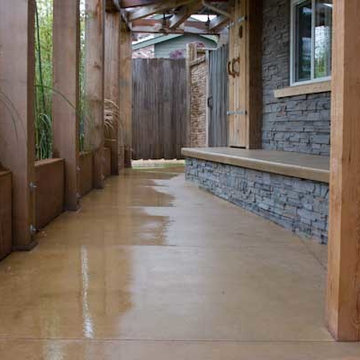
a breezeway connecting front door to side-yard; cedar posts and in industrial standing-seam galvanized roof on the front of a modest BC residence; privacy is achieved through mass-plantings of sedges on the front of the property.
47 Foto di ingressi e corridoi con pareti arancioni
1