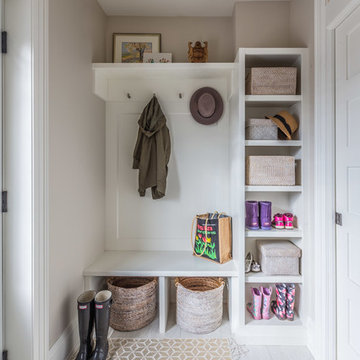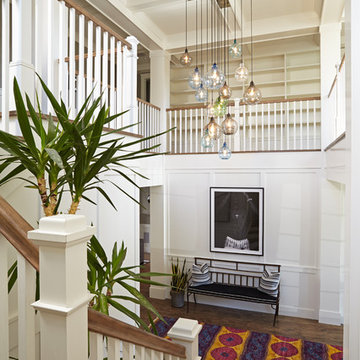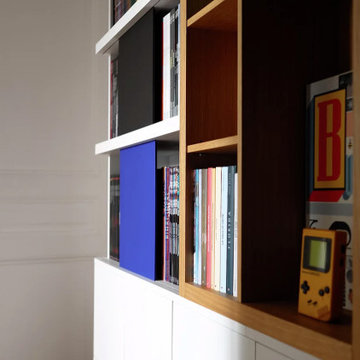61.469 Foto di ingressi e corridoi
Filtra anche per:
Budget
Ordina per:Popolari oggi
1 - 20 di 61.469 foto
1 di 3

Mudroom featuring hickory cabinetry, mosaic tile flooring, black shiplap, wall hooks, and gold light fixtures.
Idee per un grande ingresso con anticamera country con pareti beige, pavimento in gres porcellanato, pavimento multicolore e pareti in perlinato
Idee per un grande ingresso con anticamera country con pareti beige, pavimento in gres porcellanato, pavimento multicolore e pareti in perlinato

Foto di un ingresso o corridoio classico di medie dimensioni con pareti bianche, parquet chiaro e pavimento beige

The mud room in this Bloomfield Hills residence was a part of a whole house renovation and addition, completed in 2016. Directly adjacent to the indoor gym, outdoor pool, and motor court, this room had to serve a variety of functions. The tile floor in the mud room is in a herringbone pattern with a tile border that extends the length of the hallway. Two sliding doors conceal a utility room that features cabinet storage of the children's backpacks, supplies, coats, and shoes. The room also has a stackable washer/dryer and sink to clean off items after using the gym, pool, or from outside. Arched French doors along the motor court wall allow natural light to fill the space and help the hallway feel more open.
An entry bench serves as a convenient spot for the homeowners and their guests. The homeowner's cats also like to bask in the sun during the daytime and the open shelf at the end of the bench conveniently stores their cat toys!
Extra storage for shoes underneath the bench is a great solution!
Check out more kitchens by Gilmans Kitchens and Baths!
http://www.gkandb.com/
DESIGNER: JANIS MANACSA
PHOTOGRAPHER: TREVE JOHNSON
CABINETS: DURA SUPREME CABINETRY

front door centred on tree
Esempio di una porta d'ingresso design di medie dimensioni con pareti bianche, pavimento in legno massello medio, una porta singola e una porta verde
Esempio di una porta d'ingresso design di medie dimensioni con pareti bianche, pavimento in legno massello medio, una porta singola e una porta verde

Ispirazione per un grande ingresso o corridoio country con pareti multicolore, pavimento in ardesia, pavimento nero e boiserie

https://www.lowellcustomhomes.com
Photo by www.aimeemazzenga.com
Interior Design by www.northshorenest.com
Relaxed luxury on the shore of beautiful Geneva Lake in Wisconsin.

This beautiful foyer is filled with different patterns and textures.
Idee per un ingresso design di medie dimensioni con pareti nere, pavimento in vinile, una porta a due ante, una porta nera e pavimento marrone
Idee per un ingresso design di medie dimensioni con pareti nere, pavimento in vinile, una porta a due ante, una porta nera e pavimento marrone

Chartwell Barn: ebony stained wood front door
The owner-designed, Chartwell Barn, is a self-build encapsulating elegance and contemporary living. We love the way the front door is framed by aluminium glazing above and to the side and opens into a galleried hall muted to tones of concrete grey and black.
The front door (which is oversized with a pivot opening) is a mixture of designs – the Rondo V and the Lettera. The client was eager to match to the cladding as much as possible so instead of a black painted RAL door, he opted for a European Oak hardwood door stained with ebony oil. The letter etching and concealed handle complete the story creating a front door of dreams.
Door details:
Door design: Rondo V/ Lettera e98 flush pivot
Door finish: Oak with ebony oil
Handle option: Concealed
Door size: 1.4 x 2.9m

The walk-through mudroom entrance from the garage to the kitchen is both stylish and functional. We created several drop zones for life's accessories.

The entry foyer sets the tone for this Florida home. A collection of black and white artwork adds personality to this brand new home. A star pendant light casts beautiful shadows in the evening and a mercury glass lamp adds a soft glow. We added a large brass tray to corral clutter and a duo of concrete vases make the entry feel special. The hand knotted rug in an abstract blue, gray, and ivory pattern hints at the colors to be found throughout the home.

Victorian conversion, communal area, ground floor entrance/hallway.
Idee per un piccolo ingresso o corridoio bohémian con pareti blu, moquette e pavimento beige
Idee per un piccolo ingresso o corridoio bohémian con pareti blu, moquette e pavimento beige

Tom Lee
Esempio di un grande ingresso o corridoio chic con pareti bianche, pavimento con piastrelle in ceramica e pavimento multicolore
Esempio di un grande ingresso o corridoio chic con pareti bianche, pavimento con piastrelle in ceramica e pavimento multicolore

This small mudroom is at the back entrance of the house adjacent to a three piece bathroom. With open storage for easy access, this small space is packed with function for the growing family.

Reagen Taylor
Foto di un piccolo ingresso con anticamera moderno con pareti bianche, pavimento in legno massello medio, una porta singola e una porta in legno bruno
Foto di un piccolo ingresso con anticamera moderno con pareti bianche, pavimento in legno massello medio, una porta singola e una porta in legno bruno

This front entry door is 48" wide and features a 36" tall Stainless Steel Handle. It is a 3 lite door with white laminated glass, while the sidelite is done in clear glass. It is painted in a burnt orange color on the outside, while the interior is painted black.

Lisa Carroll
Idee per un grande corridoio country con pareti bianche, pavimento in ardesia, una porta singola, una porta in legno scuro e pavimento blu
Idee per un grande corridoio country con pareti bianche, pavimento in ardesia, una porta singola, una porta in legno scuro e pavimento blu

Fresh mudroom with beautiful pattern rug and red accent.
Ispirazione per un piccolo ingresso con anticamera moderno con pareti grigie, pavimento in ardesia, una porta singola e una porta bianca
Ispirazione per un piccolo ingresso con anticamera moderno con pareti grigie, pavimento in ardesia, una porta singola e una porta bianca
61.469 Foto di ingressi e corridoi
1

